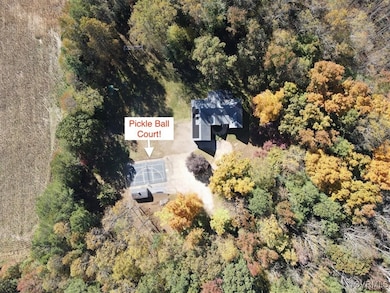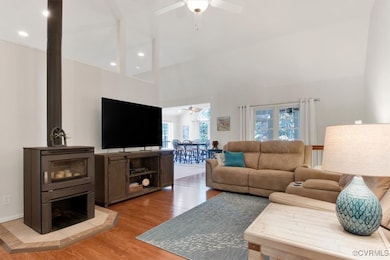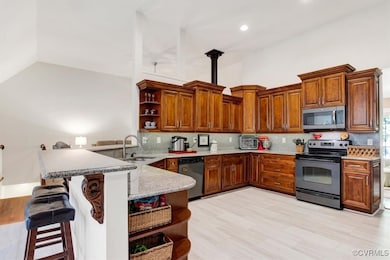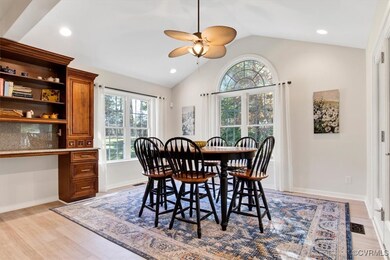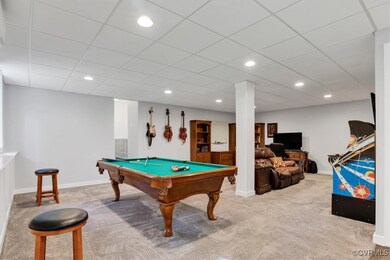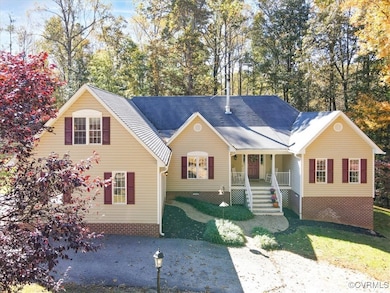
7735 Rhodes Ln Chesterfield, VA 23838
South Chesterfield County NeighborhoodHighlights
- Solar Power System
- Deck
- Wood Flooring
- 7.33 Acre Lot
- Wooded Lot
- Main Floor Primary Bedroom
About This Home
As of December 2024Nestled on 7.33 acres of peaceful, park-like grounds, this custom one-level home offers three distinct levels of living in desirable Matoaca. Designed with entertaining and family gatherings in mind, the spacious layout includes a cozy living room with a wood-burning stove and hardwood floors, a sunroom just off the kitchen, and a finished basement recreation room with a full bath and outdoor access. The large eat-in kitchen features granite countertops, charcoal-finished appliances, an integrated desk, a breakfast bar, recessed lighting, and ample space for an island. The charming dining area, complete with an arch window and ceiling fan, makes for a perfect spot for casual meals. This home also features a formal dining room, perfect for hosting elegant dinners and special occasions, adding an extra touch of sophistication to the spacious and versatile layout. The primary bedroom is a relaxing retreat with a walk-in closet and an ensuite bath featuring dual vanities, a soaking tub, and a beautiful walk-in shower. Two additional main-level bedrooms and a full bath provide plenty of space for family or guests. The fourth bedroom is over the garage, boasting its own AC unit, a half bath, and a convenient laundry chute. The finished basement is a versatile space, offering a full bath, closet, and a pool table that conveys. Enjoy an amazing outdoor setup, complete with pickleball and basketball courts, a large storage shed, and plenty of room to explore the tree-lined property, where you might spot deer, foxes, and wild turkeys. Modern upgrades include two newer heat pumps for the upper levels, a brand-new main floor unit, and paid-for 6KW solar panels. A spacious attached two-car garage offers plenty of room for parking and additional storage, ensuring both convenience and functionality. Though close to stores, the property offers a serene escape with the feel of being miles away. Schedule your private tour today!
Last Agent to Sell the Property
Keller Williams Realty Brokerage Phone: (571) 766-0907 License #0225247278

Co-Listed By
Keller Williams Realty Brokerage Phone: (571) 766-0907 License #0225249046
Home Details
Home Type
- Single Family
Est. Annual Taxes
- $4,772
Year Built
- Built in 2008
Lot Details
- 7.33 Acre Lot
- Level Lot
- Wooded Lot
Parking
- 2 Car Attached Garage
Home Design
- Brick Exterior Construction
- Shingle Roof
- Composition Roof
- Wood Siding
- Vinyl Siding
Interior Spaces
- 3,223 Sq Ft Home
- 2-Story Property
- Wired For Data
- Built-In Features
- Bookcases
- High Ceiling
- Ceiling Fan
- Recessed Lighting
- Wood Burning Fireplace
- French Doors
- Separate Formal Living Room
- Dining Area
- Screened Porch
Kitchen
- Eat-In Kitchen
- Electric Cooktop
- Dishwasher
- Granite Countertops
Flooring
- Wood
- Partially Carpeted
- Laminate
- Vinyl
Bedrooms and Bathrooms
- 4 Bedrooms
- Primary Bedroom on Main
- En-Suite Primary Bedroom
- Walk-In Closet
- Double Vanity
- Garden Bath
Laundry
- Dryer
- Washer
Finished Basement
- Walk-Out Basement
- Interior Basement Entry
Eco-Friendly Details
- Solar Power System
Outdoor Features
- Deck
- Shed
Schools
- Matoaca Elementary And Middle School
- Matoaca High School
Utilities
- Central Air
- Heat Pump System
- Well
- Septic Tank
- High Speed Internet
- Cable TV Available
Community Details
- Matoaca Subdivision
Listing and Financial Details
- Tax Lot C
- Assessor Parcel Number 771-62-61-44-000-000
Ownership History
Purchase Details
Home Financials for this Owner
Home Financials are based on the most recent Mortgage that was taken out on this home.Purchase Details
Home Financials for this Owner
Home Financials are based on the most recent Mortgage that was taken out on this home.Purchase Details
Purchase Details
Home Financials for this Owner
Home Financials are based on the most recent Mortgage that was taken out on this home.Purchase Details
Home Financials for this Owner
Home Financials are based on the most recent Mortgage that was taken out on this home.Purchase Details
Map
Similar Homes in Chesterfield, VA
Home Values in the Area
Average Home Value in this Area
Purchase History
| Date | Type | Sale Price | Title Company |
|---|---|---|---|
| Deed | $605,000 | None Listed On Document | |
| Warranty Deed | $140,000 | -- | |
| Warranty Deed | $100,000 | -- | |
| Warranty Deed | $48,000 | -- | |
| Warranty Deed | $38,500 | -- | |
| Warranty Deed | -- | -- |
Mortgage History
| Date | Status | Loan Amount | Loan Type |
|---|---|---|---|
| Open | $423,500 | New Conventional | |
| Previous Owner | $110,000 | New Conventional | |
| Previous Owner | $399,500 | New Conventional | |
| Previous Owner | $415,150 | New Conventional | |
| Previous Owner | $24,000 | New Conventional | |
| Previous Owner | $167,200 | New Conventional |
Property History
| Date | Event | Price | Change | Sq Ft Price |
|---|---|---|---|---|
| 12/18/2024 12/18/24 | Sold | $605,000 | +0.8% | $188 / Sq Ft |
| 11/06/2024 11/06/24 | Pending | -- | -- | -- |
| 10/30/2024 10/30/24 | For Sale | $600,000 | -- | $186 / Sq Ft |
Tax History
| Year | Tax Paid | Tax Assessment Tax Assessment Total Assessment is a certain percentage of the fair market value that is determined by local assessors to be the total taxable value of land and additions on the property. | Land | Improvement |
|---|---|---|---|---|
| 2024 | $5,298 | $576,100 | $85,500 | $490,600 |
| 2023 | $4,772 | $524,400 | $82,700 | $441,700 |
| 2022 | $4,322 | $469,800 | $80,800 | $389,000 |
| 2021 | $3,804 | $397,800 | $78,900 | $318,900 |
| 2020 | $3,575 | $376,300 | $78,900 | $297,400 |
| 2019 | $3,287 | $346,000 | $77,000 | $269,000 |
| 2018 | $3,214 | $338,300 | $71,300 | $267,000 |
| 2017 | $3,128 | $325,800 | $71,300 | $254,500 |
| 2016 | $3,085 | $321,400 | $71,300 | $250,100 |
| 2015 | $2,992 | $311,700 | $71,300 | $240,400 |
| 2014 | $2,977 | $310,100 | $71,300 | $238,800 |
Source: Central Virginia Regional MLS
MLS Number: 2426130
APN: 771-62-61-44-000-000
- 9019 Hickory Rd
- 9021 Hickory Rd
- 16120 Rowlett Rd
- 8510 Reedy Branch Rd
- 17248 Ivory Bill Ln
- 6040 Woodpecker Rd
- 19327 Eanes Rd
- 6213 Round Rock Rd
- 19416 Eanes Rd
- 7530 Dunollie Dr
- 17513 Kathleen Ct
- 20405 Vernetta Ln
- 9030 River Rd
- 14611 Loamy Cir
- 13000 Lake Margaret Dr
- 7436 Fowlis Place
- 9100 River Rd
- 8412 Mckibben Dr
- 17416 Chemin Rd
- 10212 Hickory Rd

