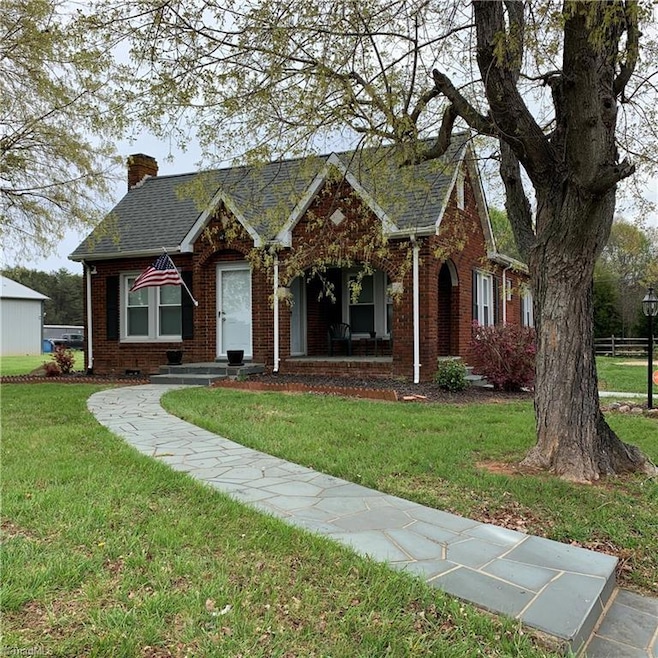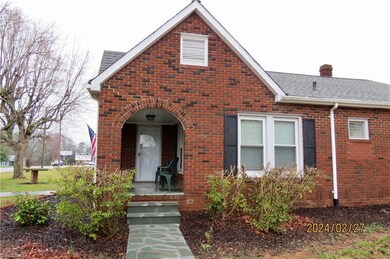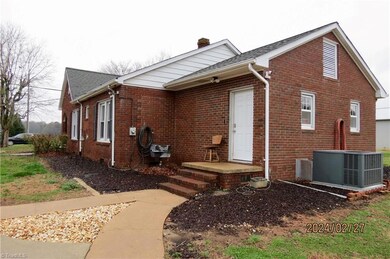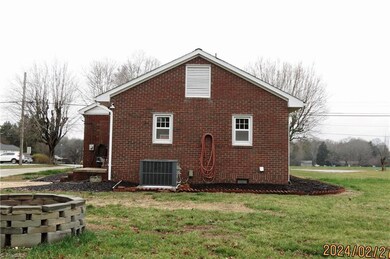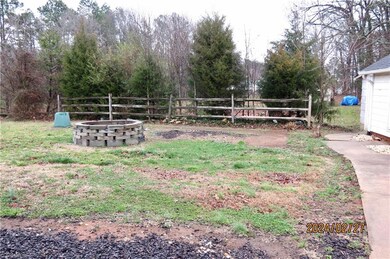
7735 Us Highway 52 Salisbury, NC 28146
Highlights
- No HOA
- Porch
- Ceiling Fan
- 1 Car Detached Garage
- Central Air
- Level Lot
About This Home
As of July 2024What a Kitchen! What a Work Shop! One of those houses in this price range you just have to see! This is a 2 bedroom 1 bath home with a kitchen and laundry room to Envy. The Garage could be a great Home Mechanic's shop, Woodworkers or Hobbie shop - its that kind of garage with added storage for parts and tools. Home needs some updating and fresh paint for sure, but what a transformation you could make here! Property is offered As Is and priced with the updates in mind. Seller would prefer to sell the vacant lot next door with the house and are open to all reasonable offers. Call for your appt and let's talk!
Last Agent to Sell the Property
Realty One Group Results License #277856 Listed on: 04/02/2024

Last Buyer's Agent
NONMEMBER NONMEMBER
Home Details
Home Type
- Single Family
Est. Annual Taxes
- $969
Year Built
- Built in 1939
Lot Details
- 0.53 Acre Lot
- Level Lot
- Cleared Lot
- Property is zoned RA
Parking
- 1 Car Detached Garage
- Driveway
Home Design
- Brick Exterior Construction
Interior Spaces
- 1,437 Sq Ft Home
- 1,200-1,600 Sq Ft Home
- Property has 1 Level
- Ceiling Fan
- Sump Pump
- Pull Down Stairs to Attic
- Dishwasher
- Dryer Hookup
Bedrooms and Bathrooms
- 2 Bedrooms
- 10 Full Bathrooms
Outdoor Features
- Porch
Utilities
- Central Air
- Heat Pump System
- Private Water Source
- Electric Water Heater
Community Details
- No Home Owners Association
Listing and Financial Details
- Assessor Parcel Number 356053
- 0% Total Tax Rate
Ownership History
Purchase Details
Home Financials for this Owner
Home Financials are based on the most recent Mortgage that was taken out on this home.Purchase Details
Purchase Details
Home Financials for this Owner
Home Financials are based on the most recent Mortgage that was taken out on this home.Similar Homes in Salisbury, NC
Home Values in the Area
Average Home Value in this Area
Purchase History
| Date | Type | Sale Price | Title Company |
|---|---|---|---|
| Warranty Deed | $189,000 | None Listed On Document | |
| Commissioners Deed | $80,405 | None Available | |
| Interfamily Deed Transfer | -- | Accelerated Title Company |
Mortgage History
| Date | Status | Loan Amount | Loan Type |
|---|---|---|---|
| Open | $179,550 | New Conventional | |
| Previous Owner | $107,200 | Credit Line Revolving | |
| Previous Owner | $100,000 | New Conventional |
Property History
| Date | Event | Price | Change | Sq Ft Price |
|---|---|---|---|---|
| 07/22/2024 07/22/24 | Sold | $189,000 | -9.8% | $158 / Sq Ft |
| 06/24/2024 06/24/24 | Pending | -- | -- | -- |
| 05/03/2024 05/03/24 | Price Changed | $209,500 | -2.6% | $175 / Sq Ft |
| 04/02/2024 04/02/24 | For Sale | $215,000 | -- | $179 / Sq Ft |
Tax History Compared to Growth
Tax History
| Year | Tax Paid | Tax Assessment Tax Assessment Total Assessment is a certain percentage of the fair market value that is determined by local assessors to be the total taxable value of land and additions on the property. | Land | Improvement |
|---|---|---|---|---|
| 2024 | $969 | $144,677 | $26,000 | $118,677 |
| 2023 | $969 | $144,677 | $26,000 | $118,677 |
| 2022 | $737 | $98,595 | $19,000 | $79,595 |
| 2021 | $737 | $98,595 | $19,000 | $79,595 |
| 2020 | $737 | $98,595 | $19,000 | $79,595 |
| 2019 | $737 | $98,595 | $19,000 | $79,595 |
| 2018 | $620 | $83,589 | $19,000 | $64,589 |
| 2017 | $620 | $83,589 | $19,000 | $64,589 |
| 2016 | $620 | $83,589 | $19,000 | $64,589 |
| 2015 | $629 | $83,589 | $19,000 | $64,589 |
| 2014 | $623 | $86,574 | $19,000 | $67,574 |
Agents Affiliated with this Home
-
Cindi Magana

Seller's Agent in 2024
Cindi Magana
Realty One Group Results
(704) 433-7671
35 Total Sales
-
N
Buyer's Agent in 2024
NONMEMBER NONMEMBER
Map
Source: Triad MLS
MLS Number: 1137889
APN: 356-053
- 574 Crescent Rd
- 7335 U S 52
- 175 Birchwood Dr Unit 7
- 165 Birchwood Dr Unit 17
- 1115 Sides Rd
- 0000 Celestial Dr
- 1113 Gillan Dr
- 140 Misty Ln
- 130 Delinda Dr
- 302 Trappers Ridge Dr
- 185 Hunters Point Dr
- 0 Cornelius Rd
- 620 Saint Lukes Church Rd
- 370 Miracle Dr
- 165 Graceland Place
- 1525 Oakridge Dr
- 275 Haynes Dr
- 145 Mcbride Dr
- 1450 Saint Lukes Church Rd
- 133 Pecan Ln
