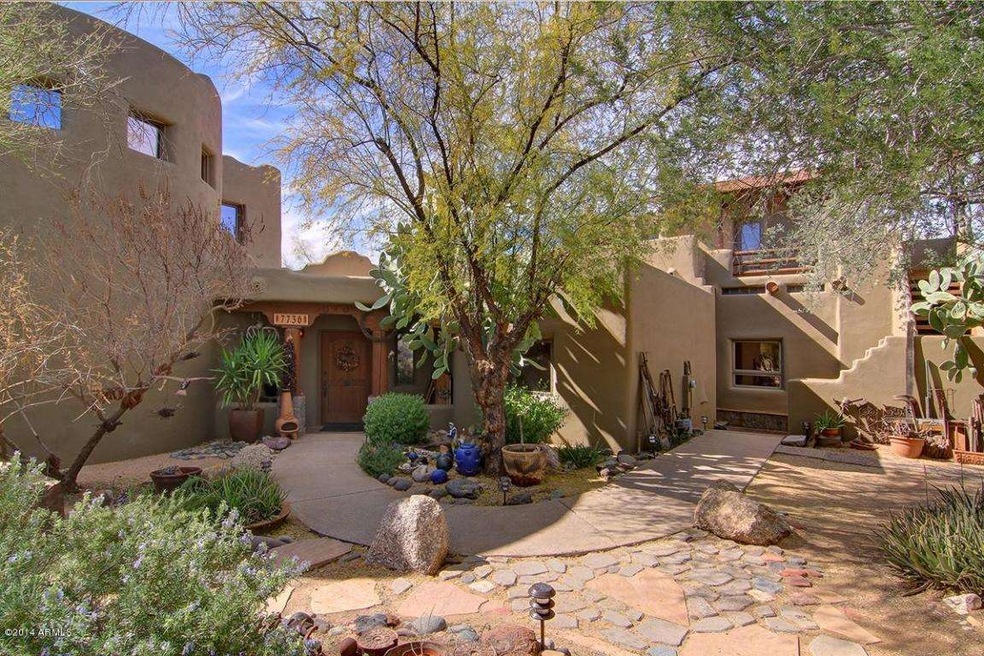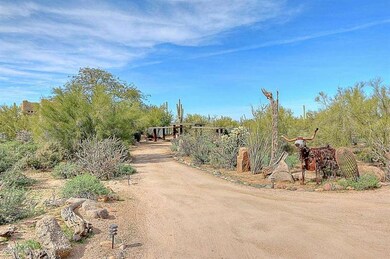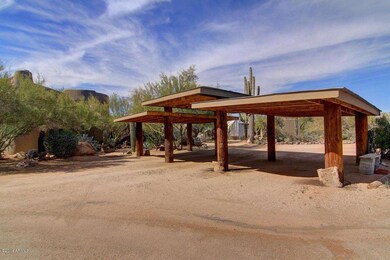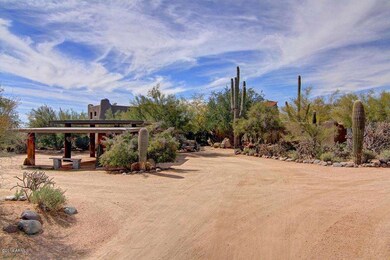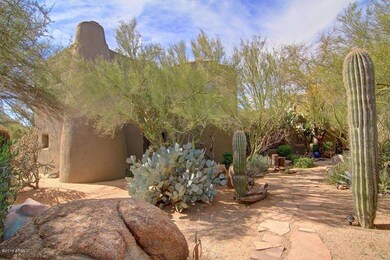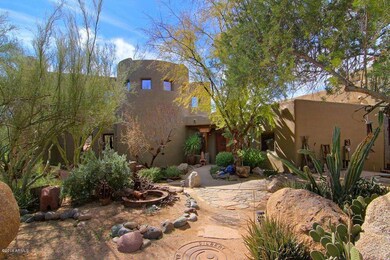
7736 E Red Bird Rd Scottsdale, AZ 85266
Desert Foothills NeighborhoodEstimated Value: $1,437,000 - $1,898,000
Highlights
- Guest House
- Horse Stalls
- City Lights View
- Sonoran Trails Middle School Rated A-
- Private Pool
- 2.46 Acre Lot
About This Home
As of September 2014Super Serene Scottsdale Horse Property with a Custom Sante Fe/ Territorial home on 2.46 acres. Property gives an rustic feel all around. 5 bedroom and 5 baths which includes a guest casita , gourmet kitchen with stainless steel appliances, granite counters and a huge walk in pantry. Main living room is cozy with latillas and fireplace, dining room off kitchen, all bedrooms have own bath. Excellent fenced in yard with pebble tec pool and beautiful stone BBQ. Views from deck afford wonderful sunsets! Horse area is set up and you can take off right from home to reach riding trails forever! Plenty of storage with Quonset storage and a large Steel Quonset that can be used for garage.
newer improvements to home. Incl a roof redo of foam with a warranty.See more Land to north is 2 acres The original house structure of about 2370 sq. ft. was built in the mid 1980's by owner. Shortly after completion, the same owner constructed another approximate 2270 sq. ft. of addition including a foyer, family room, dining area, gourmet kitchen with walk in pantry, storage under staircase on first floor, and two bedrooms with private bathrooms on second floor. One of these bedrooms also has a walk-out deck. The original structure includes the original kitchen with laundry facilities used as artist workshop, a master bedroom with private bathroom and bonus room, a second bedroom with a bathroom with two entries, and a second floor guest suite with bathroom, separate outside entrance, and excellent city views from large roof deck. Original structure has its' own septic system and the newer structure has its' own septic system east of house. Therefore, there are two separate septic systems.
This property has several outbuildings. The outbuilding to the far west was used as a workshop. The next building to the east was used as hay/ tack storage and garden area. Power and water to these sheds. The steel Quonset hut (approximately 20'x40') with concrete floor was used for storage and can also be used as a garage. Two cars can easily be parked tandem in Quonset hut with a 10' metal roll up door. There is also power to this building. The block Santa Fe styled outbuilding to the east of Quonset hut can be used as storage /tack room and also has power.
Massive independent carport can park 3 vehicles. One stall was designed to park a truck or stock trailer. There are lights/power and water at the carport as well.
The horse setup has two large shaded pens with common attached corral. Water is available on the east edge of these pens. Hitching post and wash mat nearby.
Mature natural desert landscaping with assortment of large boulders.
Last Agent to Sell the Property
SGT Fine Properties License #BR008978000 Listed on: 02/18/2014
Last Buyer's Agent
Berkshire Hathaway HomeServices Arizona Properties License #SA559264000

Home Details
Home Type
- Single Family
Est. Annual Taxes
- $1,897
Year Built
- Built in 1986
Lot Details
- 2.46 Acre Lot
- Desert faces the front and back of the property
- Wrought Iron Fence
Property Views
- City Lights
- Mountain
Home Design
- Santa Fe Architecture
- Wood Frame Construction
- Spray Foam Insulation
- Foam Roof
- Block Exterior
- Stucco
Interior Spaces
- 4,640 Sq Ft Home
- 2-Story Property
- Central Vacuum
- Ceiling height of 9 feet or more
- Ceiling Fan
- Free Standing Fireplace
- Double Pane Windows
- Family Room with Fireplace
- 2 Fireplaces
Kitchen
- Breakfast Bar
- Gas Cooktop
- Built-In Microwave
- Kitchen Island
- Granite Countertops
Flooring
- Wood
- Carpet
- Stone
- Concrete
Bedrooms and Bathrooms
- 5 Bedrooms
- Primary Bedroom on Main
- Primary Bathroom is a Full Bathroom
- 5 Bathrooms
- Dual Vanity Sinks in Primary Bathroom
- Easy To Use Faucet Levers
- Hydromassage or Jetted Bathtub
- Bathtub With Separate Shower Stall
Home Security
- Security System Owned
- Fire Sprinkler System
Parking
- Detached Garage
- 3 Carport Spaces
- Circular Driveway
Accessible Home Design
- Accessible Hallway
- Doors are 32 inches wide or more
Outdoor Features
- Private Pool
- Balcony
- Covered patio or porch
- Outdoor Storage
- Built-In Barbecue
Additional Homes
- Guest House
Schools
- Sonoran Trails Middle School
- Cactus Shadows High School
Horse Facilities and Amenities
- Horses Allowed On Property
- Horse Stalls
- Corral
- Tack Room
Utilities
- Refrigerated Cooling System
- Zoned Heating
- Propane
- Water Filtration System
- Septic Tank
- High Speed Internet
Community Details
- No Home Owners Association
- Association fees include no fees
- Metes And Bounds Subdivision, Custom Floorplan
Listing and Financial Details
- Home warranty included in the sale of the property
- Tax Lot 2
- Assessor Parcel Number 212-22-010
Ownership History
Purchase Details
Home Financials for this Owner
Home Financials are based on the most recent Mortgage that was taken out on this home.Purchase Details
Similar Homes in Scottsdale, AZ
Home Values in the Area
Average Home Value in this Area
Purchase History
| Date | Buyer | Sale Price | Title Company |
|---|---|---|---|
| Larson Joel S | $895,000 | First American Title Ins Co | |
| Nelssen Eugene Anthony | -- | -- | |
| Nelssen Eugene Anthony | -- | -- |
Mortgage History
| Date | Status | Borrower | Loan Amount |
|---|---|---|---|
| Open | Larson Joel S | $595,000 | |
| Closed | Larson Joel S | $595,000 | |
| Closed | Larson Joel S | $626,500 | |
| Previous Owner | Nelssen Eugene Anthony | $135,000 |
Property History
| Date | Event | Price | Change | Sq Ft Price |
|---|---|---|---|---|
| 09/12/2014 09/12/14 | Sold | $895,000 | -3.6% | $193 / Sq Ft |
| 05/19/2014 05/19/14 | Price Changed | $928,000 | -3.1% | $200 / Sq Ft |
| 04/01/2014 04/01/14 | Price Changed | $958,000 | -2.2% | $206 / Sq Ft |
| 02/18/2014 02/18/14 | For Sale | $980,000 | -- | $211 / Sq Ft |
Tax History Compared to Growth
Tax History
| Year | Tax Paid | Tax Assessment Tax Assessment Total Assessment is a certain percentage of the fair market value that is determined by local assessors to be the total taxable value of land and additions on the property. | Land | Improvement |
|---|---|---|---|---|
| 2025 | $2,102 | $45,011 | -- | -- |
| 2024 | $2,030 | $42,868 | -- | -- |
| 2023 | $2,030 | $74,230 | $14,840 | $59,390 |
| 2022 | $2,156 | $48,880 | $9,770 | $39,110 |
| 2021 | $2,395 | $44,730 | $8,940 | $35,790 |
| 2020 | $2,356 | $40,620 | $8,120 | $32,500 |
| 2019 | $2,281 | $40,510 | $8,100 | $32,410 |
| 2018 | $2,214 | $38,660 | $7,730 | $30,930 |
| 2017 | $2,123 | $37,620 | $7,520 | $30,100 |
| 2016 | $2,111 | $36,900 | $7,380 | $29,520 |
| 2015 | $2,007 | $35,550 | $7,110 | $28,440 |
Agents Affiliated with this Home
-
Sherry Gaertner Tibbets

Seller's Agent in 2014
Sherry Gaertner Tibbets
SGT Fine Properties
(602) 369-6600
46 Total Sales
-
Holly Hoepfner

Buyer's Agent in 2014
Holly Hoepfner
Berkshire Hathaway HomeServices Arizona Properties
(480) 330-6262
79 Total Sales
Map
Source: Arizona Regional Multiple Listing Service (ARMLS)
MLS Number: 5072297
APN: 212-22-010
- 26640 N 78th St
- 27312 N Hayden Rd
- 27467 N 75th Way
- 7486 E Bajada Rd
- 7335 E Quail Track Rd
- 27852 N 79th St
- 27171 N 73rd St
- 26846 N 73rd St
- 7304 E Bent Tree Dr
- 7845 E Dynamite Blvd
- 26035 N Hayden Rd Unit 1
- 0 N Hayden 2 Rd Unit 1 6615971
- 26615 N 71st Place
- 26626 N 70th Place
- 7975 E Dale Ln
- 6964 E Red Bird Rd
- 6990 E Buckhorn Trail
- 7918 E Dale Ln
- 6938 E Lomas Verdes Dr
- 7120 E Dynamite Blvd
- 7736 E Red Bird Rd
- 7808 E Red Bird Rd
- 27XXX N 77th St Unit 2.5 AC
- 7725 E Red Bird Rd
- 7814 E Red Bird Rd
- 27111 N 78th St
- 26877 N 77th St
- 26838 N 78th St
- 7630 E Red Bird Rd
- 27203 N 77th St
- 27150 N 77th St
- 27210 N 78th St
- 7645 E Red Bird Rd
- 27014 N 79th St
- 26855 N 77th St
- 26855 N 77th St
- 26800 N 78th St
- 27172 N 79th St
- 26878 N 77th St
- 26878 N 77th St
