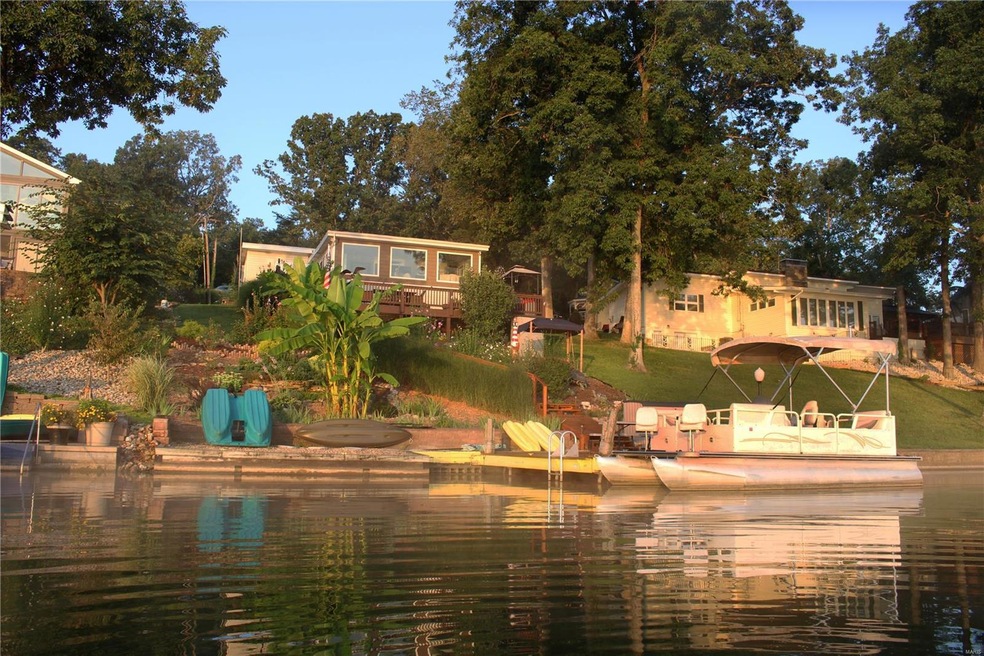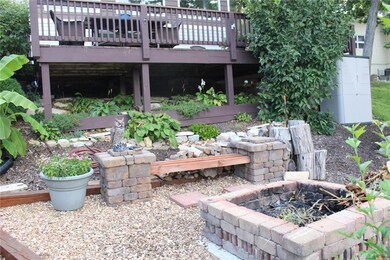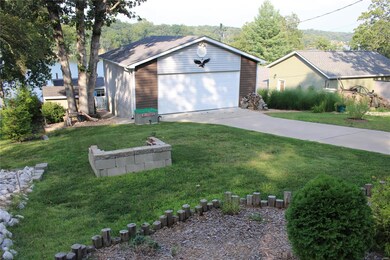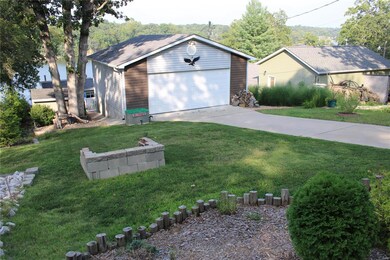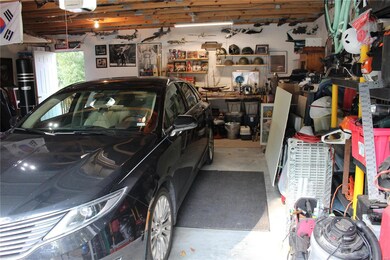
7736 Fairview Dr Hillsboro, MO 63050
Highlights
- Traditional Architecture
- Pocket Doors
- Forced Air Heating System
- 1 Car Detached Garage
- 1-Story Property
- Electric Fireplace
About This Home
As of October 2024Experience the epitome of Lakeside elegance at this exceptional retreat home on Lake Tishomingo. This well-designed home features 12 x 25 sunroom surrounded with extra large windows & a wood-burning fireplace in the spacious living room. The main bedroom features a new walk-in shower with washer and dryer. The outdoor space is equally impressive with a lush green lawn and beautiful flowers leading directly to Lake Tishomingo. Enjoy boating, tubing, and fishing from the 17x20 ft boat dock and your own boat (2013 Enco aluminum outboard pontoon with a 2022 Suzuki 9.9 HP outboard motor included in the sale of the home) Relax on the 15 x 29’ back deck watching the sunrise every morning! All this nestled in a secured, gated community with a clubhouse & playground, this home offers a seamless brand of tranquil Lakeside living and convenient access to Highway 44 and 270, providing the perfect balance of serene retreat urban connectivity. Open house September 1st cancelled, contract Pending
Home Details
Home Type
- Single Family
Est. Annual Taxes
- $17,900
Year Built
- Built in 1979
Lot Details
- 0.65 Acre Lot
- Lot Dimensions are 51x195
Parking
- 1 Car Detached Garage
- Driveway
Home Design
- Traditional Architecture
- Frame Construction
- Vinyl Siding
Interior Spaces
- 777 Sq Ft Home
- 1-Story Property
- Electric Fireplace
- Pocket Doors
- Electric Cooktop
Bedrooms and Bathrooms
- 2 Bedrooms
- 2 Full Bathrooms
Schools
- Hillsboro Elem. Elementary School
- Hillsboro Jr. High Middle School
- Hillsboro High School
Utilities
- Forced Air Heating System
- Well
Listing and Financial Details
- Assessor Parcel Number 12-3.0-05.0-3-001-024
Ownership History
Purchase Details
Home Financials for this Owner
Home Financials are based on the most recent Mortgage that was taken out on this home.Purchase Details
Purchase Details
Home Financials for this Owner
Home Financials are based on the most recent Mortgage that was taken out on this home.Map
Similar Homes in Hillsboro, MO
Home Values in the Area
Average Home Value in this Area
Purchase History
| Date | Type | Sale Price | Title Company |
|---|---|---|---|
| Special Warranty Deed | -- | Absolute Title | |
| Interfamily Deed Transfer | -- | None Available | |
| Warranty Deed | -- | First American Title |
Mortgage History
| Date | Status | Loan Amount | Loan Type |
|---|---|---|---|
| Open | $200,000 | New Conventional | |
| Previous Owner | $120,000 | Unknown | |
| Previous Owner | $90,800 | No Value Available |
Property History
| Date | Event | Price | Change | Sq Ft Price |
|---|---|---|---|---|
| 10/04/2024 10/04/24 | Sold | -- | -- | -- |
| 08/31/2024 08/31/24 | Pending | -- | -- | -- |
| 08/31/2024 08/31/24 | For Sale | $379,900 | 0.0% | $489 / Sq Ft |
| 08/28/2024 08/28/24 | Price Changed | $379,900 | -- | $489 / Sq Ft |
Tax History
| Year | Tax Paid | Tax Assessment Tax Assessment Total Assessment is a certain percentage of the fair market value that is determined by local assessors to be the total taxable value of land and additions on the property. | Land | Improvement |
|---|---|---|---|---|
| 2023 | $1,176 | $17,900 | $3,400 | $14,500 |
| 2022 | $1,248 | $17,900 | $3,400 | $14,500 |
| 2021 | $1,276 | $17,900 | $3,400 | $14,500 |
| 2020 | $1,014 | $13,700 | $700 | $13,000 |
| 2019 | $1,014 | $13,700 | $700 | $13,000 |
| 2018 | $1,012 | $13,700 | $700 | $13,000 |
| 2017 | $964 | $13,700 | $700 | $13,000 |
| 2016 | $817 | $11,600 | $600 | $11,000 |
| 2015 | $802 | $11,600 | $600 | $11,000 |
| 2013 | -- | $10,200 | $600 | $9,600 |
Source: MARIS MLS
MLS Number: MIS24054847
APN: 12-3.0-05.0-3-001-024
- 7614 Lakemont Dr
- 6518 S Lakeshore Dr
- 6020 N Lakeshore Dr
- 5980 N Lakeshore Dr
- 5876 N Lakeshore Dr
- 0 Regina Rd
- 8018 Shelle Estates Ct
- 5505 Crescent Dr
- 6026 Clayton Huskey Rd
- 7172 Briarwood Dr
- 6615 Jenny Ct
- 6544 Jenny Ct
- 7682 Hollow Dr
- 0 Callie Ln Unit MAR25017327
- 28 Vista Dr
- 8305 Brouk Dr
- 7648 Local Hillsboro Rd
- 7970 State Road B
- 8444 Homeland Gardens
- 7720 Oak Dr
