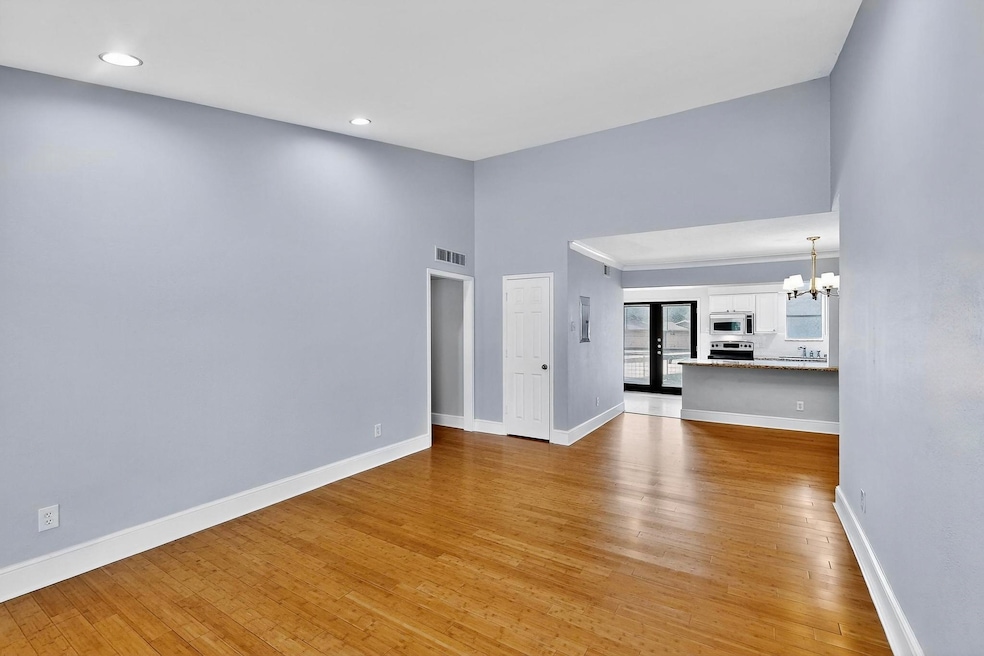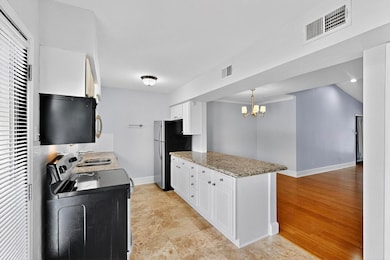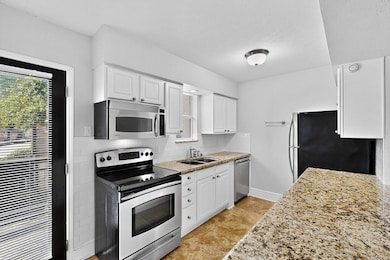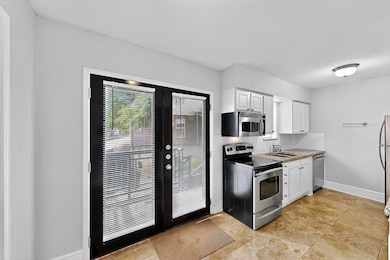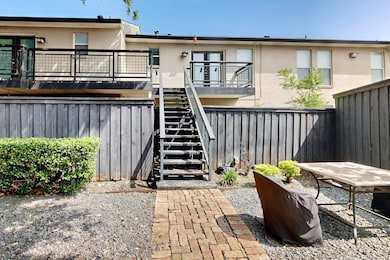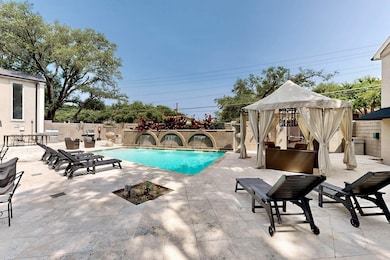
7736 Meadow Rd Unit 203 Dallas, TX 75230
Highlights
- Cabana
- Gated Community
- Vaulted Ceiling
- Electric Gate
- Open Floorplan
- Bamboo Flooring
About This Home
Located in the gated Paradiso Condos community, this meticulously maintained top-floor unit is spacious & move-in ready! Situated in a convenient North Dallas location minutes to SMU, Preston Hollow Village, NorthPark & White Rock Lake. Featuring an open layout with vaulted ceilings, bamboo wood floors & 3rd bedroom or flex space. Updated kitchen equipped with SS appliances, granite countertops, travertine tile floors & breakfast bar overlooking the dining area. Double doors off the kitchen open to a quiet balcony with one of the best views in the complex. Additional bedroom off the kitchen could be used as a guest room, office, workout space, media room... Endless opportunities! Primary bedroom with ensuite bath featuring a frameless glass shower & massive walk-in closet. Secondary bedroom also has ample closet space & easy access to full bath with tons of counter space, storage & a jetted tub. Secure & covered parking assigned to the unit. Enjoy outdoor living with two enclosed patios, grilling area & a resort-style pool with cabanas + lush landscaping. All in a highly convenient location minutes to Uptown & Downtown Dallas, near biking & jogging trails, grocery stores (steps from Trader Joe’s), plus all the shopping, dining & entertainment that central Dallas has to offer.
Listing Agent
Keller Williams Urban Dallas Brokerage Phone: 972-209-0246 License #0680490 Listed on: 07/08/2025

Co-Listing Agent
Keller Williams Urban Dallas Brokerage Phone: 972-209-0246 License #0712986
Condo Details
Home Type
- Condominium
Est. Annual Taxes
- $4,393
Year Built
- Built in 1966
Lot Details
- Gated Home
- Landscaped
HOA Fees
- $820 Monthly HOA Fees
Home Design
- Brick Exterior Construction
- Slab Foundation
- Composition Roof
Interior Spaces
- 1,625 Sq Ft Home
- 1-Story Property
- Open Floorplan
- Built-In Features
- Vaulted Ceiling
- Ceiling Fan
- Window Treatments
Kitchen
- Electric Oven
- Electric Cooktop
- <<microwave>>
- Dishwasher
- Granite Countertops
- Disposal
Flooring
- Bamboo
- Wood
- Tile
Bedrooms and Bathrooms
- 3 Bedrooms
- Walk-In Closet
- 2 Full Bathrooms
Home Security
Parking
- 2 Detached Carport Spaces
- Electric Gate
- Additional Parking
- Assigned Parking
Pool
- Cabana
- Pool and Spa
- In Ground Pool
- Fence Around Pool
- Pool Water Feature
Outdoor Features
- Balcony
- Courtyard
- Exterior Lighting
- Outdoor Grill
Schools
- Prestonhol Elementary School
- Hillcrest High School
Utilities
- Central Heating and Cooling System
- High Speed Internet
- Cable TV Available
Listing and Financial Details
- Residential Lease
- Property Available on 7/8/25
- Tenant pays for all utilities
- 12 Month Lease Term
- Legal Lot and Block 4 / A7293
- Assessor Parcel Number 00C55130000J00203
Community Details
Overview
- Association fees include all facilities, management, ground maintenance, maintenance structure
- Paradiso Condos HOA
- Paradiso Condo Ph 02 Subdivision
Recreation
- Community Pool
Pet Policy
- Dogs and Cats Allowed
Security
- Gated Community
- Fire and Smoke Detector
Map
About the Listing Agent

Matt Templeton originally founded Templeton Real Estate Group in 2012 working as a real estate professional and team leader for TREG in Texas & New Mexico. It was born out of the belief that Together Everyone Achieves More, and that it is much more fun to do things with others than by yourself!
Our mission is more than just buying & selling real estate. In fact, we consider ourselves an Experience & Development company conveniently disguised as a real estate company. We create
Matt's Other Listings
Source: North Texas Real Estate Information Systems (NTREIS)
MLS Number: 20994117
APN: 00C55130000J00203
- 7732 Meadow Rd Unit 112M
- 7734 Meadow Rd Unit 220O
- 10211 Regal Oaks Dr Unit 220
- 7732 Meadow Rd Unit 110M
- 10213 Regal Oaks Dr Unit 118
- 10211 Regal Oaks Dr Unit 121
- 10203 Regal Oaks Dr Unit 202
- 10207 Regal Oaks Dr Unit 210
- 7725 Meadow Park Dr Unit 108
- 7721 Meadow Park Dr Unit 102A
- 10212 Regal Oaks Dr Unit C
- 10244 Regal Oaks Dr Unit B
- 10236 Regal Oaks Dr Unit A
- 7861 Meadow Park Dr Unit A
- 7705 Meadow Park Dr Unit 209C
- 7700 Meadow Rd Unit 212
- 10109 Regal Park Ln Unit 117
- 7820 Meadow Park Dr Unit 215
- 7814 Meadow Park Dr Unit 219
- 7828 Meadow Park Dr Unit 106B
- 10211 Regal Oaks Dr Unit 120
- 7734 Meadow Rd Unit 220O
- 7809 Meadow Park Dr Unit 208
- 7736 Meadow Rd Unit 101J
- 10207 Regal Oaks Dr Unit 210
- 7731 Meadow Park Dr Unit 219 Bldg. E
- 7770 Meadow Rd Unit 211
- 10236 Regal Oaks Dr Unit C
- 10236 Regal Oaks Dr Unit A
- 10109 Regal Park Ln Unit 117
- 7730 Meadow Park Dr Unit 120
- 10416 High Hollows Dr Unit 233
- 10403 High Hollows Dr Unit 102A
- 10438 High Hollows Dr Unit 245
- 10004 Regal Park Ln
- 9855 Kingsway Ave
- 7611 Woodthrush Dr Unit 14
- 7775 Firefall Way Unit 2530
- 7775 Firefall Way Unit 2828
- 7775 Firefall Way Unit 3212
