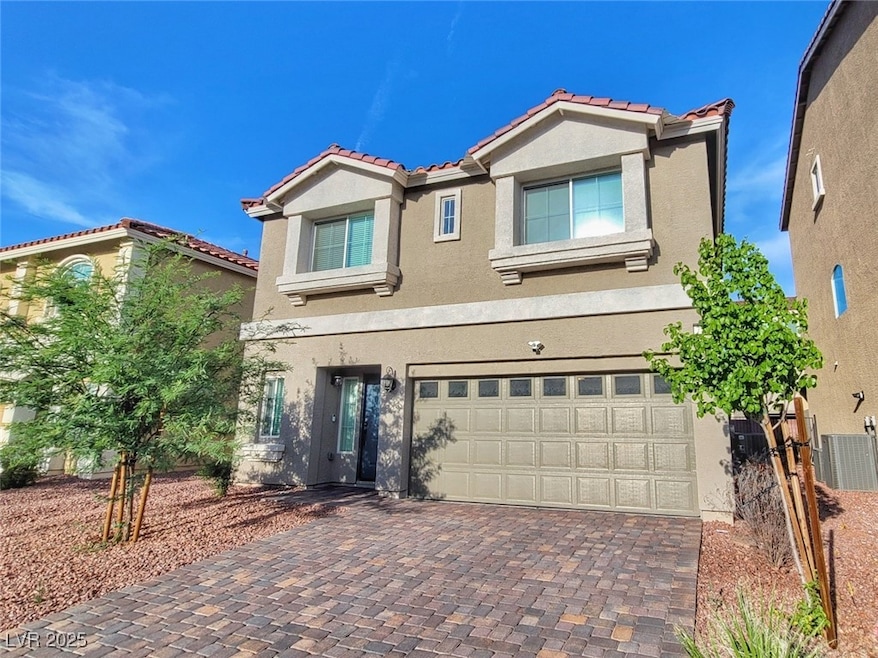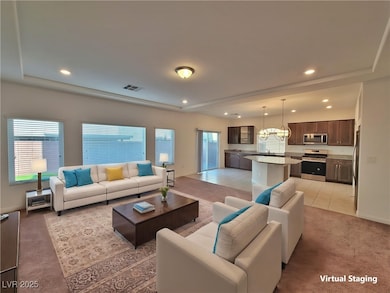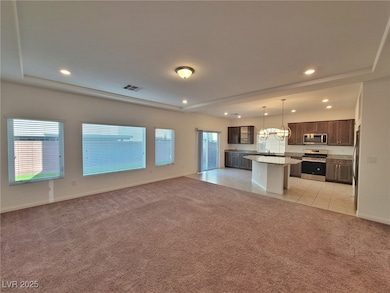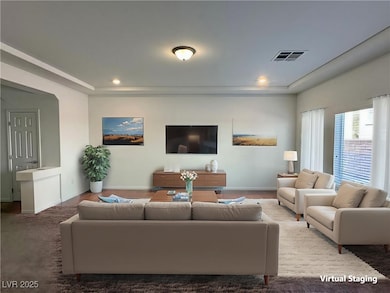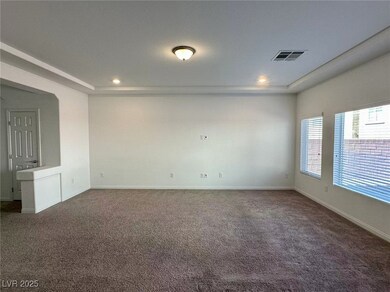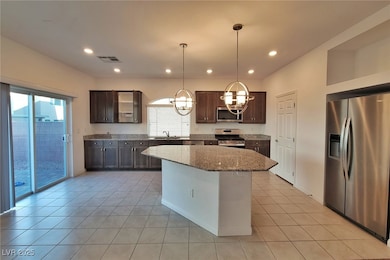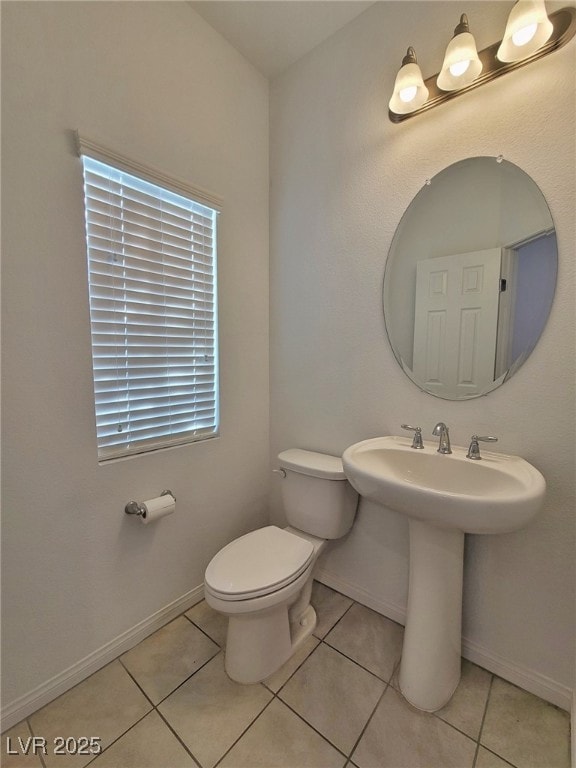7736 S Westwind Rd Las Vegas, NV 89139
Coronado Ranch NeighborhoodHighlights
- Tile Flooring
- 2 Car Garage
- West Facing Home
- Central Heating and Cooling System
- Washer and Dryer
About This Home
***Send your inquiry by e-mail or text message, DON'T call the number. Courtesy Listing, the owner will manage the property.*** Newer Pulte 4-bedroom home in fast-growing, convenient Southwest Las Vegas. Generous living space on the first floor with a large gathering room that connects to a gourmet kitchen with a sizeable island that can double as casual seating. Laundry is located on the second floor for added convenience, along with a double door large Owner's Suite and 3 additional bedrooms. Spacious low maintenance backyard with paver and artificial turf. Property conveniently located to schools, parks, I-215, Sam's Club, Walmart, future Costco, Blue Diamond, grocery, and shopping. Ready to move in.
Last Listed By
Vegas Pro Realty LLC Brokerage Phone: 702-333-1878 License #S.0191947 Listed on: 05/29/2025
Home Details
Home Type
- Single Family
Est. Annual Taxes
- $4,247
Year Built
- Built in 2022
Lot Details
- 3,485 Sq Ft Lot
- West Facing Home
- Back Yard Fenced
- Block Wall Fence
Parking
- 2 Car Garage
Home Design
- Tile Roof
- Stucco
Interior Spaces
- 2,033 Sq Ft Home
- 2-Story Property
- Blinds
Kitchen
- Gas Range
- Dishwasher
- Disposal
Flooring
- Carpet
- Linoleum
- Tile
- Vinyl
Bedrooms and Bathrooms
- 4 Bedrooms
Laundry
- Laundry on upper level
- Washer and Dryer
Schools
- Fine Elementary School
- Canarelli Lawrence & Heidi Middle School
- Desert Oasis High School
Utilities
- Central Heating and Cooling System
- Heating System Uses Gas
- Cable TV Available
Listing and Financial Details
- Security Deposit $2,300
- Property Available on 5/29/25
- Tenant pays for cable TV, electricity, gas, key deposit, sewer, trash collection, water
- The owner pays for association fees
- 12 Month Lease Term
Community Details
Overview
- Property has a Home Owners Association
- Bobindale Comm Association, Phone Number (949) 855-1800
- Robindale & Westwind Phase 2 Subdivision
- The community has rules related to covenants, conditions, and restrictions
Pet Policy
- No Pets Allowed
Map
Source: Las Vegas REALTORS®
MLS Number: 2687539
APN: 176-12-317-010
- 7732 Canon Walk St
- 7788 Soda Canyon St
- 5688 Woodchester Ave
- 5854 Willow Trace Ave
- 7724 Somerhill Point Way
- 7589 Grassy Bank St Unit 3
- 5452 Tinker Toy Ave
- 5555 Sun Temple Ave
- 5384 Knitmore Ct
- 5490 Floating Flower Ave
- 7828 Bright Lodge St
- 5368 Knitmore Ct
- 5481 Railroad River Ave
- 5615 Believe Ct
- 7971 Duneville St
- 6005 Bristol Crest Ln
- 7863 Warwickshire Way
- 6007 Whitmire Ave
- 7665 Sandhaven St
- 7416 Tuckaway Harbor St
