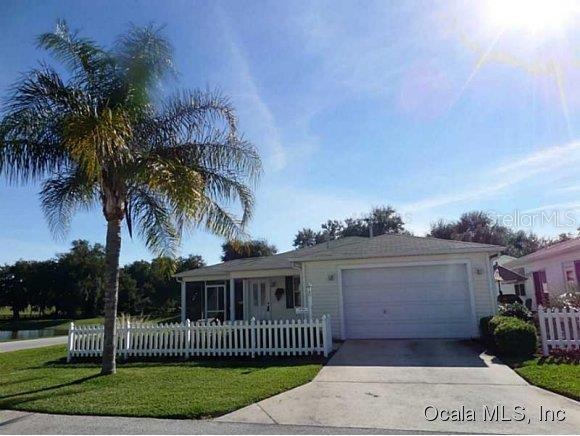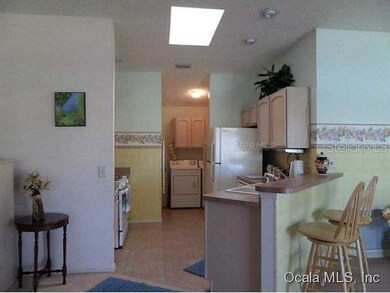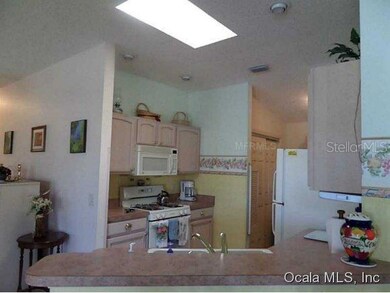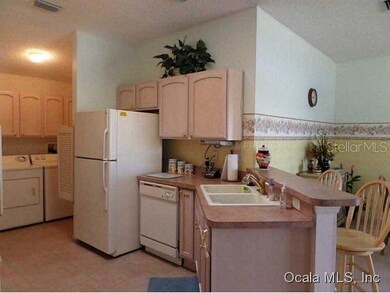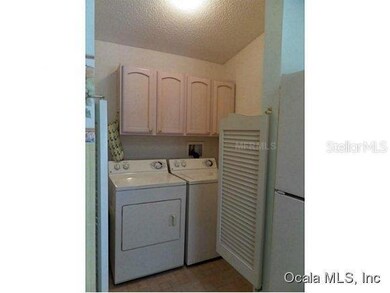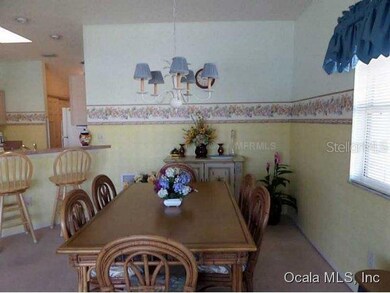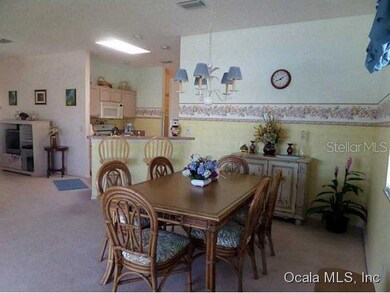
7736 SE 174th Glen Leven Loop The Villages, FL 32162
Highlights
- Race Track
- Cathedral Ceiling
- Formal Dining Room
- Senior Community
- Community Pool
- 1 Car Attached Garage
About This Home
As of June 2016Spectacular Lake view homesite. Previous Villages model home w/ many of the upgrades the builder had to offer. This 2/2 Cabot cove Patio Villa home is located on a corner lot in the Village of Chatum. Open & spacious floor plan offers lots of light, volume ceilings,& a skylight in the kitchen. Recessed eyeball lights in the kitchen w/ an inside laundry & a large pantry. Ceiling fans in the bedrooms, family & Lanai. Gutters & downspouts, side Lanai w/ a beautiful view. Laundry tub in the garage, Furnishings available separately. Don't miss this one!
Last Agent to Sell the Property
BASSETT PREMIER REALTY INC License #663516 Listed on: 01/07/2014
Home Details
Home Type
- Single Family
Est. Annual Taxes
- $1,759
Year Built
- Built in 2002
Lot Details
- 4,356 Sq Ft Lot
- Irrigation
- Cleared Lot
- Landscaped with Trees
- Property is zoned R-1 Single Family Dwellin
HOA Fees
- $145 Monthly HOA Fees
Parking
- 1 Car Attached Garage
Home Design
- Villa
- Frame Construction
- Shingle Roof
- Stucco
Interior Spaces
- 1,175 Sq Ft Home
- 1-Story Property
- Cathedral Ceiling
- Formal Dining Room
- Fire and Smoke Detector
Kitchen
- Range<<rangeHoodToken>>
- <<microwave>>
- Dishwasher
- Disposal
Flooring
- Carpet
- Vinyl
Bedrooms and Bathrooms
- 2 Bedrooms
- Walk-In Closet
- 2 Full Bathrooms
Laundry
- Laundry in unit
- Dryer
- Washer
Utilities
- Central Air
- Heating Available
- Cable TV Available
Additional Features
- Rain Gutters
- Race Track
Listing and Financial Details
- Property Available on 1/7/14
- Tax Lot 35
- Assessor Parcel Number 6720-035-000
Community Details
Overview
- Senior Community
- Association fees include ground maintenance
- The Villages Marion Cty Subdivision
Recreation
- Community Pool
Ownership History
Purchase Details
Purchase Details
Purchase Details
Home Financials for this Owner
Home Financials are based on the most recent Mortgage that was taken out on this home.Purchase Details
Home Financials for this Owner
Home Financials are based on the most recent Mortgage that was taken out on this home.Purchase Details
Home Financials for this Owner
Home Financials are based on the most recent Mortgage that was taken out on this home.Purchase Details
Purchase Details
Home Financials for this Owner
Home Financials are based on the most recent Mortgage that was taken out on this home.Purchase Details
Purchase Details
Purchase Details
Purchase Details
Similar Homes in the area
Home Values in the Area
Average Home Value in this Area
Purchase History
| Date | Type | Sale Price | Title Company |
|---|---|---|---|
| Interfamily Deed Transfer | -- | Accommodation | |
| Interfamily Deed Transfer | -- | Accommodation | |
| Warranty Deed | -- | None Available | |
| Deed | $100 | -- | |
| Warranty Deed | $175,000 | Advantage Title Llc | |
| Deed | $100 | -- | |
| Warranty Deed | $183,900 | Attorney | |
| Interfamily Deed Transfer | -- | Attorney | |
| Interfamily Deed Transfer | -- | Attorney | |
| Warranty Deed | $195,000 | Attorney | |
| Warranty Deed | $122,700 | -- |
Mortgage History
| Date | Status | Loan Amount | Loan Type |
|---|---|---|---|
| Previous Owner | $105,000 | New Conventional | |
| Previous Owner | $100,000 | New Conventional |
Property History
| Date | Event | Price | Change | Sq Ft Price |
|---|---|---|---|---|
| 04/30/2020 04/30/20 | Off Market | $183,900 | -- | -- |
| 06/23/2016 06/23/16 | Sold | $175,000 | -7.8% | $148 / Sq Ft |
| 05/04/2016 05/04/16 | Pending | -- | -- | -- |
| 03/08/2016 03/08/16 | For Sale | $189,900 | +3.3% | $161 / Sq Ft |
| 02/27/2014 02/27/14 | Sold | $183,900 | -3.2% | $157 / Sq Ft |
| 01/17/2014 01/17/14 | Pending | -- | -- | -- |
| 01/07/2014 01/07/14 | For Sale | $189,900 | -- | $162 / Sq Ft |
Tax History Compared to Growth
Tax History
| Year | Tax Paid | Tax Assessment Tax Assessment Total Assessment is a certain percentage of the fair market value that is determined by local assessors to be the total taxable value of land and additions on the property. | Land | Improvement |
|---|---|---|---|---|
| 2023 | $3,268 | $200,378 | $0 | $0 |
| 2022 | $3,098 | $194,542 | $0 | $0 |
| 2021 | $2,500 | $156,153 | $0 | $0 |
| 2020 | $2,481 | $153,997 | $0 | $0 |
| 2019 | $2,681 | $150,535 | $0 | $0 |
| 2018 | $2,571 | $147,728 | $0 | $0 |
| 2017 | $2,474 | $143,849 | $56,600 | $87,249 |
| 2016 | $3,057 | $141,169 | $0 | $0 |
| 2015 | $2,996 | $135,294 | $0 | $0 |
| 2014 | $2,627 | $121,914 | $0 | $0 |
Agents Affiliated with this Home
-
Ira Miller

Seller's Agent in 2016
Ira Miller
IM REALTY
(352) 204-9026
34 in this area
193 Total Sales
-
Sharon Bassett

Seller's Agent in 2014
Sharon Bassett
BASSETT PREMIER REALTY INC
(352) 602-0520
72 in this area
282 Total Sales
Map
Source: Stellar MLS
MLS Number: OM401401
APN: 6720-035-000
- 17478 SE 77th Sycamore Ave
- 17353 SE 76th Flintlock Terrace
- 7650 SE 174th Gaillard Place
- 17412 SE 76th Flintlock Terrace
- 17483 SE 74th Netherclift Terrace
- 17159 SE 78th Crowfield Ave
- 8097 SE 174th Belhaven Loop
- 7491 SE 180th St
- 17113 SE 78th Larchmont Ct
- 7809 SE 171st Harleston St
- 8051 SE 175th Malmaison St
- 17394 SE 74th Seabrook Ct
- 8076 SE 174th Belhaven Loop
- 17339 SE 80th Turnbull Ct
- 17335 SE 80th Turnbull Ct
- 8069 SE 174th Ludlow Place
- 17112 SE 78th Parlange Terrace
- 8084 SE 175th Malmaison St
- 17122 SE 76th Creekside Cir
- 8039 SE 174th Belhaven Loop
