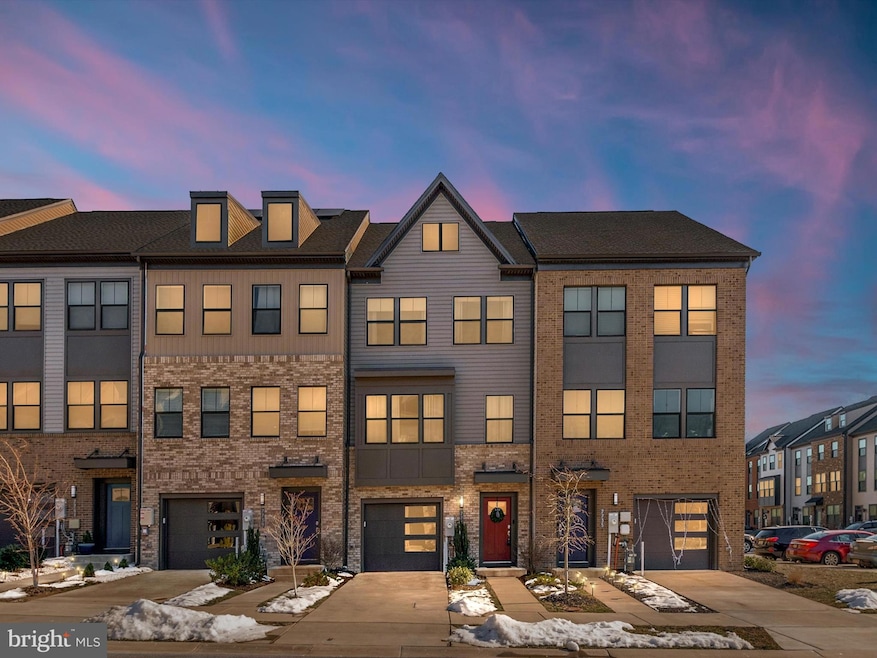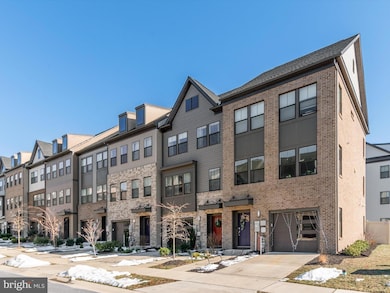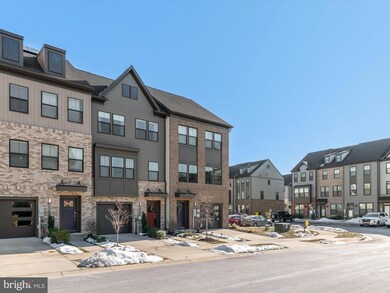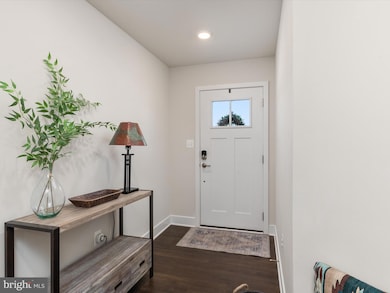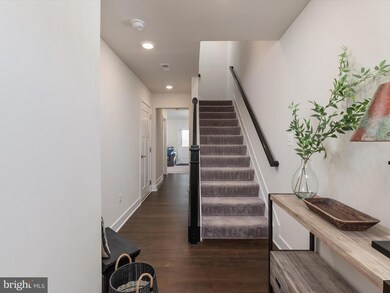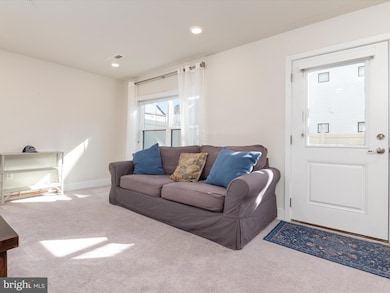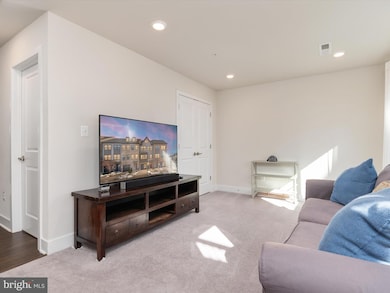
7737 Anvil Stone Way Glen Burnie, MD 21060
Solley NeighborhoodHighlights
- Boat Ramp
- Canoe or Kayak Water Access
- Fishing Allowed
- Home fronts navigable water
- Fitness Center
- Open Floorplan
About This Home
As of April 2025Newly built in 2021 this stunning home features the "Arcadia" floor plan with 3 bedrooms, 2 full baths, 2 powder rooms and a 1 car garage. Rec Room and powder room on entry level with direct access to fully fenced yard. Open main floor with center kitchen and large granite topped island, stainless appliances including French door refrigerator and 5 burner gas range. Luxury Vinyl Plank flooring in foyer and on entire kitchen. Spacious dining and living area on main level with powder room. Bedroom level has a generous sized primary suite with walk-in closet and a spa like bathroom, 2 additional bedrooms, a full bath and laundry space in hallway. To top this home off enjoy the outdoor space of your 4th level loft (could be 4th BR) and deck offering a beautiful view of the open tree line. This home checks off all boxes!!!! Tanyard Shores is distinguished by its waterfront location and luxury resort style amenities, including a 5,000 sq ft community clubhouse with a coffee bar, lounge, children's room, patio and outdoor dining, swimming pool with pool house, state of the art fitness center, tot lot, dog park with a dog wash station, outdoor game area, fire pit, hiking trails, wildlife preserve and waterfront beach area with kayak storage and pier. Convenient to shopping and local dining as well as easy access to key commuter routes and major employers….Fort Meade, NSA Headquarters & National Business Park.
Townhouse Details
Home Type
- Townhome
Est. Annual Taxes
- $4,665
Year Built
- Built in 2021
Lot Details
- 1,600 Sq Ft Lot
- Home fronts navigable water
- Creek or Stream
- Backs To Open Common Area
- Property is Fully Fenced
- Privacy Fence
- Property is in excellent condition
HOA Fees
- $113 Monthly HOA Fees
Parking
- 1 Car Attached Garage
- Front Facing Garage
- Driveway
Home Design
- Contemporary Architecture
- Slab Foundation
- Composition Roof
- Vinyl Siding
Interior Spaces
- 2,428 Sq Ft Home
- Property has 3 Levels
- Open Floorplan
- Ceiling height of 9 feet or more
- Recessed Lighting
- Double Pane Windows
- Double Hung Windows
- Window Screens
- Sliding Doors
- Six Panel Doors
- Family Room
- Living Room
- Dining Room
- Loft
Kitchen
- Gas Oven or Range
- Built-In Microwave
- Ice Maker
- Dishwasher
- Stainless Steel Appliances
- Kitchen Island
- Disposal
Flooring
- Carpet
- Luxury Vinyl Plank Tile
Bedrooms and Bathrooms
- 3 Bedrooms
- En-Suite Primary Bedroom
- En-Suite Bathroom
- Walk-In Closet
- Walk-in Shower
Laundry
- Laundry on upper level
- Dryer
- Washer
Eco-Friendly Details
- Energy-Efficient Windows
Outdoor Features
- Canoe or Kayak Water Access
- Private Water Access
- Lake Privileges
Schools
- Marley Elementary And Middle School
- Glen Burnie High School
Utilities
- Central Air
- Heat Pump System
- Natural Gas Water Heater
- Municipal Trash
Listing and Financial Details
- Tax Lot 122
- Assessor Parcel Number 020386490251028
- $350 Front Foot Fee per year
Community Details
Overview
- Association fees include common area maintenance, management, pier/dock maintenance, pool(s), reserve funds
- Tanyard Shores HOA
- Tanyard Shores Subdivision
- Property Manager
Amenities
- Common Area
- Community Center
Recreation
- Boat Ramp
- 1 Community Docks
- Community Playground
- Fitness Center
- Community Pool
- Fishing Allowed
- Dog Park
Pet Policy
- Pets Allowed
Ownership History
Purchase Details
Home Financials for this Owner
Home Financials are based on the most recent Mortgage that was taken out on this home.Purchase Details
Home Financials for this Owner
Home Financials are based on the most recent Mortgage that was taken out on this home.Purchase Details
Similar Homes in Glen Burnie, MD
Home Values in the Area
Average Home Value in this Area
Purchase History
| Date | Type | Sale Price | Title Company |
|---|---|---|---|
| Deed | $525,000 | Sage Title Group | |
| Deed | $422,890 | Lennar Title Inc | |
| Deed | $1,440,000 | Community Title Network |
Mortgage History
| Date | Status | Loan Amount | Loan Type |
|---|---|---|---|
| Open | $498,500 | New Conventional | |
| Previous Owner | $419,099 | VA |
Property History
| Date | Event | Price | Change | Sq Ft Price |
|---|---|---|---|---|
| 04/30/2025 04/30/25 | Sold | $554,900 | 0.0% | $229 / Sq Ft |
| 03/02/2025 03/02/25 | Pending | -- | -- | -- |
| 01/30/2025 01/30/25 | For Sale | $554,900 | +5.7% | $229 / Sq Ft |
| 08/10/2023 08/10/23 | Sold | $525,000 | -0.9% | $216 / Sq Ft |
| 07/05/2023 07/05/23 | Pending | -- | -- | -- |
| 06/23/2023 06/23/23 | For Sale | $529,999 | -- | $218 / Sq Ft |
Tax History Compared to Growth
Tax History
| Year | Tax Paid | Tax Assessment Tax Assessment Total Assessment is a certain percentage of the fair market value that is determined by local assessors to be the total taxable value of land and additions on the property. | Land | Improvement |
|---|---|---|---|---|
| 2024 | $4,728 | $391,300 | $0 | $0 |
| 2023 | $4,419 | $366,400 | $0 | $0 |
| 2022 | $3,945 | $341,500 | $95,000 | $246,500 |
| 2021 | $347 | $338,200 | $0 | $0 |
| 2020 | $347 | $33,200 | $33,200 | $0 |
| 2019 | $0 | $33,200 | $33,200 | $0 |
Agents Affiliated with this Home
-
Michelle Triolo

Seller's Agent in 2025
Michelle Triolo
Compass
(410) 982-8222
3 in this area
132 Total Sales
-
Amy Sadacca

Buyer's Agent in 2025
Amy Sadacca
Cummings & Co. Realtors
(410) 365-0332
1 in this area
59 Total Sales
-
Matthew Bearinger

Seller's Agent in 2023
Matthew Bearinger
Samson Properties
(410) 608-9920
42 in this area
156 Total Sales
Map
Source: Bright MLS
MLS Number: MDAA2102756
APN: 03-864-90251028
- 7744 Anvil Stone Way
- 644 Chalcedony Ln
- 526 Levanna Ln
- 7536 Matapeake Ln Unit CAROLINE VILLA
- 7538 Matapeake Ln Unit CAROLINE VILLA-EOG
- 7534 Matapeake Ln Unit CAROLINE VILLA
- 7527 Matapeake Ln Unit CAROLINE VILLA
- 7525 Matapeake Ln Unit CAROLINE VILLA
- 7515 Matapeake Ln Unit CAROLINE VILLA
- 7513 Matapeake Ln Unit CAROLINE VILLA-EOG
- 7524 Matapeake Ln Unit CAROLINE VILLA-EOG
- 7528 Matapeake Ln Unit CAROLINE VILLA
- 7517 Matapeake Ln Unit CAROLINE VILLA
- 7526 Matapeake Ln Unit CAROLINE (WOODED)
- 7520 Matapeake Ln Unit CAROLINE VILLA
- 7509 Matapeake Ln Unit CAROLINE VILLA
- 7507 Matapeake Ln Unit CAROLINE VILLA
- 7518 Matapeake Ln Unit CAROLINE VILLA
- 7501 Matapeake Ln Unit CAROLINE VILLA-EOG
- 7505 Matapeake Ln Unit CAROLINE VILLA
