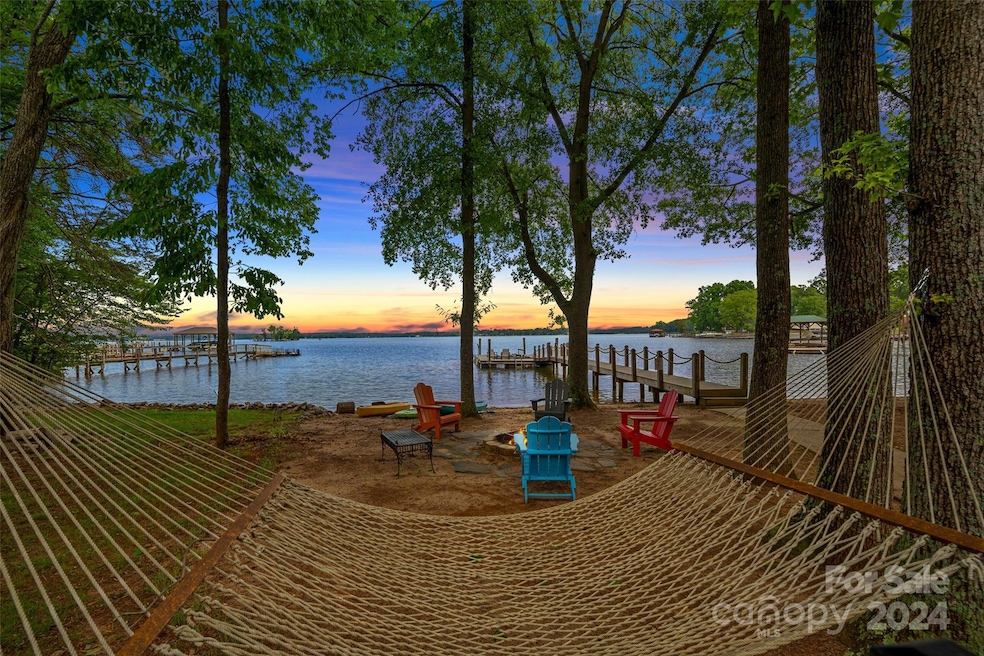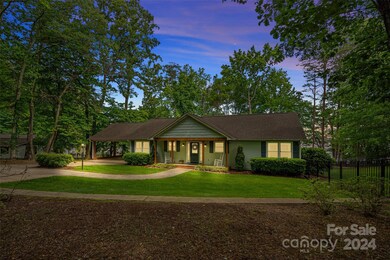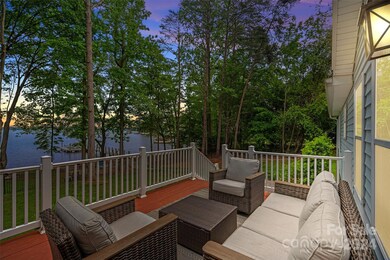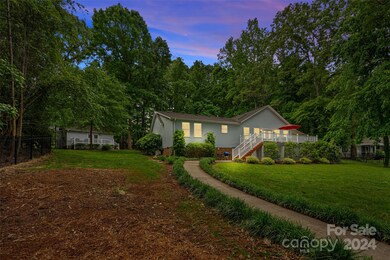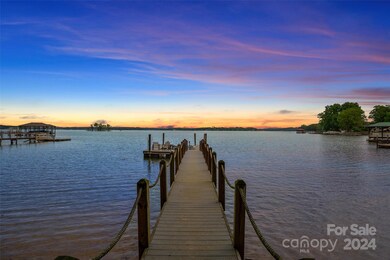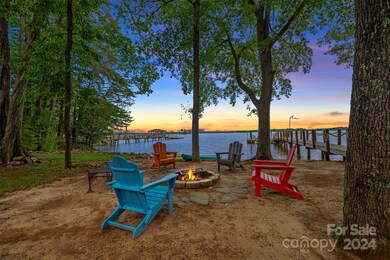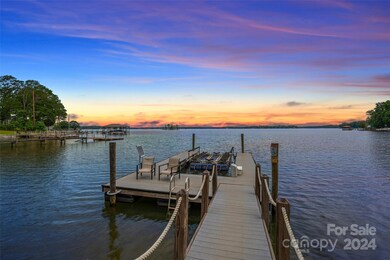
7737 Cambridge Way Denver, NC 28037
Highlights
- Docks
- Boat Lift
- Open Floorplan
- Rock Springs Elementary School Rated A
- Waterfront
- Deck
About This Home
As of September 2024Nestled on the serene shores of Lake Norman, this exceptional waterfront home offers breathtaking views. Looking for long range views with a private beach on a level lot, this is it! Slice of paradise awaits you to start enjoying your lake life. Direct access to the water for boating, kayaking, or simply relaxing on the natural beach under the trees by the water. This charming ranch home features vaulted family room & sunroom that creates a spacious & airy feel. The open living area is perfect for all your friends & family to gather while enjoying the views from indoors. Kitchen offers bright cabinets, granite tops & stainless appliances. The expansive primary suite hosts additional sitting or office space along with an updated dual sink bathroom. Updated guest bath with timeliness neutral finishes, gold fixtures & tile walk in shower. Private second living quarters with privacy. Additional workshop and storage is a bonus for work or storage needs. Home will be sold fully furnished.
Last Agent to Sell the Property
Ivester Jackson Properties Brokerage Email: erica@ericavaughan.com License #233397 Listed on: 07/14/2024
Home Details
Home Type
- Single Family
Est. Annual Taxes
- $5,331
Year Built
- Built in 1989
Lot Details
- Waterfront
- Fenced
- Level Lot
- Property is zoned R-SF
Home Design
- Vinyl Siding
Interior Spaces
- 2,203 Sq Ft Home
- 1-Story Property
- Open Floorplan
- Family Room with Fireplace
- Water Views
- Crawl Space
Kitchen
- Electric Oven
- Electric Cooktop
- Dishwasher
- Kitchen Island
Bedrooms and Bathrooms
- 3 Main Level Bedrooms
- Walk-In Closet
- 3 Full Bathrooms
Parking
- Attached Carport
- Driveway
Accessible Home Design
- More Than Two Accessible Exits
Outdoor Features
- Boat Lift
- Docks
- Deck
- Covered patio or porch
Utilities
- Central Air
- Heat Pump System
- Septic Tank
Listing and Financial Details
- Assessor Parcel Number 31647
Ownership History
Purchase Details
Home Financials for this Owner
Home Financials are based on the most recent Mortgage that was taken out on this home.Purchase Details
Home Financials for this Owner
Home Financials are based on the most recent Mortgage that was taken out on this home.Purchase Details
Home Financials for this Owner
Home Financials are based on the most recent Mortgage that was taken out on this home.Purchase Details
Home Financials for this Owner
Home Financials are based on the most recent Mortgage that was taken out on this home.Purchase Details
Home Financials for this Owner
Home Financials are based on the most recent Mortgage that was taken out on this home.Similar Homes in Denver, NC
Home Values in the Area
Average Home Value in this Area
Purchase History
| Date | Type | Sale Price | Title Company |
|---|---|---|---|
| Warranty Deed | $1,450,000 | Tryon Title | |
| Warranty Deed | $1,295,000 | None Listed On Document | |
| Quit Claim Deed | -- | None Available | |
| Warranty Deed | $837,000 | None Available | |
| Warranty Deed | $476,000 | None Available |
Mortgage History
| Date | Status | Loan Amount | Loan Type |
|---|---|---|---|
| Previous Owner | $820,000 | New Conventional | |
| Previous Owner | $800,000 | Future Advance Clause Open End Mortgage | |
| Previous Owner | $669,600 | New Conventional | |
| Previous Owner | $506,250 | New Conventional | |
| Previous Owner | $417,000 | New Conventional | |
| Previous Owner | $100,000 | New Conventional |
Property History
| Date | Event | Price | Change | Sq Ft Price |
|---|---|---|---|---|
| 09/30/2024 09/30/24 | Sold | $1,450,000 | -1.7% | $658 / Sq Ft |
| 09/12/2024 09/12/24 | Price Changed | $1,475,000 | -1.7% | $670 / Sq Ft |
| 07/14/2024 07/14/24 | For Sale | $1,500,000 | +15.8% | $681 / Sq Ft |
| 09/01/2022 09/01/22 | Sold | $1,295,000 | -5.8% | $504 / Sq Ft |
| 07/26/2022 07/26/22 | Pending | -- | -- | -- |
| 07/22/2022 07/22/22 | Price Changed | $1,375,000 | -5.2% | $535 / Sq Ft |
| 05/20/2022 05/20/22 | For Sale | $1,450,000 | -- | $564 / Sq Ft |
Tax History Compared to Growth
Tax History
| Year | Tax Paid | Tax Assessment Tax Assessment Total Assessment is a certain percentage of the fair market value that is determined by local assessors to be the total taxable value of land and additions on the property. | Land | Improvement |
|---|---|---|---|---|
| 2024 | $5,331 | $864,120 | $470,779 | $393,341 |
| 2023 | $5,326 | $864,120 | $470,779 | $393,341 |
| 2022 | $4,648 | $611,797 | $376,333 | $235,464 |
| 2021 | $4,565 | $606,214 | $376,333 | $229,881 |
| 2020 | $4,328 | $606,214 | $376,333 | $229,881 |
| 2019 | $4,328 | $606,214 | $376,333 | $229,881 |
| 2018 | $4,082 | $543,271 | $353,913 | $189,358 |
| 2017 | $3,876 | $533,824 | $353,913 | $179,911 |
| 2016 | $3,650 | $504,543 | $353,913 | $150,630 |
| 2015 | $3,712 | $504,543 | $353,913 | $150,630 |
| 2014 | $4,183 | $579,172 | $419,991 | $159,181 |
Agents Affiliated with this Home
-
E
Seller's Agent in 2024
Erica Vaughan
Ivester Jackson Properties
-
L
Buyer's Agent in 2024
Lauren Nwanonyiri
My Townhome LLC
-
M
Seller's Agent in 2022
Mike Feehley
Ivester Jackson Distinctive Properties
Map
Source: Canopy MLS (Canopy Realtor® Association)
MLS Number: 4157134
APN: 31647
- 5086 Windward Point Ln
- 7794 Live Oaks Dr
- 7861 Live Oaks Dr
- 4907 White Oak Ln
- 7928 Pine Cove Ln
- 5056 Bridge Way
- 7545 Rabbit Cir
- 4646 Eagle Pointe Ct
- 4628 Sierra View Dr
- 7471 Barfield Ln
- 102 Stone Point Ct
- 4550 Osprey Run Ct
- 4563 Osprey Run Ct
- 472 Barber Loop
- 7671 Bermuda Hills Ln
- 7674 Bermuda Hills Ln
- 4218 Ash Hollow Ln
- 4511 Morning Dove Ct
- 4342 Crepe Ridge Dr
- 292 Barber Loop
