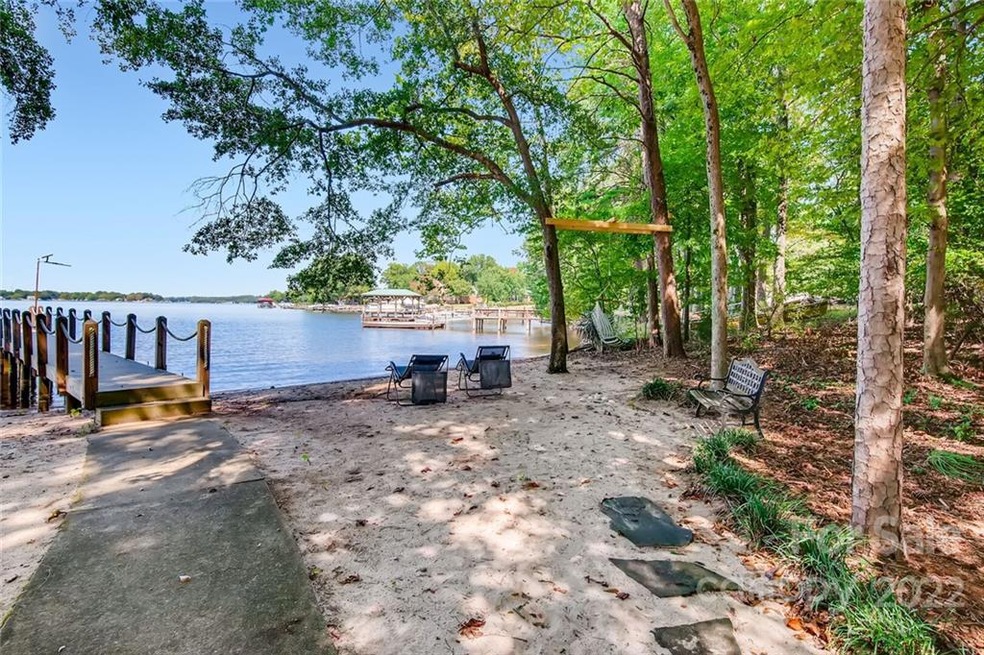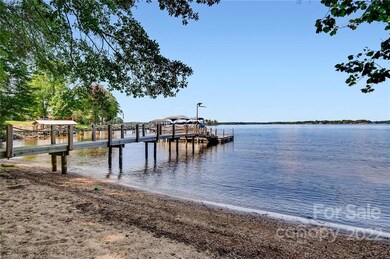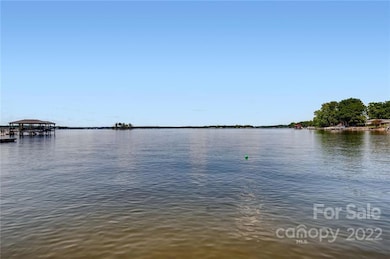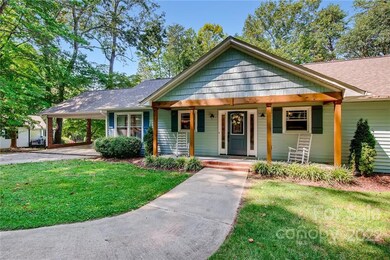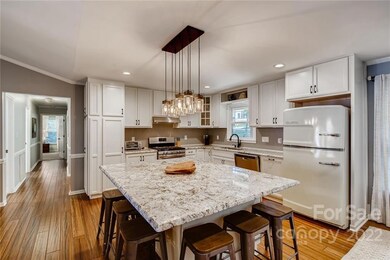
7737 Cambridge Way Denver, NC 28037
Highlights
- Guest House
- Boat Lift
- Open Floorplan
- Rock Springs Elementary School Rated A
- Waterfront
- Deck
About This Home
As of September 2024If you're looking for some of the longest range views on Lake Norman with your own private beach and over 135' of shoreline, look no further. Imagine spending evenings on the natural sand beach with a fire, listening to the tranquil lapping of the waves like your own personal resort. This ranch home sits down a secluded private road full of shade providing hardwood trees and free from any HOA. A charming open kitchen with thick cut granite and vintage fridge, dining, family room, sitting/sun room, huge primary with private office with grand views, are just some of the interior benefits. If the stunning views and amazing house aren't enough, there is a private second living quarters that offers privacy, full bath and workshop. The dock has recently been updated with Trex and the addition of a solar powered boat lift. This home is operating as a 5-star vacation rental with expectations of over $125k in revenue this year. Home will be sold fully furnished with an acceptable offer.
Last Agent to Sell the Property
Ivester Jackson Distinctive Properties License #245883 Listed on: 05/20/2022
Home Details
Home Type
- Single Family
Est. Annual Taxes
- $5,331
Year Built
- Built in 1989
Lot Details
- Waterfront
- Fenced
- Private Lot
- Level Lot
- Zoning described as R-SF
Home Design
- Ranch Style House
- Vinyl Siding
Interior Spaces
- 2,570 Sq Ft Home
- Open Floorplan
- Ceiling Fan
- Propane Fireplace
- Living Room with Fireplace
- Crawl Space
Kitchen
- Breakfast Bar
- Gas Range
- Microwave
- Dishwasher
- Kitchen Island
Flooring
- Wood
- Tile
- Vinyl
Bedrooms and Bathrooms
- 3 Bedrooms
- Walk-In Closet
- 3 Full Bathrooms
Laundry
- Laundry Room
- Washer
Parking
- Workshop in Garage
- Driveway
Outdoor Features
- Boat Lift
- Deck
- Fire Pit
- Separate Outdoor Workshop
Additional Homes
- Guest House
Utilities
- Central Heating
- Vented Exhaust Fan
- Heat Pump System
- Septic Tank
Community Details
- Water Sports
Listing and Financial Details
- Assessor Parcel Number 31647
Ownership History
Purchase Details
Home Financials for this Owner
Home Financials are based on the most recent Mortgage that was taken out on this home.Purchase Details
Home Financials for this Owner
Home Financials are based on the most recent Mortgage that was taken out on this home.Purchase Details
Home Financials for this Owner
Home Financials are based on the most recent Mortgage that was taken out on this home.Purchase Details
Home Financials for this Owner
Home Financials are based on the most recent Mortgage that was taken out on this home.Purchase Details
Home Financials for this Owner
Home Financials are based on the most recent Mortgage that was taken out on this home.Similar Homes in Denver, NC
Home Values in the Area
Average Home Value in this Area
Purchase History
| Date | Type | Sale Price | Title Company |
|---|---|---|---|
| Warranty Deed | $1,450,000 | Tryon Title | |
| Warranty Deed | $1,295,000 | None Listed On Document | |
| Quit Claim Deed | -- | None Available | |
| Warranty Deed | $837,000 | None Available | |
| Warranty Deed | $476,000 | None Available |
Mortgage History
| Date | Status | Loan Amount | Loan Type |
|---|---|---|---|
| Previous Owner | $820,000 | New Conventional | |
| Previous Owner | $800,000 | Future Advance Clause Open End Mortgage | |
| Previous Owner | $669,600 | New Conventional | |
| Previous Owner | $506,250 | New Conventional | |
| Previous Owner | $417,000 | New Conventional | |
| Previous Owner | $100,000 | New Conventional |
Property History
| Date | Event | Price | Change | Sq Ft Price |
|---|---|---|---|---|
| 09/30/2024 09/30/24 | Sold | $1,450,000 | -1.7% | $658 / Sq Ft |
| 09/12/2024 09/12/24 | Price Changed | $1,475,000 | -1.7% | $670 / Sq Ft |
| 07/14/2024 07/14/24 | For Sale | $1,500,000 | +15.8% | $681 / Sq Ft |
| 09/01/2022 09/01/22 | Sold | $1,295,000 | -5.8% | $504 / Sq Ft |
| 07/26/2022 07/26/22 | Pending | -- | -- | -- |
| 07/22/2022 07/22/22 | Price Changed | $1,375,000 | -5.2% | $535 / Sq Ft |
| 05/20/2022 05/20/22 | For Sale | $1,450,000 | -- | $564 / Sq Ft |
Tax History Compared to Growth
Tax History
| Year | Tax Paid | Tax Assessment Tax Assessment Total Assessment is a certain percentage of the fair market value that is determined by local assessors to be the total taxable value of land and additions on the property. | Land | Improvement |
|---|---|---|---|---|
| 2024 | $5,331 | $864,120 | $470,779 | $393,341 |
| 2023 | $5,326 | $864,120 | $470,779 | $393,341 |
| 2022 | $4,648 | $611,797 | $376,333 | $235,464 |
| 2021 | $4,565 | $606,214 | $376,333 | $229,881 |
| 2020 | $4,328 | $606,214 | $376,333 | $229,881 |
| 2019 | $4,328 | $606,214 | $376,333 | $229,881 |
| 2018 | $4,082 | $543,271 | $353,913 | $189,358 |
| 2017 | $3,876 | $533,824 | $353,913 | $179,911 |
| 2016 | $3,650 | $504,543 | $353,913 | $150,630 |
| 2015 | $3,712 | $504,543 | $353,913 | $150,630 |
| 2014 | $4,183 | $579,172 | $419,991 | $159,181 |
Agents Affiliated with this Home
-
Erica Vaughan

Seller's Agent in 2024
Erica Vaughan
Ivester Jackson Properties
(704) 467-6673
73 Total Sales
-
Lauren Nwanonyiri
L
Buyer's Agent in 2024
Lauren Nwanonyiri
My Townhome LLC
(832) 490-0034
37 Total Sales
-
Mike Feehley

Seller's Agent in 2022
Mike Feehley
Ivester Jackson Distinctive Properties
(704) 799-5233
74 Total Sales
Map
Source: Canopy MLS (Canopy Realtor® Association)
MLS Number: 3863406
APN: 31647
- 8039 Mcconnell Rd
- 7861 Live Oaks Dr
- 4907 White Oak Ln
- 7928 Pine Cove Ln
- 7679 Rabbit Cir
- 5056 Bridge Way
- 7545 Rabbit Cir
- 4646 Eagle Pointe Ct
- 4628 Sierra View Dr
- 7471 Barfield Ln
- 132 Rollingwood Ln
- 102 Stone Point Ct
- 4563 Osprey Run Ct
- 7687 Bermuda Hills Ln
- 462 Barber Loop
- 472 Barber Loop
- 36 Rippling Cove Ct
- 4319 Sailview Dr
- 4525 Island Waters Dr
- 7674 Bermuda Hills Ln
