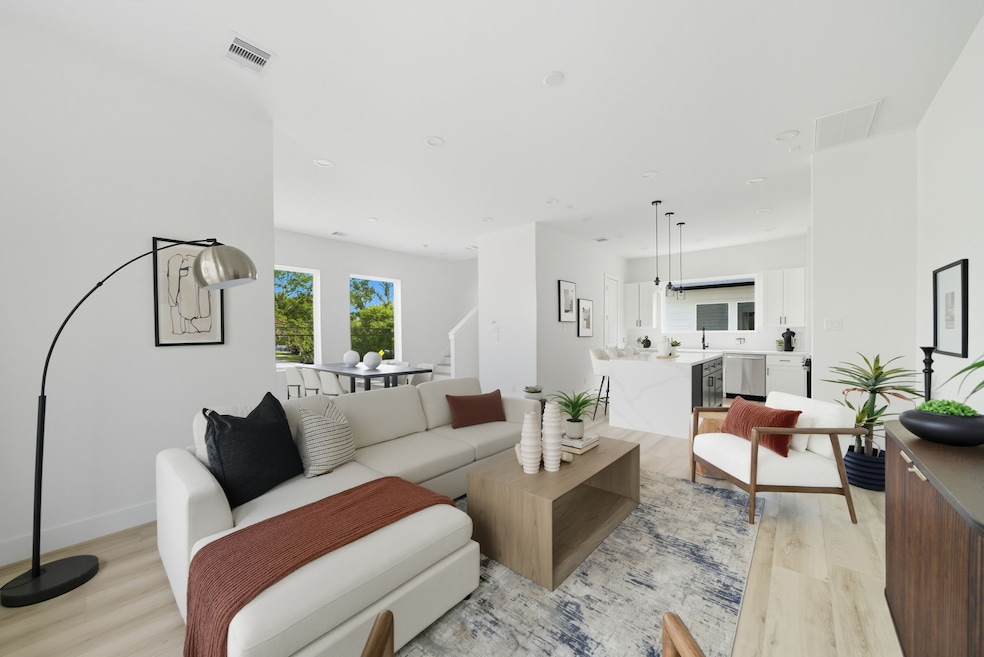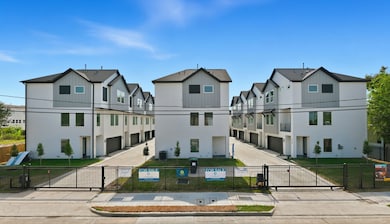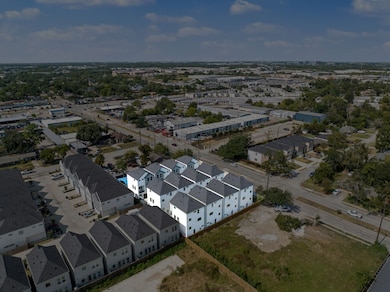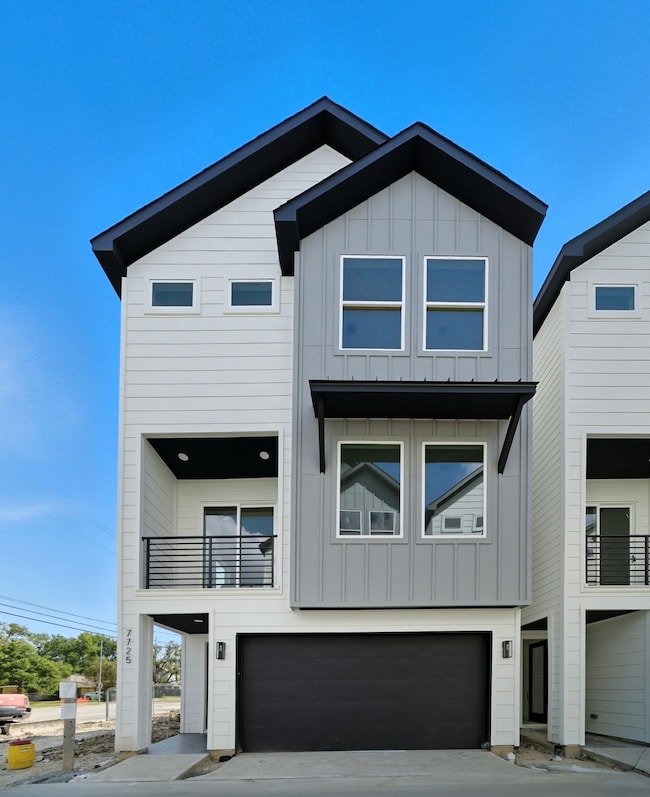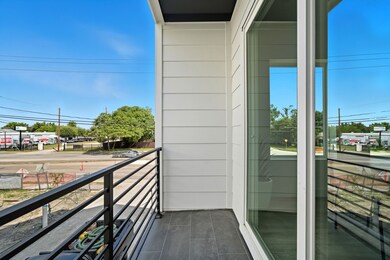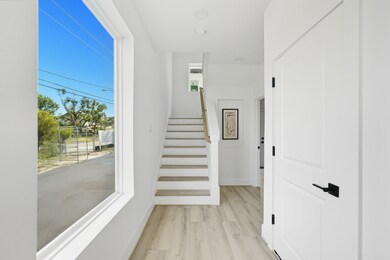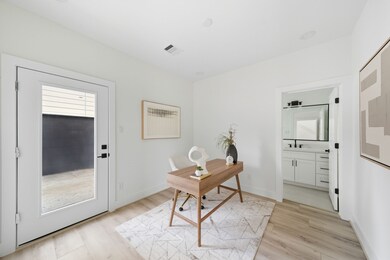
7737 Hammerly Blvd Houston, TX 77055
Spring Branch East NeighborhoodEstimated payment $2,537/month
Highlights
- New Construction
- Dual Staircase
- High Ceiling
- Gated Community
- Contemporary Architecture
- Quartz Countertops
About This Home
Introducing Pine Landing by Prisco Properties—a contemporary new construction community offering 12 beautifully designed residences that combine modern style with everyday comfort. Each three-story home features an open-concept layout, soaring ceilings, and a sleek waterfall-edge island kitchen complete with stainless steel appliances. Enjoy a spacious primary suite, an inviting living and dining area with a private balcony, and the convenience of a two-car garage. Perfectly situated with quick access to the Energy Corridor, the Galleria, Downtown, and Bush Airport, Pine Landing keeps you close to everything Houston has to offer. Easy connectivity to major highways—including I-10, I-45, and 610—makes commuting effortless and living here truly convenient.
Open House Schedule
-
Saturday, November 22, 202512:00 to 4:00 pm11/22/2025 12:00:00 PM +00:0011/22/2025 4:00:00 PM +00:00Add to Calendar
-
Sunday, November 23, 202512:00 to 4:00 pm11/23/2025 12:00:00 PM +00:0011/23/2025 4:00:00 PM +00:00Add to Calendar
Home Details
Home Type
- Single Family
Est. Annual Taxes
- $1,415
Year Built
- Built in 2025 | New Construction
Lot Details
- 1,849 Sq Ft Lot
- West Facing Home
HOA Fees
- $100 Monthly HOA Fees
Parking
- 2 Car Attached Garage
Home Design
- Contemporary Architecture
- Traditional Architecture
- Slab Foundation
- Composition Roof
- Cement Siding
- Vinyl Siding
Interior Spaces
- 1,836 Sq Ft Home
- 3-Story Property
- Dual Staircase
- High Ceiling
- Entrance Foyer
- Living Room
- Open Floorplan
- Utility Room
- Washer and Gas Dryer Hookup
Kitchen
- Gas Oven
- Gas Range
- Microwave
- Dishwasher
- Kitchen Island
- Quartz Countertops
- Self-Closing Drawers and Cabinet Doors
- Disposal
Flooring
- Tile
- Vinyl Plank
- Vinyl
Bedrooms and Bathrooms
- 3 Bedrooms
- En-Suite Primary Bedroom
- Double Vanity
- Soaking Tub
- Bathtub with Shower
- Separate Shower
Eco-Friendly Details
- Energy-Efficient Windows with Low Emissivity
- Energy-Efficient HVAC
- Energy-Efficient Insulation
Outdoor Features
- Balcony
Schools
- Housman Elementary School
- Landrum Middle School
- Northbrook High School
Utilities
- Central Heating and Cooling System
- Heating System Uses Gas
Community Details
Overview
- Association fees include common areas
- Spring Pines Owners Association, Association, Phone Number (713) 899-2776
- Built by Andares
- Hammerly Pine Lndg Subdivision
Security
- Gated Community
Map
Home Values in the Area
Average Home Value in this Area
Property History
| Date | Event | Price | List to Sale | Price per Sq Ft |
|---|---|---|---|---|
| 11/15/2025 11/15/25 | For Sale | $440,000 | -- | $240 / Sq Ft |
About the Listing Agent
Adrianne's Other Listings
Source: Houston Association of REALTORS®
MLS Number: 60991182
- 2054 Johanna Creek Dr
- 2056 Johanna Dr Unit F
- 7714 Johanna Park Dr
- 7723 Hammerly Blvd
- 2207 Silverbonnet St
- 7811 Hammerly Blvd
- 7810 Hammerly B Blvd
- 2218 Silverbonnet St
- 7720 N Fall Run Crossing
- 7708 Cedel Dr
- 7702 Cedel Dr
- 1931 Johanna Dr
- 7803 Amelia Rd Unit A
- 7803 Amelia Rd Unit B
- 7805 Amelia Rd Unit A
- 7805 Amelia Rd Unit B
- 7807 Amelia Rd Unit B
- 7809 Amelia Rd Unit B
- 7809 Amelia Rd Unit A
- 7811 Amelia Rd Unit A
- 2054 Johanna Creek Dr
- 2209 Silverbonnet St
- 2211 Silverbonnet St
- 2056 Johanna Dr Unit F
- 7706 Cedel Dr
- 7906 Hammerly Blvd
- 7905 Turquoise Ln
- 1931 Johanna Dr
- 2044 Thonig Rd
- 2034 Thonig Rd
- 7901 Amelia Rd
- 1855 Wirt Rd
- 7422 Amelia Rd
- 7500 Highcrest Dr
- 2021 Spenwick Dr Unit 322
- 2102 Antoine Dr Unit 2316
- 2102 Antoine Dr Unit 2201
- 2102 Antoine Dr Unit C1-3116
- 2102 Antoine Dr Unit 3312
- 2102 Antoine Dr Unit 1105
