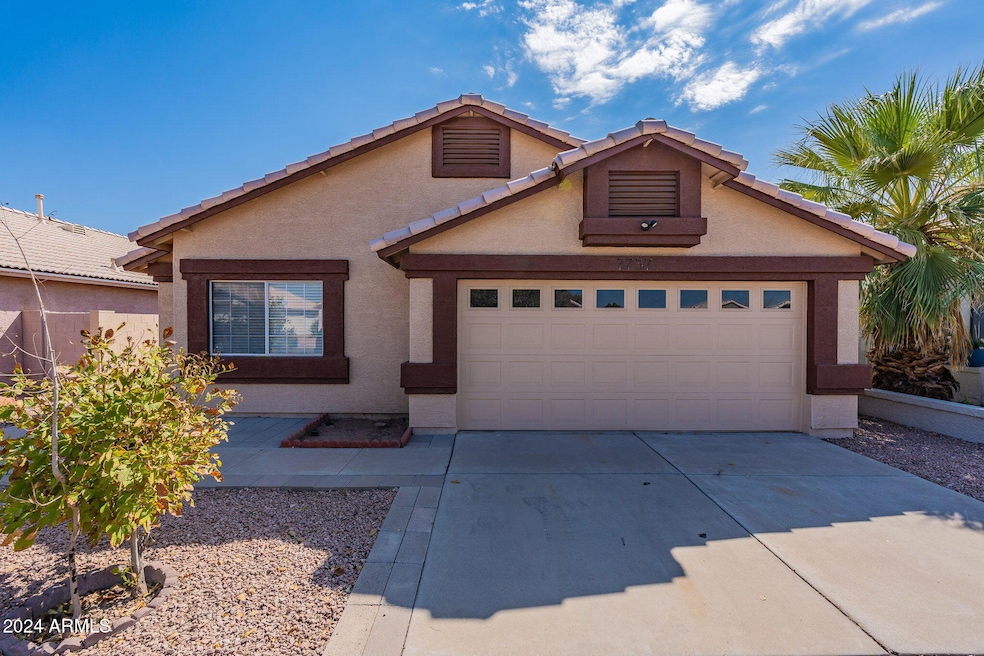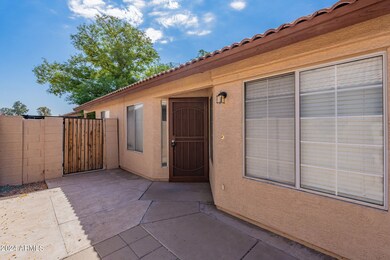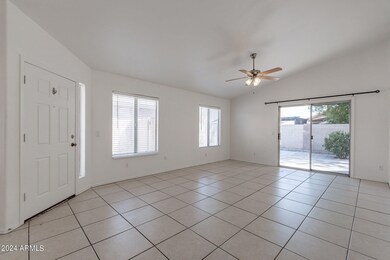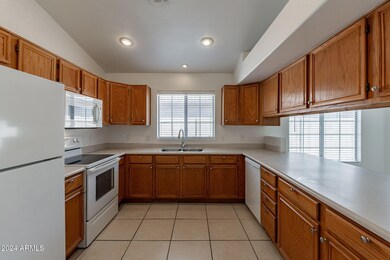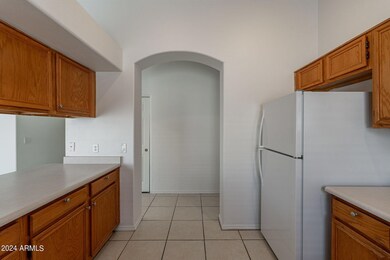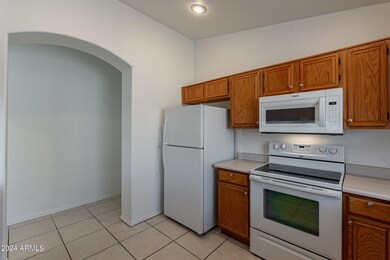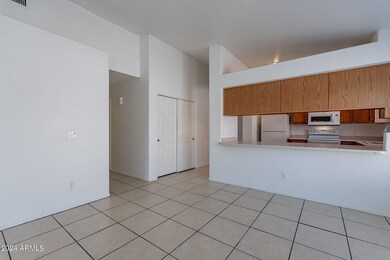
7737 W Rancho Dr Glendale, AZ 85303
Highlights
- Vaulted Ceiling
- Covered Patio or Porch
- Double Pane Windows
- No HOA
- 2 Car Direct Access Garage
- Dual Vanity Sinks in Primary Bathroom
About This Home
As of December 2024****Seller to contribute up to 2% in closing costs as allowable**** Welcome to this spacious Glendale home featuring 3 beds and 2 baths with NO HOA. There is tile and LVP throughout for durability and ease of cleanup. The kitchen is a good size and ready for all of the gatherings you will have. Wonderfully located with no HOA, make the home yours today!
Last Agent to Sell the Property
Mainstay Brokerage License #BR657372000 Listed on: 09/05/2024
Home Details
Home Type
- Single Family
Est. Annual Taxes
- $1,441
Year Built
- Built in 1994
Lot Details
- 4,944 Sq Ft Lot
- Desert faces the front of the property
- Block Wall Fence
Parking
- 2 Car Direct Access Garage
- Garage Door Opener
Home Design
- Wood Frame Construction
- Tile Roof
- Stucco
Interior Spaces
- 1,705 Sq Ft Home
- 1-Story Property
- Vaulted Ceiling
- Ceiling Fan
- Double Pane Windows
- Tile Flooring
- Built-In Microwave
- Washer and Dryer Hookup
Bedrooms and Bathrooms
- 3 Bedrooms
- 2 Bathrooms
- Dual Vanity Sinks in Primary Bathroom
Outdoor Features
- Covered Patio or Porch
Schools
- Coyote Ridge Elementary And Middle School
- Glendale High School
Utilities
- Central Air
- Heating System Uses Natural Gas
- High Speed Internet
- Cable TV Available
Community Details
- No Home Owners Association
- Association fees include no fees
- Built by PINNACLE BUILDERS
- West Plaza 29 & 30 Lots 1 147 Subdivision
Listing and Financial Details
- Tax Lot 69
- Assessor Parcel Number 102-07-076
Ownership History
Purchase Details
Home Financials for this Owner
Home Financials are based on the most recent Mortgage that was taken out on this home.Purchase Details
Purchase Details
Home Financials for this Owner
Home Financials are based on the most recent Mortgage that was taken out on this home.Purchase Details
Home Financials for this Owner
Home Financials are based on the most recent Mortgage that was taken out on this home.Purchase Details
Purchase Details
Home Financials for this Owner
Home Financials are based on the most recent Mortgage that was taken out on this home.Purchase Details
Purchase Details
Home Financials for this Owner
Home Financials are based on the most recent Mortgage that was taken out on this home.Purchase Details
Home Financials for this Owner
Home Financials are based on the most recent Mortgage that was taken out on this home.Purchase Details
Home Financials for this Owner
Home Financials are based on the most recent Mortgage that was taken out on this home.Purchase Details
Home Financials for this Owner
Home Financials are based on the most recent Mortgage that was taken out on this home.Purchase Details
Home Financials for this Owner
Home Financials are based on the most recent Mortgage that was taken out on this home.Similar Homes in the area
Home Values in the Area
Average Home Value in this Area
Purchase History
| Date | Type | Sale Price | Title Company |
|---|---|---|---|
| Special Warranty Deed | $355,000 | Os National | |
| Special Warranty Deed | $355,000 | Os National | |
| Special Warranty Deed | $1,845,900 | None Listed On Document | |
| Warranty Deed | $186,000 | Lawyers Title Of Arizona Inc | |
| Special Warranty Deed | -- | Grand Canyon Title Agency | |
| Corporate Deed | -- | Cr Title Services Inc | |
| Trustee Deed | $139,397 | None Available | |
| Special Warranty Deed | $120,000 | Commerce Title Company | |
| Trustee Deed | $150,586 | Fidelity National Title Ins | |
| Interfamily Deed Transfer | -- | Camelback Title Agency Llc | |
| Warranty Deed | $250,000 | Camelback Title Agency Llc | |
| Warranty Deed | $131,400 | Fidelity National Title | |
| Warranty Deed | $101,900 | Capital Title Agency | |
| Warranty Deed | $85,762 | Chicago Title Insurance Co |
Mortgage History
| Date | Status | Loan Amount | Loan Type |
|---|---|---|---|
| Previous Owner | $58,960 | New Conventional | |
| Previous Owner | $6,000 | Stand Alone Second | |
| Previous Owner | $112,332 | FHA | |
| Previous Owner | $200,000 | Purchase Money Mortgage | |
| Previous Owner | $50,000 | Stand Alone Second | |
| Previous Owner | $129,369 | FHA | |
| Previous Owner | $101,743 | FHA | |
| Previous Owner | $85,123 | FHA |
Property History
| Date | Event | Price | Change | Sq Ft Price |
|---|---|---|---|---|
| 12/05/2024 12/05/24 | Sold | $355,000 | -4.0% | $208 / Sq Ft |
| 11/15/2024 11/15/24 | Pending | -- | -- | -- |
| 11/13/2024 11/13/24 | Price Changed | $369,900 | -5.1% | $217 / Sq Ft |
| 10/28/2024 10/28/24 | Price Changed | $389,900 | -2.5% | $229 / Sq Ft |
| 10/08/2024 10/08/24 | Price Changed | $399,900 | -2.4% | $235 / Sq Ft |
| 09/05/2024 09/05/24 | For Sale | $409,900 | +120.4% | $240 / Sq Ft |
| 12/11/2017 12/11/17 | Sold | $186,000 | -2.1% | $109 / Sq Ft |
| 11/17/2017 11/17/17 | Pending | -- | -- | -- |
| 09/15/2017 09/15/17 | Price Changed | $190,000 | -3.1% | $111 / Sq Ft |
| 08/22/2017 08/22/17 | For Sale | $196,000 | +165.9% | $115 / Sq Ft |
| 03/08/2012 03/08/12 | Sold | $73,700 | +5.3% | $43 / Sq Ft |
| 01/03/2012 01/03/12 | Pending | -- | -- | -- |
| 12/21/2011 12/21/11 | For Sale | $70,000 | -- | $41 / Sq Ft |
Tax History Compared to Growth
Tax History
| Year | Tax Paid | Tax Assessment Tax Assessment Total Assessment is a certain percentage of the fair market value that is determined by local assessors to be the total taxable value of land and additions on the property. | Land | Improvement |
|---|---|---|---|---|
| 2025 | $1,572 | $11,777 | -- | -- |
| 2024 | $1,441 | $11,217 | -- | -- |
| 2023 | $1,441 | $26,560 | $5,310 | $21,250 |
| 2022 | $1,431 | $20,810 | $4,160 | $16,650 |
| 2021 | $1,413 | $17,920 | $3,580 | $14,340 |
| 2020 | $1,427 | $16,730 | $3,340 | $13,390 |
| 2019 | $1,411 | $14,980 | $2,990 | $11,990 |
| 2018 | $1,357 | $13,770 | $2,750 | $11,020 |
| 2017 | $1,219 | $12,620 | $2,520 | $10,100 |
| 2016 | $1,158 | $12,150 | $2,430 | $9,720 |
| 2015 | $1,091 | $10,170 | $2,030 | $8,140 |
Agents Affiliated with this Home
-

Seller's Agent in 2024
Brian Horton
Mainstay Brokerage
(480) 466-8488
151 Total Sales
-

Seller Co-Listing Agent in 2024
David Garcia
Mainstay Brokerage
(623) 400-5486
145 Total Sales
-
B
Buyer's Agent in 2024
Brandon Uribe
eXp Realty
(480) 686-3497
15 Total Sales
-

Buyer Co-Listing Agent in 2024
Ari Jakobov
eXp Realty
(602) 500-9874
153 Total Sales
-
J
Seller's Agent in 2017
Jay Jordan
Compass
-
P
Buyer's Agent in 2017
Preston Mann
LRA Real Estate Group, LLC
Map
Source: Arizona Regional Multiple Listing Service (ARMLS)
MLS Number: 6752911
APN: 102-07-076
- 5913 N 78th Ave
- 7808 W Palo Verde Dr
- 7685 W San Miguel Ave
- 7607 W Keim Dr
- 7913 W Claremont St
- 6203 N 75th Dr
- 7413 W Peck Dr
- 5634 N 82nd Ave
- Pinehurst Plan at Bethany Grove
- Sycamore Plan at Bethany Grove
- Grand Plan at Bethany Grove
- Seneca Plan at Bethany Grove
- Shiloh Plan at Bethany Grove
- Ellison Plan at Bethany Grove
- 8013 W Vermont Ave
- 7760 W Marlette Ave
- 7449 W Peck Dr
- 7423 W Cavalier Dr
- 5308 N 77th Dr
- 7424 W Cavalier Dr
