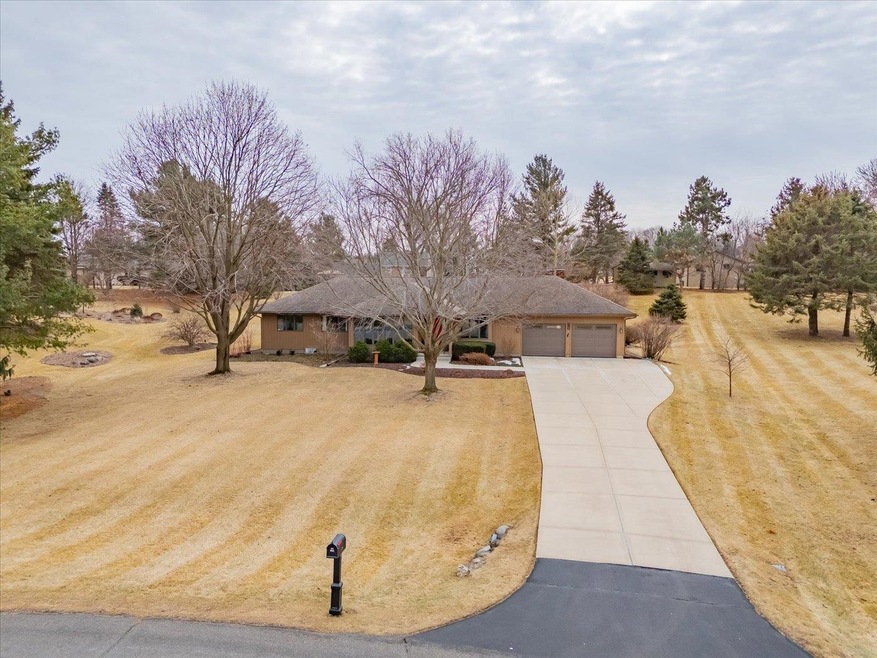
7737 Westman Way Rd Middleton, WI 53562
Town of Middleton NeighborhoodHighlights
- 0.82 Acre Lot
- Property is near a park
- Ranch Style House
- Sunset Ridge Elementary School Rated A
- Vaulted Ceiling
- Wood Flooring
About This Home
As of March 2025Show date: Thursday, February 13th. Middleton Schools! This well maintained and cared for home is on the market for the first time! Wonderful kitchen with cherry cabinets and quartz counters, huge dinette with free standing gas fireplace leading to 2 season screened porch and private .82 acre homesite across from Enchanted Valley park. Enjoy the large living room, flex room/office and first floor laundry. Finished lower level features huge family room, den and cedar closet. Oversized 2 car garage, hickory hardwood floors, vaulted ceilings, 2 patios and tons of storage!
Last Agent to Sell the Property
Pinnacle Real Estate Group LLC Brokerage Phone: 608-575-6428 License #53365-90 Listed on: 02/10/2025
Last Buyer's Agent
Shelia Reese
Redfin Corporation License #88809-94

Home Details
Home Type
- Single Family
Est. Annual Taxes
- $5,705
Year Built
- Built in 1985
Lot Details
- 0.82 Acre Lot
- Rural Setting
Home Design
- Ranch Style House
- Wood Siding
Interior Spaces
- Vaulted Ceiling
- Skylights
- Free Standing Fireplace
- Den
- Screened Porch
- Wood Flooring
- Finished Basement
- Basement Fills Entire Space Under The House
Kitchen
- Oven or Range
- Microwave
- Dishwasher
Bedrooms and Bathrooms
- 3 Bedrooms
- 2 Full Bathrooms
- Bathtub and Shower Combination in Primary Bathroom
- Bathtub
Laundry
- Dryer
- Washer
Parking
- 2 Car Attached Garage
- Garage Door Opener
Outdoor Features
- Patio
- Outdoor Storage
Schools
- Sunset Ridge Elementary School
- Glacier Creek Middle School
- Middleton High School
Utilities
- Forced Air Cooling System
- Well
- Water Softener
- Cable TV Available
Additional Features
- Air Cleaner
- Property is near a park
Community Details
- Enchanted Valley Estates Subdivision
Ownership History
Purchase Details
Home Financials for this Owner
Home Financials are based on the most recent Mortgage that was taken out on this home.Similar Homes in Middleton, WI
Home Values in the Area
Average Home Value in this Area
Purchase History
| Date | Type | Sale Price | Title Company |
|---|---|---|---|
| Warranty Deed | $625,000 | None Listed On Document |
Mortgage History
| Date | Status | Loan Amount | Loan Type |
|---|---|---|---|
| Open | $437,500 | New Conventional | |
| Previous Owner | $350,000 | Credit Line Revolving | |
| Previous Owner | $25,150 | Unknown | |
| Previous Owner | $100,000 | Credit Line Revolving |
Property History
| Date | Event | Price | Change | Sq Ft Price |
|---|---|---|---|---|
| 03/27/2025 03/27/25 | Sold | $625,000 | +4.2% | $257 / Sq Ft |
| 02/10/2025 02/10/25 | For Sale | $600,000 | -- | $247 / Sq Ft |
Tax History Compared to Growth
Tax History
| Year | Tax Paid | Tax Assessment Tax Assessment Total Assessment is a certain percentage of the fair market value that is determined by local assessors to be the total taxable value of land and additions on the property. | Land | Improvement |
|---|---|---|---|---|
| 2024 | $5,704 | $360,700 | $134,500 | $226,200 |
| 2023 | $5,491 | $360,700 | $134,500 | $226,200 |
| 2021 | $5,346 | $360,700 | $134,500 | $226,200 |
| 2020 | $5,485 | $323,700 | $122,400 | $201,300 |
| 2019 | $4,755 | $265,200 | $87,700 | $177,500 |
| 2018 | $4,379 | $265,200 | $87,700 | $177,500 |
| 2017 | $4,554 | $265,200 | $87,700 | $177,500 |
| 2016 | $4,593 | $265,200 | $87,700 | $177,500 |
| 2015 | $4,911 | $265,200 | $87,700 | $177,500 |
| 2014 | $4,751 | $265,200 | $87,700 | $177,500 |
| 2013 | $4,183 | $265,200 | $87,700 | $177,500 |
Agents Affiliated with this Home
-
Joe Armentrout

Seller's Agent in 2025
Joe Armentrout
Pinnacle Real Estate Group LLC
(608) 575-6428
36 in this area
209 Total Sales
-
S
Buyer's Agent in 2025
Shelia Reese
Redfin Corporation
(608) 530-7556
Map
Source: South Central Wisconsin Multiple Listing Service
MLS Number: 1993167
APN: 0708-061-4717-3
- 4707 Plainfield Ct
- 8691 Plainfield Rd
- 4647 Pine Manor Cir
- 7482 Pucoon Cir
- 5006 Enchanted Valley Rd
- 4734 Bergamot Way
- 7549 Summit Ridge Rd
- 8019 Shag Bark Cir
- 4494 Oak Valley Rd
- 3004 Marvin Ct
- 3707 N Hill Point Rd
- 8014 Laufenberg Blvd
- 8012 Laufenberg Blvd
- 8010 Laufenberg Blvd
- 3608 Angelus Way
- 8004 Laufenberg Blvd
- 66 Berdella Ct
- Lot 1 Stone Valley Rd
- 2813 N Military Rd
- 112.2 AC County Road P
