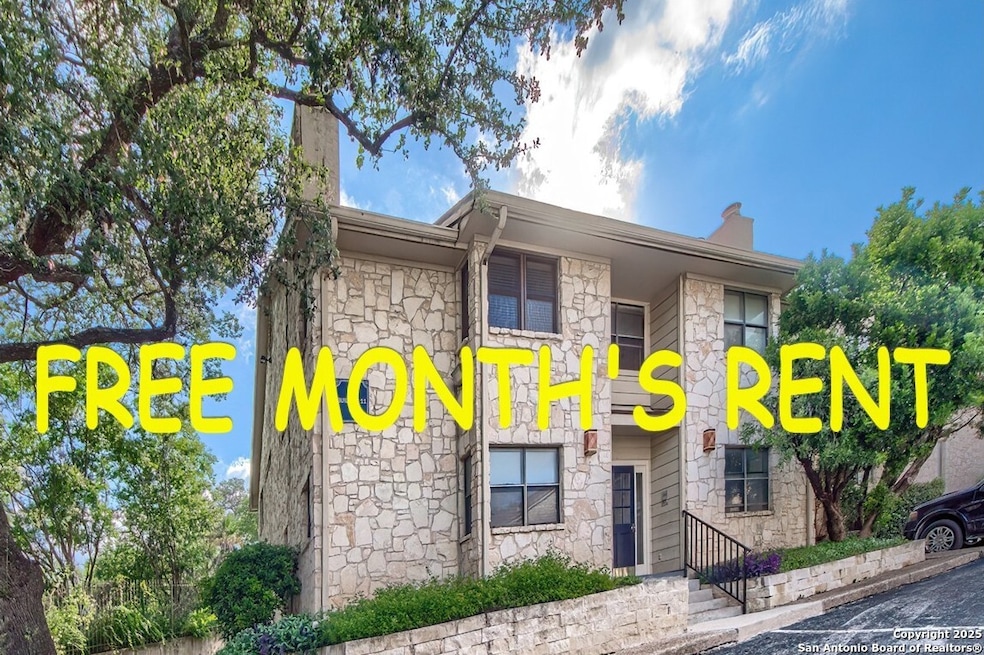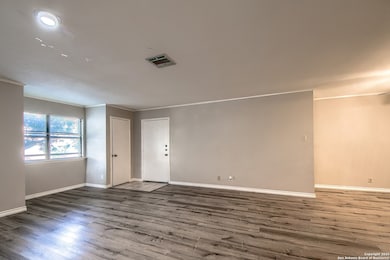7738 Chambers Rd Unit 1102 San Antonio, TX 78229
Medical Center Neighborhood
1
Bed
1
Bath
991
Sq Ft
1983
Built
Highlights
- Covered Patio or Porch
- Eat-In Kitchen
- Walk-In Closet
- Clark High School Rated A
- Wet Bar
- Ceramic Tile Flooring
About This Home
"1-MONTH FREE RENT ON 1-YEAR LEASE OR 2-MONTHS FREE RENT ON 2-YEAR LEASE" Start fresh and save big when you move in now." Charming Renovated Condo Near the Medical Center...This recently updated 1-bedroom, 1-bath condominium is move-in ready and full of charm! Featuring brand-new flooring and fresh interior paint throughout, the unit includes all appliances-refrigerator and stackable washer/dryer-for added convenience. Enjoy a cozy living room with a wood-burning fireplace and wet bar, perfect for relaxing or entertaining. Comes with a designated parking spot. A must-see unit in a prime location!
Home Details
Home Type
- Single Family
Est. Annual Taxes
- $2,804
Year Built
- Built in 1983
Home Design
- Slab Foundation
- Composition Roof
Interior Spaces
- 991 Sq Ft Home
- 1-Story Property
- Wet Bar
- Ceiling Fan
- Window Treatments
- Living Room with Fireplace
- Fire and Smoke Detector
Kitchen
- Eat-In Kitchen
- Self-Cleaning Oven
- Stove
- Dishwasher
- Disposal
Flooring
- Ceramic Tile
- Vinyl
Bedrooms and Bathrooms
- 1 Bedroom
- Walk-In Closet
- 1 Full Bathroom
Laundry
- Laundry in Kitchen
- Dryer
- Washer
- Laundry Tub
Outdoor Features
- Covered Patio or Porch
Schools
- Mead Elementary School
- Hobby Will Middle School
- Clark High School
Utilities
- Central Heating and Cooling System
- Electric Water Heater
Listing and Financial Details
- Rent includes wt_sw, fees, amnts
- Assessor Parcel Number 116241101102
Map
Source: San Antonio Board of REALTORS®
MLS Number: 1879902
APN: 11624-110-1102
Nearby Homes
- 7738 Chambers Rd Unit 304
- 7738 Chambers Rd Unit 1203
- 7738 Chambers Rd Unit 203
- 3815 W Songbird Ln
- 3804 E Songbird Ln
- 7735 Mocking Bird Ln
- 8000 Donore Place Unit 7
- 8000 Donore Place Unit 11
- 5359 Fredericksburg Rd Unit B209
- 5359 Fredericksburg Rd Unit 804
- 4139 Cliff Oaks St
- 5351 Fredericksburg Rd
- 20 Donore Square
- 7711 Callaghan Rd Unit 702
- 7711 Callaghan Rd Unit 302
- 7711 Callaghan Rd Unit 802
- 7711 Callaghan Rd Unit 714
- 7711 Callaghan Rd Unit 905
- 4212 Medical Dr Unit 1712
- 4212 Medical Dr Unit 1607
- 7738 Chambers Rd Unit 608
- 7738 Chambers Rd Unit 611
- 7738 Chambers Rd Unit 911
- 5359 Fredericksburg Rd Unit B209
- 7575 Callaghan Rd
- 7923 Donore Place Unit 5
- 7923 Donore Place Unit 12
- 5211 Fredericksburg Rd
- 7711 Callaghan Rd Unit 203-4
- 7716 Louis Pasteur Dr
- 7500 Callaghan Rd Unit 168A
- 7626 Callaghan Rd
- 7733 Louis Pasteur Dr
- 4212 Medical Dr Unit 1414
- 4212 Medical Dr Unit 212
- 4212 Medical Dr Unit 1201
- 4212 Medical Dr Unit 109
- 4212 Medical Dr Unit 1007
- 4212 Medical Dr Unit 401
- 7810 Callaghan Rd







