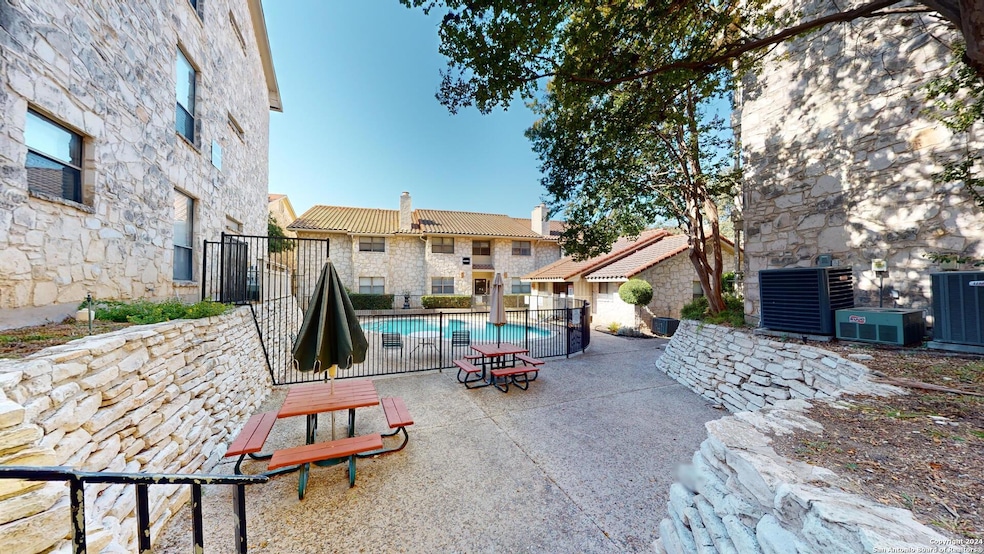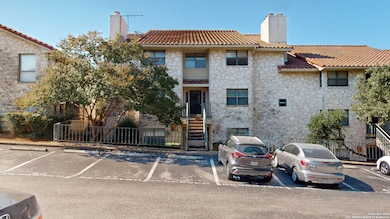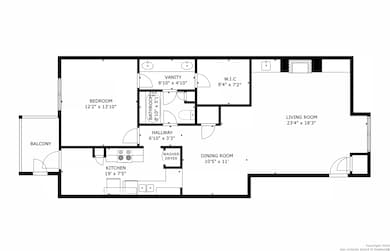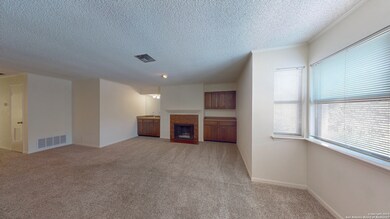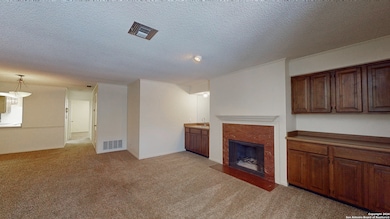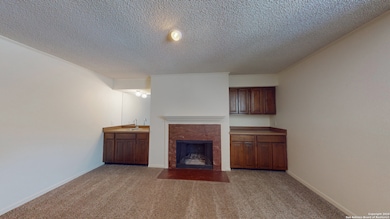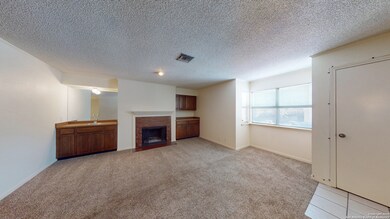7738 Chambers Rd Unit 907 San Antonio, TX 78229
Medical Center NeighborhoodHighlights
- Mature Trees
- Deck
- Wet Bar
- Clark High School Rated A
- Eat-In Kitchen
- Walk-In Closet
About This Home
Charming 1-Bedroom Condo in Gated Community Near the Medical Center! Don't miss this rare opportunity to live in a well-maintained, pet-friendly gated community just minutes from the Medical Center! This cozy 1-bedroom, 1-bathroom condo is perfect for professionals, students, or anyone seeking comfort and convenience in a prime location. Step inside to a warm and inviting living room featuring a wood-burning fireplace-perfect for relaxing evenings-and a built-in wet bar for entertaining guests. Enjoy the convenience of an in-unit washer and dryer, refrigerator, and one assigned parking space. This peaceful community offers a tranquil setting with easy access to major highways, shopping, dining, and entertainment. Key Features: * 1 Bedroom / 1 Bathroom * Cozy Living Room with Fireplace * Wet Bar for Entertaining * Washer, Dryer & Refrigerator Included * Pet-Friendly Community * Gated Entry with Assigned Parking * Unbeatable Location Near the Medical Center Schedule your private tour today to see this gem before it's gone!
Home Details
Home Type
- Single Family
Est. Annual Taxes
- $2,727
Year Built
- Built in 1983
Home Design
- Slab Foundation
- Concrete Roof
- Masonry
Interior Spaces
- 991 Sq Ft Home
- 3-Story Property
- Wet Bar
- Ceiling Fan
- Chandelier
- Wood Burning Fireplace
- Window Treatments
- Living Room with Fireplace
- Combination Dining and Living Room
- Fire and Smoke Detector
Kitchen
- Eat-In Kitchen
- Stove
- Cooktop<<rangeHoodToken>>
- <<microwave>>
- Dishwasher
Flooring
- Carpet
- Ceramic Tile
Bedrooms and Bathrooms
- 1 Bedroom
- Walk-In Closet
- 1 Full Bathroom
Laundry
- Laundry in Kitchen
- Laundry Tub
Schools
- Mead Elementary School
- Hobby Will Middle School
- Clark High School
Utilities
- Central Heating and Cooling System
- Electric Water Heater
- Cable TV Available
Additional Features
- Deck
- Mature Trees
Listing and Financial Details
- Rent includes fees
- Assessor Parcel Number 116241099070
Map
Source: San Antonio Board of REALTORS®
MLS Number: 1857271
APN: 11624-109-9070
- 7738 Chambers Rd Unit 1203
- 7738 Chambers Rd Unit 608
- 7738 Chambers Rd Unit 911
- 3807 W Songbird Ln
- 3804 E Songbird Ln
- 7735 Mocking Bird Ln
- 8000 Donore Place Unit 11
- 5359 Fredericksburg Rd Unit 513
- 5359 Fredericksburg Rd Unit 603
- 5359 Fredericksburg Rd Unit B209
- 4139 Cliff Oaks St
- 20 Donore Square
- 55 Donore Square
- 7711 Callaghan Rd Unit 302
- 7711 Callaghan Rd Unit 714
- 7711 Callaghan Rd Unit 601
- 7711 Callaghan Rd Unit 702
- 7711 Callaghan Rd Unit 609
- 4103 Midvale Dr
- 4212 Medical Dr Unit 1705
- 7738 Chambers Rd Unit 1102
- 7738 Chambers Rd Unit 908
- 7575 Callaghan Rd
- 5315 Fredericksburg Rd
- 5211 Fredericksburg Rd
- 7667 Callaghan Rd
- 7711 Callaghan Rd Unit 203-4
- 7711 Callaghan Rd Unit 501
- 7500 Callaghan Rd
- 7500 Callaghan Rd Unit 168A
- 7626 Callaghan Rd
- 7733 Louis Pasteur Dr
- 4212 Medical Dr Unit 1414
- 4212 Medical Dr Unit 109
- 4212 Medical Dr Unit 1007
- 4212 Medical Dr Unit 401
- 4212 Medical Dr Unit 201
- 4212 Medical Dr Unit 1108
- 7810 Callaghan Rd
- 7500 Callaghan Rd Unit 184
