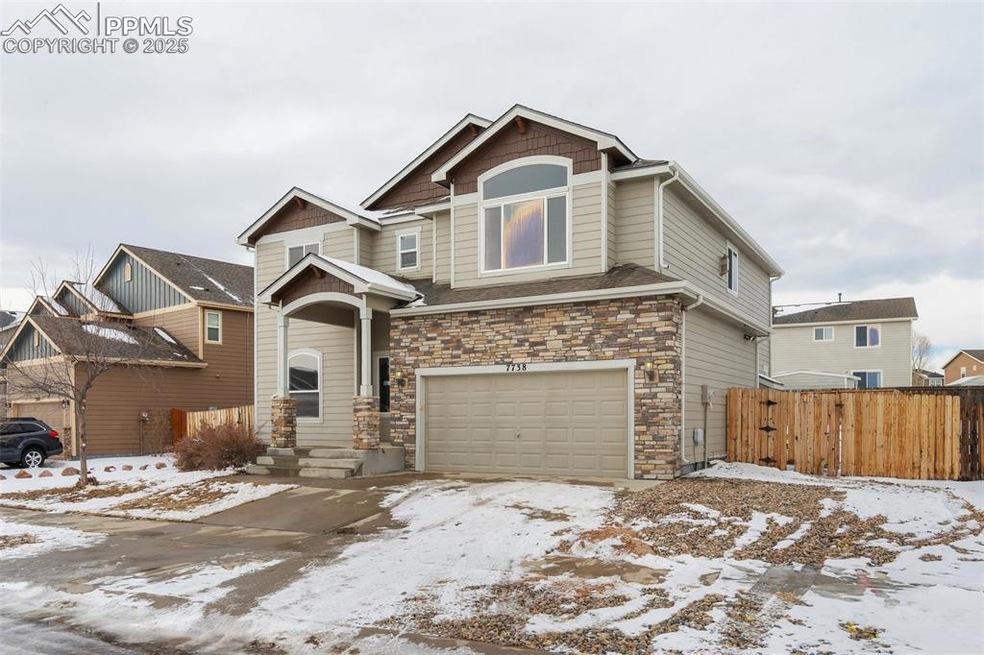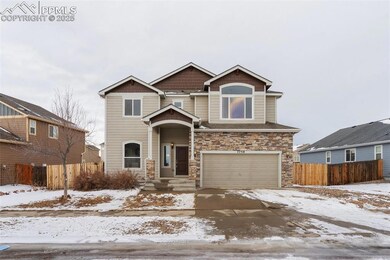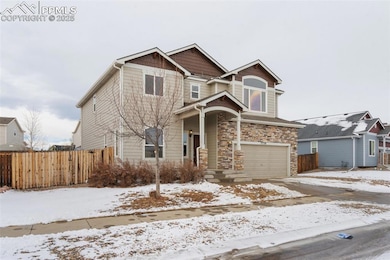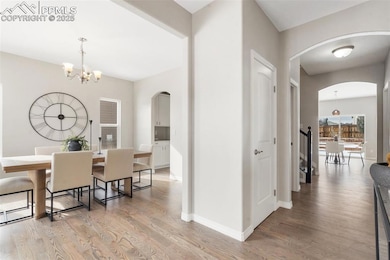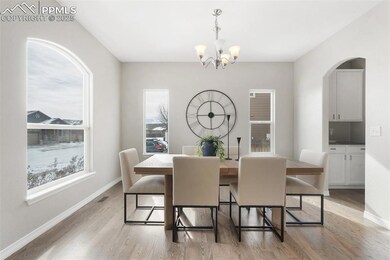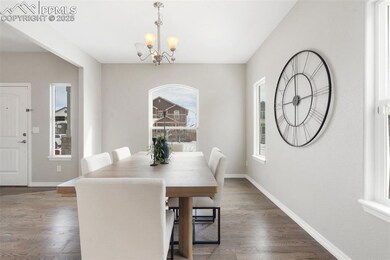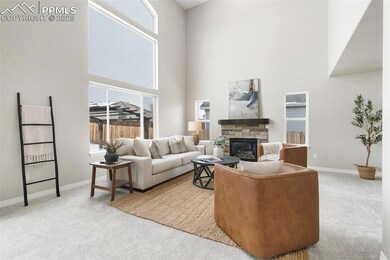
7738 Forest Valley Loop Colorado Springs, CO 80908
Highlights
- Great Room
- Ramped or Level from Garage
- Forced Air Heating and Cooling System
- 2 Car Attached Garage
- Landscaped
- Level Lot
About This Home
As of February 2025Welcome to this beautifully updated home in the desirable Forest Meadows community! Thoughtfully updated, this property is truly move-in ready with new carpet throughout, fresh paint, a brand-new furnace, brand-new water heater, brand-new roof, and freshly resurfaced hardwood floors. Step inside and experience a home flooded with natural light, creating a warm and inviting atmosphere. The spacious family room is ideal for relaxing or entertaining guests, while the oversized patio is perfect for barbecues and outdoor enjoyment. The home also boasts an oversized two-car garage, offering plenty of space for vehicles and extra storage. The large kitchen is a chef's dream, featuring abundant cabinet space, granite countertops, and stainless steel appliances. Upstairs, the primary suite offers a peaceful retreat with a spacious bedroom, a luxurious 5-piece master bath, a cozy fireplace, and a generous walk-in closet. A versatile loft area provides additional living space, perfect for a second family room, playroom, or home office. The finished basement is an entertainer’s delight, complete with a full-size bar featuring granite countertops and pre-drilled for a kegerator. Conveniently located near Grand Peak Academy Neighborhood Charter School and within driving distance of D20 schools, new retail spots, shopping, and entertainment, this home offers a blend of modern comfort and unbeatable convenience. Don’t miss your chance to own this beautifully updated gem in Forest Meadows. Schedule your showing today!
Last Agent to Sell the Property
The Cutting Edge Brokerage Phone: 719-999-5067 Listed on: 01/23/2025

Home Details
Home Type
- Single Family
Est. Annual Taxes
- $3,769
Year Built
- Built in 2012
Lot Details
- 8,233 Sq Ft Lot
- Back Yard Fenced
- Landscaped
- Level Lot
HOA Fees
- $22 Monthly HOA Fees
Parking
- 2 Car Attached Garage
- Garage Door Opener
- Driveway
Home Design
- Shingle Roof
- Masonite
Interior Spaces
- 3,480 Sq Ft Home
- 2-Story Property
- Great Room
- Basement Fills Entire Space Under The House
- Laundry on upper level
Kitchen
- Oven
- Microwave
- Dishwasher
- Disposal
Bedrooms and Bathrooms
- 4 Bedrooms
Accessible Home Design
- Ramped or Level from Garage
Schools
- Inspiration View Elementary School
- Skyview Middle School
- Vista Ridge High School
Utilities
- Forced Air Heating and Cooling System
- Heating System Uses Natural Gas
Community Details
- Association fees include covenant enforcement, management, trash removal
- Built by Saint Aubyn Homes
- Burgess
Ownership History
Purchase Details
Home Financials for this Owner
Home Financials are based on the most recent Mortgage that was taken out on this home.Purchase Details
Home Financials for this Owner
Home Financials are based on the most recent Mortgage that was taken out on this home.Similar Homes in Colorado Springs, CO
Home Values in the Area
Average Home Value in this Area
Purchase History
| Date | Type | Sale Price | Title Company |
|---|---|---|---|
| Warranty Deed | $571,500 | Stewart Title | |
| Special Warranty Deed | $263,167 | Heritage Title |
Mortgage History
| Date | Status | Loan Amount | Loan Type |
|---|---|---|---|
| Open | $571,500 | New Conventional | |
| Previous Owner | $175,000 | New Conventional | |
| Previous Owner | $88,000 | Stand Alone Second | |
| Previous Owner | $84,000 | Credit Line Revolving | |
| Previous Owner | $268,825 | VA |
Property History
| Date | Event | Price | Change | Sq Ft Price |
|---|---|---|---|---|
| 02/25/2025 02/25/25 | Sold | $571,500 | +2.1% | $164 / Sq Ft |
| 01/26/2025 01/26/25 | Pending | -- | -- | -- |
| 01/23/2025 01/23/25 | For Sale | $559,500 | -- | $161 / Sq Ft |
Tax History Compared to Growth
Tax History
| Year | Tax Paid | Tax Assessment Tax Assessment Total Assessment is a certain percentage of the fair market value that is determined by local assessors to be the total taxable value of land and additions on the property. | Land | Improvement |
|---|---|---|---|---|
| 2024 | $3,769 | $39,410 | $6,030 | $33,380 |
| 2023 | $3,769 | $39,410 | $6,030 | $33,380 |
| 2022 | $3,049 | $27,280 | $5,590 | $21,690 |
| 2021 | $3,147 | $28,080 | $5,760 | $22,320 |
| 2020 | $2,919 | $25,730 | $5,010 | $20,720 |
| 2019 | $2,990 | $25,730 | $5,010 | $20,720 |
| 2018 | $2,396 | $20,910 | $4,320 | $16,590 |
| 2017 | $2,404 | $20,910 | $4,320 | $16,590 |
| 2016 | $2,348 | $21,020 | $4,140 | $16,880 |
| 2015 | $2,392 | $21,020 | $4,140 | $16,880 |
| 2014 | $2,384 | $20,700 | $4,140 | $16,560 |
Agents Affiliated with this Home
-
Chris Cowles

Seller's Agent in 2025
Chris Cowles
The Cutting Edge
(719) 999-5067
8 in this area
272 Total Sales
-
Tyler Carr

Seller Co-Listing Agent in 2025
Tyler Carr
The Cutting Edge
(719) 205-6004
1 in this area
4 Total Sales
-
Alan Armour

Buyer's Agent in 2025
Alan Armour
RE/MAX
(719) 201-2347
5 in this area
54 Total Sales
Map
Source: Pikes Peak REALTOR® Services
MLS Number: 6502847
APN: 53053-19-006
- 7848 Chasewood Loop
- 7148 Red Cardinal Loop
- 7195 Red Cardinal Loop
- 8198 Chasewood Loop
- 7958 Lightwood Way
- 7935 Morning Dew Rd
- 8093 Yellowleaf Place
- 7446 Marbled Wood Point
- 7315 Forest Meadows Ave
- 7427 Gorgeted Quail Grove
- 8308 Needle Drop Ct
- 8317 Chasewood Loop
- 7652 Red Fir Point
- 7955 Smokewood Dr
- 8022 Misty Moon Dr
- 6898 Cumbre Vista Way
- 7531 Red Fir Point
- 6752 Red Cardinal Loop
- 7959 Superior Hill Place
