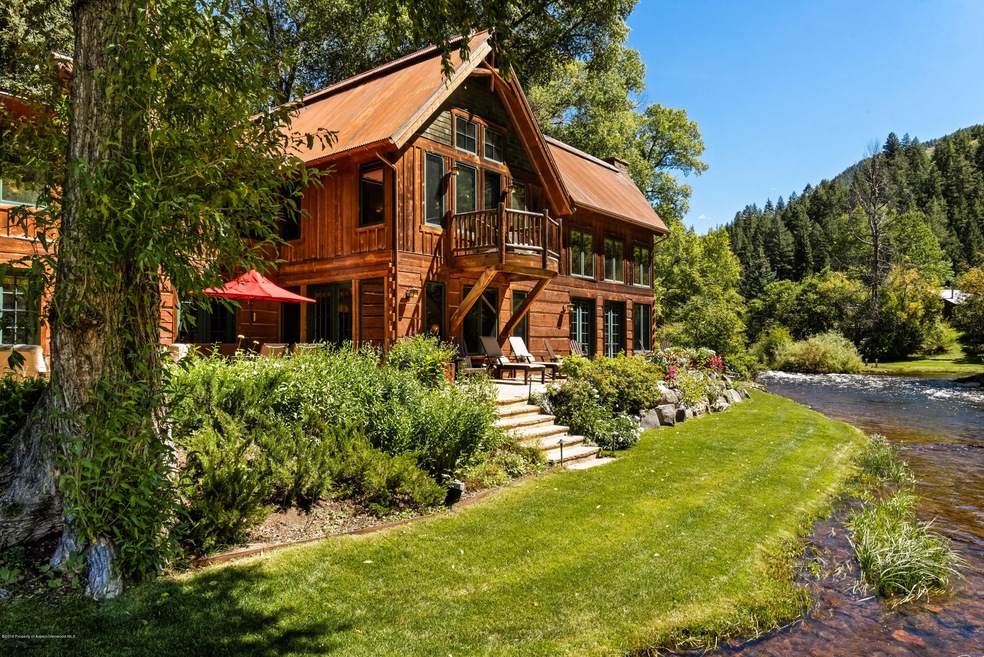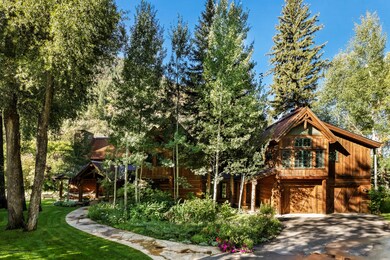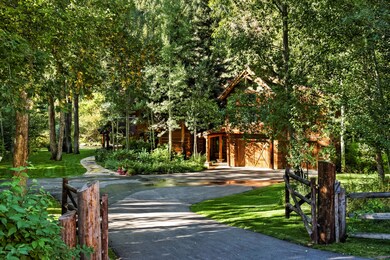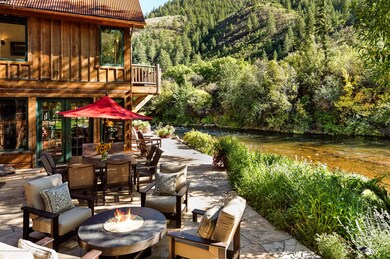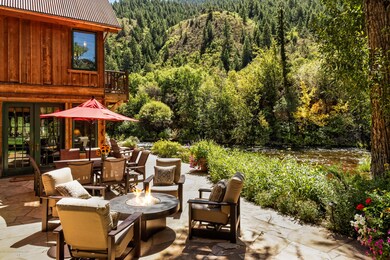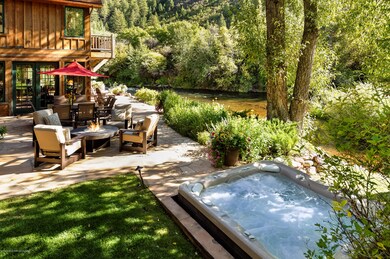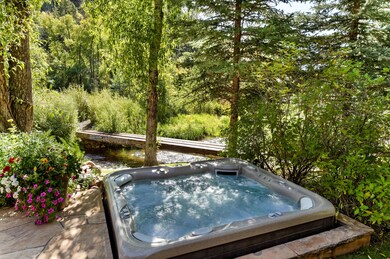
7738 Frying Pan Rd Basalt, CO 81621
Highlights
- Spa
- Green Building
- No HOA
- River Front
- Furnished
- Views
About This Home
As of July 2017Gorgeous Riverfront Retreat located on the Gold Medal Frying Pan River with 400+/- feet of private riverfront including your own island. This outstanding 5,013 sf custom home sits at the edge of the river and features 6 bedrooms, towering vaulted ceilings, wood burning fireplace and exquisite furnishings. This is truly a Colorado masterpiece with a large fishing hole just off the patio and located just 7 miles from downtown Basalt. This is more than just a riverfront home... this is a lifestyle where memories are made for generations. Imagine grandfathers teaching grandkids to fly fish, kids playing barefoot on the riverbank and sunset cocktail hours every evening around the firepit. This is the perfect place for a Family Fishing Lodge and gathering place for friends and family.
Last Agent to Sell the Property
Coldwell Banker Mason Morse-Aspen Brokerage Phone: (970) 925-7000 License #FA100014334 Listed on: 09/20/2016

Last Buyer's Agent
Mark Haldeman
Aspen Snowmass Sotheby's International Realty - Hyman Mall
Home Details
Home Type
- Single Family
Est. Annual Taxes
- $20,463
Year Built
- Built in 2000
Lot Details
- 1.84 Acre Lot
- River Front
- Southern Exposure
- Fenced
- Sprinkler System
- Landscaped with Trees
- Property is in excellent condition
Home Design
- Cabin
- Slab Foundation
- Frame Construction
- Composition Roof
- Composition Shingle Roof
- Metal Roof
- Wood Siding
- Log Siding
Interior Spaces
- 5,013 Sq Ft Home
- 2-Story Property
- Furnished
- Ceiling Fan
- Wood Burning Fireplace
- Window Treatments
- Property Views
Kitchen
- Oven
- Range
- Microwave
- Dishwasher
Bedrooms and Bathrooms
- 6 Bedrooms
Laundry
- Laundry Room
- Dryer
- Washer
Parking
- 2 Car Garage
- Carport
Outdoor Features
- Spa
- Patio
Utilities
- No Cooling
- Heating System Uses Natural Gas
- Baseboard Heating
- Hot Water Heating System
- Propane
- Well
- Septic Tank
- Septic System
Additional Features
- Green Building
- Mineral Rights Excluded
Community Details
- No Home Owners Association
- Peachblow Subdivision
Listing and Financial Details
- Assessor Parcel Number 249608202006
Ownership History
Purchase Details
Home Financials for this Owner
Home Financials are based on the most recent Mortgage that was taken out on this home.Purchase Details
Home Financials for this Owner
Home Financials are based on the most recent Mortgage that was taken out on this home.Similar Homes in Basalt, CO
Home Values in the Area
Average Home Value in this Area
Purchase History
| Date | Type | Sale Price | Title Company |
|---|---|---|---|
| Warranty Deed | $4,000,000 | None Available | |
| Warranty Deed | $3,500,000 | None Available |
Mortgage History
| Date | Status | Loan Amount | Loan Type |
|---|---|---|---|
| Open | $2,500,000 | Adjustable Rate Mortgage/ARM | |
| Previous Owner | $3,015,205 | Stand Alone Refi Refinance Of Original Loan | |
| Previous Owner | $3,000,000 | Stand Alone Refi Refinance Of Original Loan | |
| Previous Owner | $3,000,000 | Purchase Money Mortgage | |
| Previous Owner | $3,000,000 | Stand Alone Refi Refinance Of Original Loan | |
| Previous Owner | $1,550,000 | Adjustable Rate Mortgage/ARM | |
| Previous Owner | $300,000 | Credit Line Revolving | |
| Previous Owner | $650,000 | Unknown | |
| Previous Owner | $650,000 | Unknown | |
| Previous Owner | $1,100,000 | Construction | |
| Previous Owner | $500,000 | Unknown | |
| Previous Owner | $300,000 | Unknown | |
| Previous Owner | $300,000 | Unknown | |
| Previous Owner | $300,000 | Unknown | |
| Previous Owner | $147,000 | Unknown |
Property History
| Date | Event | Price | Change | Sq Ft Price |
|---|---|---|---|---|
| 07/26/2017 07/26/17 | Sold | $4,000,000 | -19.9% | $798 / Sq Ft |
| 06/16/2017 06/16/17 | Pending | -- | -- | -- |
| 09/20/2016 09/20/16 | For Sale | $4,995,000 | +42.7% | $996 / Sq Ft |
| 09/30/2013 09/30/13 | Sold | $3,500,000 | -29.9% | $698 / Sq Ft |
| 08/30/2013 08/30/13 | Pending | -- | -- | -- |
| 10/22/2012 10/22/12 | For Sale | $4,995,000 | -- | $996 / Sq Ft |
Tax History Compared to Growth
Tax History
| Year | Tax Paid | Tax Assessment Tax Assessment Total Assessment is a certain percentage of the fair market value that is determined by local assessors to be the total taxable value of land and additions on the property. | Land | Improvement |
|---|---|---|---|---|
| 2024 | $29,085 | $367,490 | $84,580 | $282,910 |
| 2023 | $29,085 | $390,850 | $84,640 | $306,210 |
| 2022 | $23,374 | $290,940 | $115,540 | $175,400 |
| 2021 | $24,023 | $299,320 | $118,870 | $180,450 |
| 2020 | $20,383 | $266,620 | $59,430 | $207,190 |
| 2019 | $20,576 | $266,620 | $59,430 | $207,190 |
| 2018 | $18,852 | $241,990 | $54,720 | $187,270 |
| 2017 | $17,850 | $241,990 | $54,720 | $187,270 |
| 2016 | $20,369 | $271,300 | $60,500 | $210,800 |
| 2015 | -- | $271,300 | $60,500 | $210,800 |
| 2014 | $12,607 | $176,770 | $52,850 | $123,920 |
Agents Affiliated with this Home
-
Christy Clettenberg
C
Seller's Agent in 2017
Christy Clettenberg
Coldwell Banker Mason Morse-Aspen
(970) 379-5589
41 Total Sales
-
M
Buyer's Agent in 2017
Mark Haldeman
Aspen Snowmass Sotheby's International Realty - Hyman Mall
-
D
Seller's Agent in 2013
Doug Leibinger
Aspen Snowmass Sotheby's International Realty-Snowmass Village
-
S
Seller Co-Listing Agent in 2013
Steven Machado
ERA Fleisher Real Estate Basalt
Map
Source: Aspen Glenwood MLS
MLS Number: 146142
APN: R027846
- 153 Peachblow Rd
- 768 Kings Lake Rd
- 54 Spruce Rd
- 5548 Frying Pan Rd
- 1200 Frying Pan Rd
- 4269 Frying Pan Rd Unit Lot 3
- 4269 Frying Pan Rd
- 2147 Lower River Rd
- 2134 Lower River Rd
- 2755 Lower River Rd
- 2556 Lower River Rd
- 2800 Cedar Dr
- 15405 Frying Pan Rd
- 26513 Highway 82
- 575 Mclaughlin Ln
- 354 Snowmass Creek Rd
- TBD Spinnaker Ln
- 73 Lazy Glen
- 238 Hawk Ln
- 776 Snowmass Creek Rd
