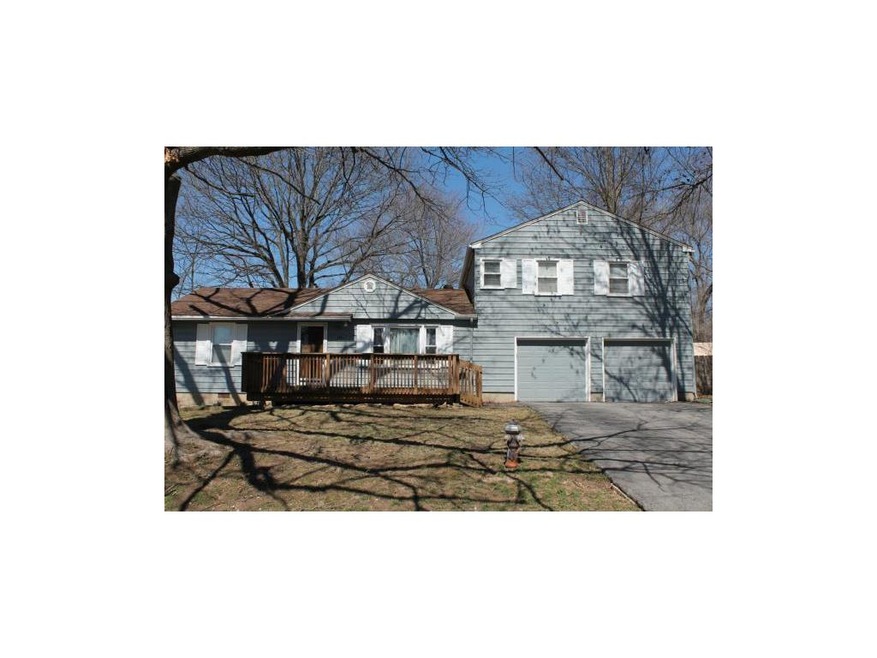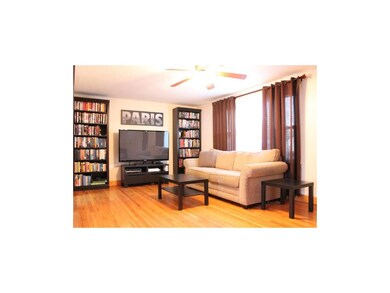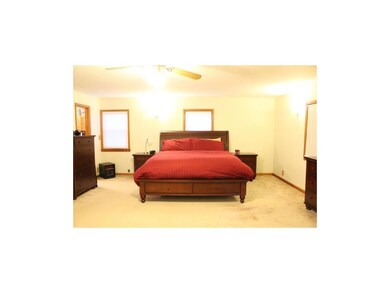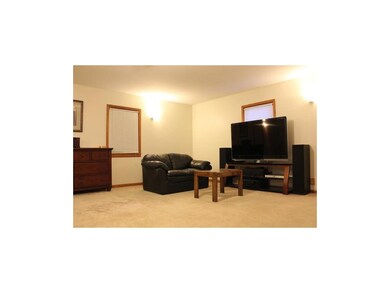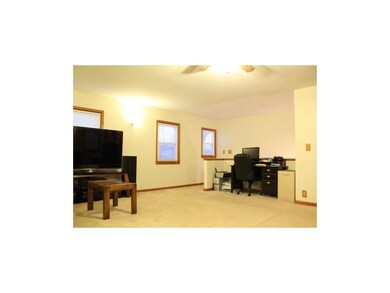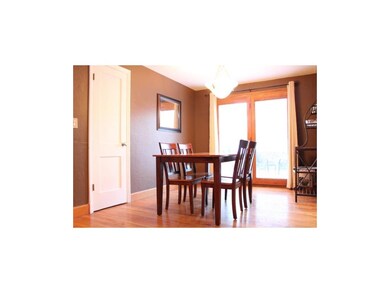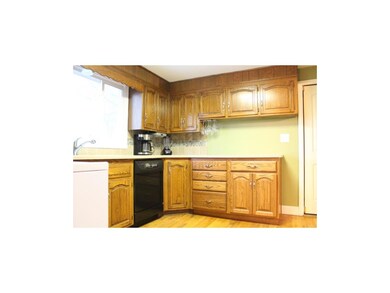
7738 Longwood Ave Kansas City, KS 66109
Victory Hills NeighborhoodHighlights
- Vaulted Ceiling
- Wood Flooring
- Granite Countertops
- Traditional Architecture
- Main Floor Bedroom
- Formal Dining Room
About This Home
As of April 2018LARGE HOME FOR LOW $$$! Enjoy the HUGE Master Suite w/Wlk-in Closet,Private Bath & Sitting Area*Spacious Kit w/Solid Surface Counters,Beautiful Tile Backsplash,Dishwasher,Microwave & Smooth Top Range*Formal Dining Rm*Hardwood Fl *Newer Roof,Furnace,AC & HWH*BIG Fenced Bkyrd w/Nice View*Vinyl Windows+Low Maint Siding! EXTRA CLEAN & SURE TO PLEASE!
Last Agent to Sell the Property
ReeceNichols - Leawood License #SP00218943 Listed on: 03/07/2013

Last Buyer's Agent
Jason Griffis
Prime Realty Group L L C License #2001032777
Home Details
Home Type
- Single Family
Est. Annual Taxes
- $1,759
Year Built
- Built in 1950
Lot Details
- 0.31 Acre Lot
- Aluminum or Metal Fence
- Many Trees
Parking
- 2 Car Attached Garage
- Front Facing Garage
- Garage Door Opener
Home Design
- Traditional Architecture
- Composition Roof
- Vinyl Siding
Interior Spaces
- Wet Bar: Ceramic Tiles, Hardwood, Walk-In Closet(s), Ceiling Fan(s)
- Built-In Features: Ceramic Tiles, Hardwood, Walk-In Closet(s), Ceiling Fan(s)
- Vaulted Ceiling
- Ceiling Fan: Ceramic Tiles, Hardwood, Walk-In Closet(s), Ceiling Fan(s)
- Skylights
- Fireplace
- Shades
- Plantation Shutters
- Drapes & Rods
- Formal Dining Room
- Crawl Space
- Fire and Smoke Detector
Kitchen
- Electric Oven or Range
- Dishwasher
- Granite Countertops
- Laminate Countertops
Flooring
- Wood
- Wall to Wall Carpet
- Linoleum
- Laminate
- Stone
- Ceramic Tile
- Luxury Vinyl Plank Tile
- Luxury Vinyl Tile
Bedrooms and Bathrooms
- 3 Bedrooms
- Main Floor Bedroom
- Cedar Closet: Ceramic Tiles, Hardwood, Walk-In Closet(s), Ceiling Fan(s)
- Walk-In Closet: Ceramic Tiles, Hardwood, Walk-In Closet(s), Ceiling Fan(s)
- 2 Full Bathrooms
- Double Vanity
- Ceramic Tiles
Schools
- Bethel Elementary School
- Washington High School
Additional Features
- Enclosed Patio or Porch
- City Lot
- Central Air
Community Details
- Mather Sub Subdivision
Listing and Financial Details
- Assessor Parcel Number 012725
Ownership History
Purchase Details
Home Financials for this Owner
Home Financials are based on the most recent Mortgage that was taken out on this home.Purchase Details
Purchase Details
Purchase Details
Home Financials for this Owner
Home Financials are based on the most recent Mortgage that was taken out on this home.Purchase Details
Home Financials for this Owner
Home Financials are based on the most recent Mortgage that was taken out on this home.Purchase Details
Home Financials for this Owner
Home Financials are based on the most recent Mortgage that was taken out on this home.Similar Homes in Kansas City, KS
Home Values in the Area
Average Home Value in this Area
Purchase History
| Date | Type | Sale Price | Title Company |
|---|---|---|---|
| Warranty Deed | $147,000 | Stewart Title | |
| Warranty Deed | -- | New Title Company Name | |
| Warranty Deed | -- | New Title Company Name | |
| Warranty Deed | $78,000 | Stewart Title | |
| Warranty Deed | -- | Assured Quality Title Co | |
| Warranty Deed | -- | Old Republic Title Company |
Mortgage History
| Date | Status | Loan Amount | Loan Type |
|---|---|---|---|
| Open | $150,926 | VA | |
| Closed | $150,926 | VA | |
| Closed | $150,000 | VA | |
| Previous Owner | $78,000 | Future Advance Clause Open End Mortgage | |
| Previous Owner | $76,500 | FHA | |
| Previous Owner | $90,250 | Purchase Money Mortgage |
Property History
| Date | Event | Price | Change | Sq Ft Price |
|---|---|---|---|---|
| 04/30/2018 04/30/18 | Sold | -- | -- | -- |
| 04/10/2018 04/10/18 | Pending | -- | -- | -- |
| 04/08/2018 04/08/18 | For Sale | $147,500 | +55.3% | $102 / Sq Ft |
| 04/26/2013 04/26/13 | Sold | -- | -- | -- |
| 04/03/2013 04/03/13 | Pending | -- | -- | -- |
| 03/07/2013 03/07/13 | For Sale | $95,000 | -- | $66 / Sq Ft |
Tax History Compared to Growth
Tax History
| Year | Tax Paid | Tax Assessment Tax Assessment Total Assessment is a certain percentage of the fair market value that is determined by local assessors to be the total taxable value of land and additions on the property. | Land | Improvement |
|---|---|---|---|---|
| 2024 | $3,462 | $23,403 | $4,730 | $18,673 |
| 2023 | $3,392 | $21,217 | $4,272 | $16,945 |
| 2022 | $2,978 | $18,549 | $3,629 | $14,920 |
| 2021 | $2,757 | $16,732 | $2,715 | $14,017 |
| 2020 | $2,885 | $17,492 | $2,583 | $14,909 |
| 2019 | $2,939 | $17,825 | $2,497 | $15,328 |
| 2018 | $1,795 | $11,045 | $1,831 | $9,214 |
| 2017 | $1,740 | $10,620 | $1,831 | $8,789 |
| 2016 | $1,579 | $9,568 | $1,831 | $7,737 |
| 2015 | $1,612 | $9,651 | $1,831 | $7,820 |
Agents Affiliated with this Home
-

Seller's Agent in 2018
Mary Schwartz
KW KANSAS CITY METRO
(816) 674-8875
5 in this area
302 Total Sales
-

Buyer's Agent in 2018
Denise Foster
House Brokerage
(913) 575-1116
4 in this area
95 Total Sales
-

Seller's Agent in 2013
Lisa Bunnell
ReeceNichols - Leawood
(913) 207-1203
4 in this area
240 Total Sales
-
J
Buyer's Agent in 2013
Jason Griffis
Prime Realty Group L L C
Map
Source: Heartland MLS
MLS Number: 1818753
APN: 012725
- 2614 N 77th St
- 7826 Haskell Dr
- 7921 Yecker Ave
- 2958 N 77th St
- 2309 N 77th St
- 2922 N 81st St
- 2327 N 74th St
- 2501 N 73rd Terrace
- 2326 N 73rd Terrace
- 8110 Greeley Ave
- 2206 N 73rd Terrace
- 7226 Yecker Ave
- 7806 Troup Ave
- 2216 N 82nd Terrace
- 1924 N 75th Dr
- 1835 N 77th St
- 2010 N 73rd Terrace
- 1909 N 75th Terrace
- 1838 N 78th Terrace
- 1826 N 78th Terrace
