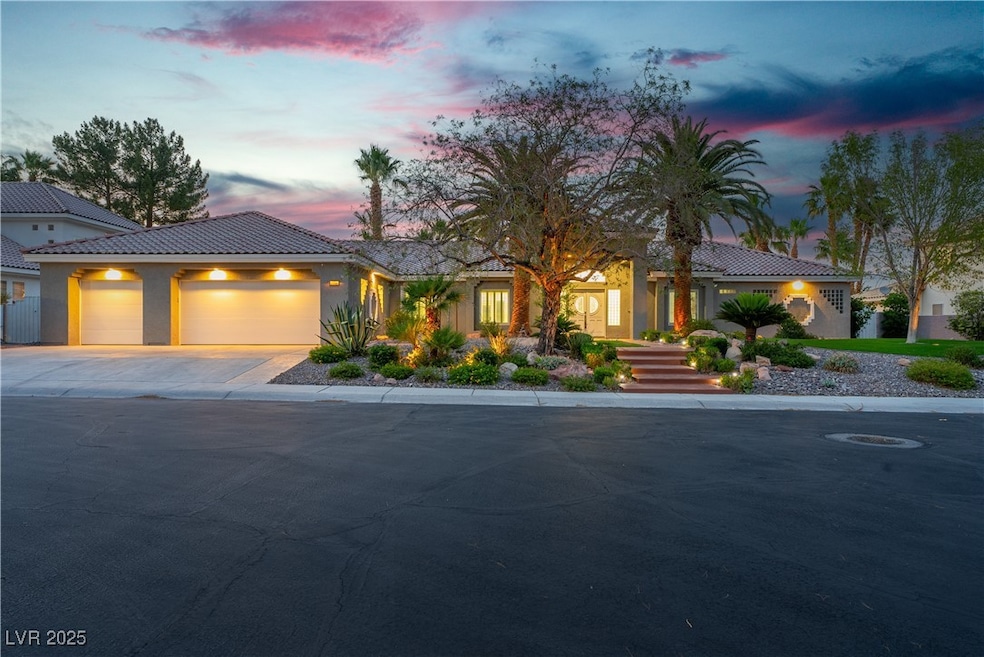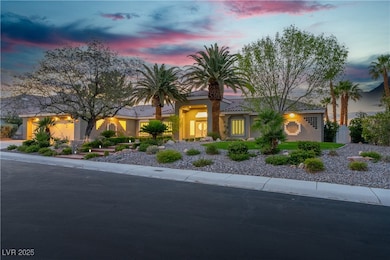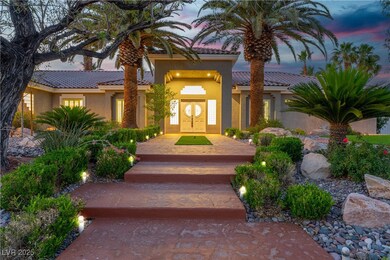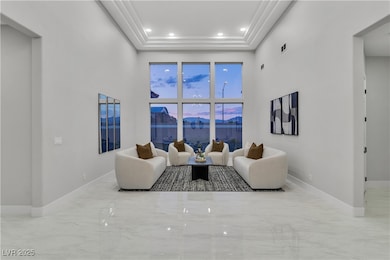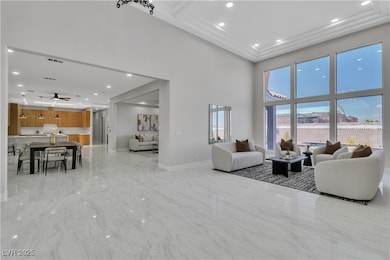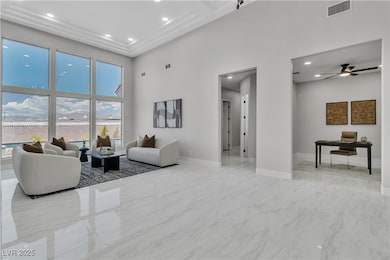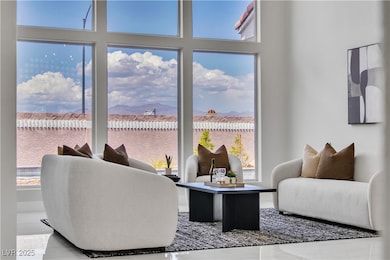
$265,000
- 2 Beds
- 2 Baths
- 1,108 Sq Ft
- 3673 Ian Thomas St
- Unit 201
- Las Vegas, NV
Welcome to your beautiful 2-bedroom condo in the desirable Sunhampton community with New Water Heater and A/C Unit Installed, also featuring New Fridge, new faucets throughout home kitchen, fully renovated bathrooms, spacious layout with a bright living area adorned with elegant wood laminate flooring, offering both style and easy maintenance, New AC and bathrooms ,new toilets. The modern
Juan Lopez eXp Realty
