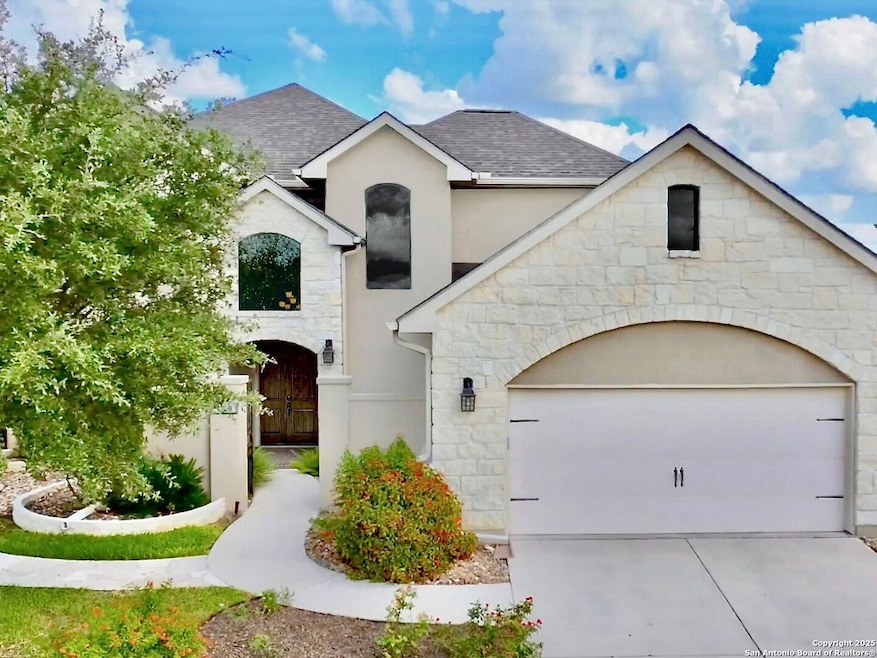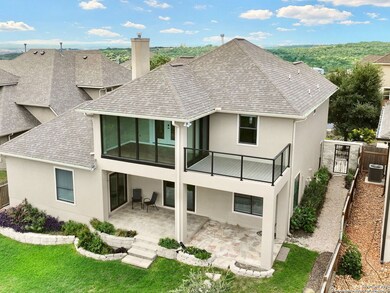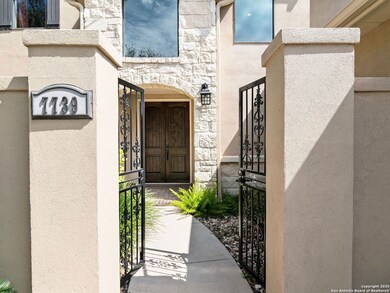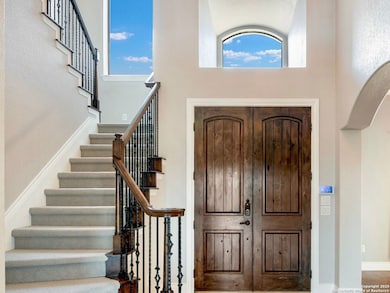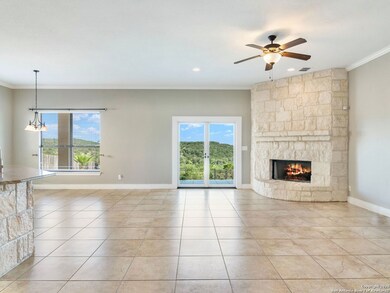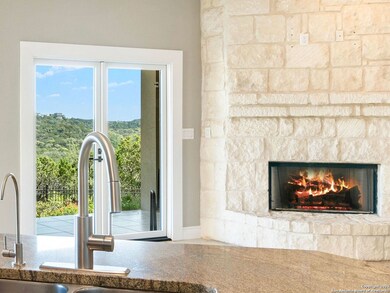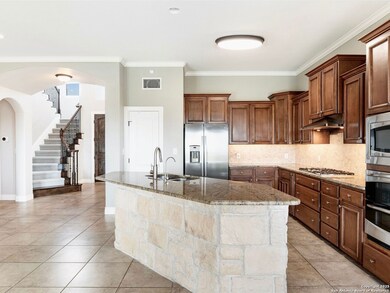
7739 Hays Hill San Antonio, TX 78256
Cross Mountain NeighborhoodHighlights
- Mature Trees
- Clubhouse
- Wood Flooring
- Garcia Middle School Rated A-
- Deck
- Solid Surface Countertops
About This Home
As of June 2025This exquisite home sits on a greenbelt lot in the desirable Crownridge community and boasts beautiful views! Having no rear neighbors, you are afforded the luxury and privacy of overlooking the protected Crownridge Canyon. Inside, with over 3,400sqft, this home has is all; two living areas, two dining areas, fireplace, a private first level primary suite, media room, additional sitting room with floor to ceiling windows, and an upper level deck with breathtaking sky views. You will fall in love with the sprawling open concept main level and chef's kitchen equipped with stainless steel appliances, gas cooktop, and dual wall ovens. Great layout for entertaining! Gatherings move easily from the kitchen and main room to the backyard outdoor living space. Primary bedroom retreat leads to large en suite bathroom, walk-in closet, and french doors right to your patio and landscaped yard. Wake up to stunning views while you have your morning coffee or end the night relaxing al fresco. Additional features include a top of the line water softener and water filter, tray ceilings, dual zone HVACs, keyless garage entry, and automatic sprinkler system. Just minutes away from La Cantera, The Rim, dining, shopping, 18-hole golf, and more. Optional HOA $310/annually offers pool, pickleball, and tennis courts. Outdoor enthusiasts will love the natural beauty and convience to Crownridge Canyon park and trail. Seamlessly blending luxury and convenience, this home prefectly encapsulates Hill Country living. Live the lifestyle you have been dreaming of!
Home Details
Home Type
- Single Family
Est. Annual Taxes
- $13,443
Year Built
- Built in 2008
Lot Details
- 8,102 Sq Ft Lot
- Wrought Iron Fence
- Sprinkler System
- Mature Trees
HOA Fees
- $38 Monthly HOA Fees
Home Design
- Slab Foundation
- Composition Roof
- Masonry
- Stucco
Interior Spaces
- 3,473 Sq Ft Home
- Property has 2 Levels
- Ceiling Fan
- Chandelier
- Double Pane Windows
- Window Treatments
- Family Room with Fireplace
- Three Living Areas
- Game Room
- Security System Owned
Kitchen
- Eat-In Kitchen
- Walk-In Pantry
- <<builtInOvenToken>>
- Gas Cooktop
- <<microwave>>
- Dishwasher
- Solid Surface Countertops
- Disposal
Flooring
- Wood
- Carpet
- Ceramic Tile
Bedrooms and Bathrooms
- 4 Bedrooms
- Walk-In Closet
- 3 Full Bathrooms
Laundry
- Laundry Room
- Laundry on main level
- Washer Hookup
Parking
- 2 Car Attached Garage
- Oversized Parking
- Garage Door Opener
- Driveway Level
Outdoor Features
- Deck
- Covered patio or porch
- Rain Gutters
Schools
- Bonnie Ellison Elementary School
- Hector Garcia Middle School
- Brandeis High School
Utilities
- Central Heating and Cooling System
- Multiple Heating Units
- Heating System Uses Natural Gas
- Programmable Thermostat
- Gas Water Heater
- Water Softener is Owned
Listing and Financial Details
- Legal Lot and Block 36 / 12
- Assessor Parcel Number 183330120360
- Seller Concessions Offered
Community Details
Overview
- $343 HOA Transfer Fee
- Heights Of Crownridge Association
- Built by Urbano Builders
- Crownridge Subdivision
- Mandatory home owners association
Amenities
- Clubhouse
Recreation
- Tennis Courts
- Community Pool
Ownership History
Purchase Details
Home Financials for this Owner
Home Financials are based on the most recent Mortgage that was taken out on this home.Purchase Details
Purchase Details
Purchase Details
Home Financials for this Owner
Home Financials are based on the most recent Mortgage that was taken out on this home.Purchase Details
Home Financials for this Owner
Home Financials are based on the most recent Mortgage that was taken out on this home.Purchase Details
Home Financials for this Owner
Home Financials are based on the most recent Mortgage that was taken out on this home.Purchase Details
Purchase Details
Home Financials for this Owner
Home Financials are based on the most recent Mortgage that was taken out on this home.Similar Homes in the area
Home Values in the Area
Average Home Value in this Area
Purchase History
| Date | Type | Sale Price | Title Company |
|---|---|---|---|
| Warranty Deed | -- | Preserve Title | |
| Warranty Deed | -- | None Available | |
| Divorce Dissolution Of Marriage Transfer | -- | Old Republic Title | |
| Interfamily Deed Transfer | -- | None Available | |
| Interfamily Deed Transfer | -- | None Available | |
| Special Warranty Deed | -- | Commerce Title Company | |
| Trustee Deed | $346,500 | None Available | |
| Special Warranty Deed | -- | Sendera Title |
Mortgage History
| Date | Status | Loan Amount | Loan Type |
|---|---|---|---|
| Previous Owner | $300,550 | New Conventional | |
| Previous Owner | $252,650 | New Conventional | |
| Previous Owner | $270,400 | New Conventional | |
| Previous Owner | $382,500 | Purchase Money Mortgage |
Property History
| Date | Event | Price | Change | Sq Ft Price |
|---|---|---|---|---|
| 06/30/2025 06/30/25 | Sold | -- | -- | -- |
| 06/15/2025 06/15/25 | Pending | -- | -- | -- |
| 05/19/2025 05/19/25 | For Sale | $689,900 | 0.0% | $199 / Sq Ft |
| 06/19/2017 06/19/17 | Rented | $3,000 | -4.8% | -- |
| 05/20/2017 05/20/17 | Under Contract | -- | -- | -- |
| 04/27/2017 04/27/17 | For Rent | $3,150 | +9.0% | -- |
| 10/04/2013 10/04/13 | Off Market | $2,890 | -- | -- |
| 07/05/2013 07/05/13 | Rented | $2,890 | 0.0% | -- |
| 06/05/2013 06/05/13 | Under Contract | -- | -- | -- |
| 06/01/2013 06/01/13 | For Rent | $2,890 | -- | -- |
Tax History Compared to Growth
Tax History
| Year | Tax Paid | Tax Assessment Tax Assessment Total Assessment is a certain percentage of the fair market value that is determined by local assessors to be the total taxable value of land and additions on the property. | Land | Improvement |
|---|---|---|---|---|
| 2023 | $13,443 | $592,000 | $125,520 | $466,480 |
| 2022 | $14,510 | $586,170 | $124,300 | $461,870 |
| 2021 | $12,813 | $499,830 | $118,420 | $381,410 |
| 2020 | $11,872 | $455,050 | $101,350 | $353,700 |
| 2019 | $11,778 | $439,660 | $101,350 | $338,310 |
| 2018 | $11,949 | $445,780 | $101,350 | $344,430 |
| 2017 | $11,397 | $424,420 | $101,350 | $323,070 |
| 2016 | $11,260 | $419,310 | $101,350 | $317,960 |
| 2015 | -- | $411,770 | $101,350 | $310,420 |
| 2014 | -- | $381,180 | $0 | $0 |
Agents Affiliated with this Home
-
Matthew Resnick

Seller's Agent in 2025
Matthew Resnick
Kuper Sotheby's Int'l Realty
(210) 552-1699
9 in this area
202 Total Sales
-
Patricia Suarez
P
Buyer's Agent in 2025
Patricia Suarez
Suarez Realty Group, LLC
(210) 872-3200
39 Total Sales
-
E
Seller's Agent in 2017
Eric Cannon
Northpoint Real Estate
-
C
Seller's Agent in 2013
Cecelia Prendergast
Liberty Management, Inc.
-
K
Buyer's Agent in 2013
Kevin Knight
Liberty Management, Inc.
Map
Source: San Antonio Board of REALTORS®
MLS Number: 1868184
APN: 18333-012-0360
- 7710 Hays Hill
- 18947 Llano Ledge
- 18718 Real Ridge
- 18327 Branson Falls
- 7143 Bella Garden
- 7202 Bella Rose
- 7302 Cresta Bulivar
- 18210 Branson Falls
- 8126 Poconos Run
- 18239 Branson Falls
- 6702 Wagner Way
- 7114 Cresta Bulivar
- 18211 Branson Falls
- 18223 Branson Falls
- 7134 Bella Cloud
- 17918 Cantera Ct
- 7214 Terra Falls Unit 101
- 7019 Cantera Manor Blvd
- 7110 Terra Falls
- 10 Ventana Pkwy
