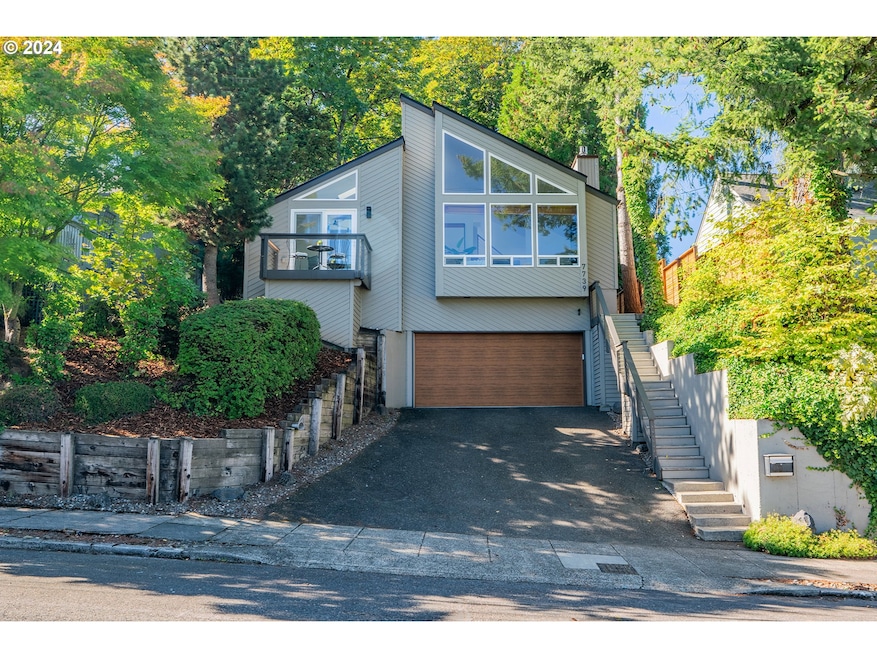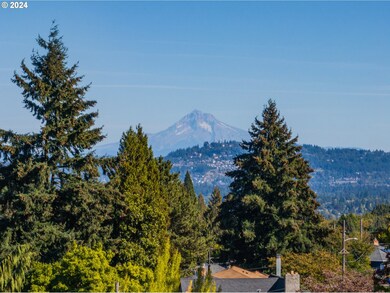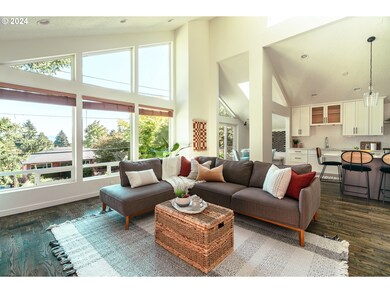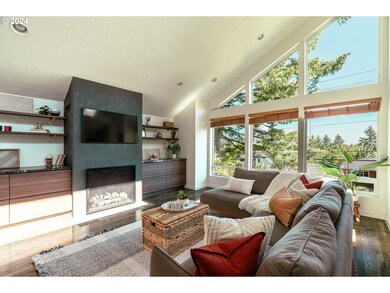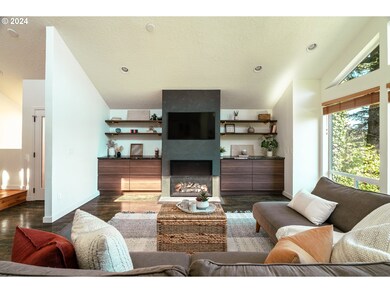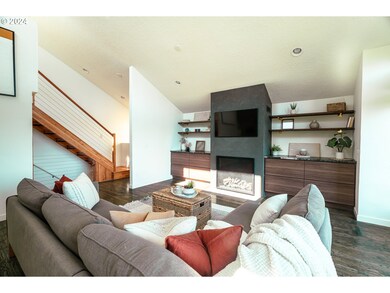This home has everything you're looking for, including breathtaking Mount Hood views. The open floor plan is bathed in natural light, thanks to large windows that make the space feel expansive—perfect for entertaining. A sleek gas fireplace, framed by custom built-in shelving, anchors the living room. The kitchen is a chef's dream, boasting quartz countertops, stainless steel appliances, double ovens, and double sinks—ideal for cooking and hosting with ease. Hardwood floors flow through the main living areas, adding warmth and elegance. Upstairs, you'll find a versatile loft with soaring views, perfect for a home office or creative space, complete with a handy storage closet. The primary suite is a peaceful retreat, featuring dual sinks, generous closet space, and a sliding door that opens to a private, low-maintenance backyard. Downstairs, the spacious family room offers endless possibilities, whether it's a home theater, rec room, or game night hub—complete with its own bathroom. Located in a prime spot near Portland's best, this home combines stunning views, thoughtful upgrades, and effortless access to local amenities. [Home Energy Score = 6. HES Report at https://rpt.greenbuildingregistry.com/hes/OR10007314]

