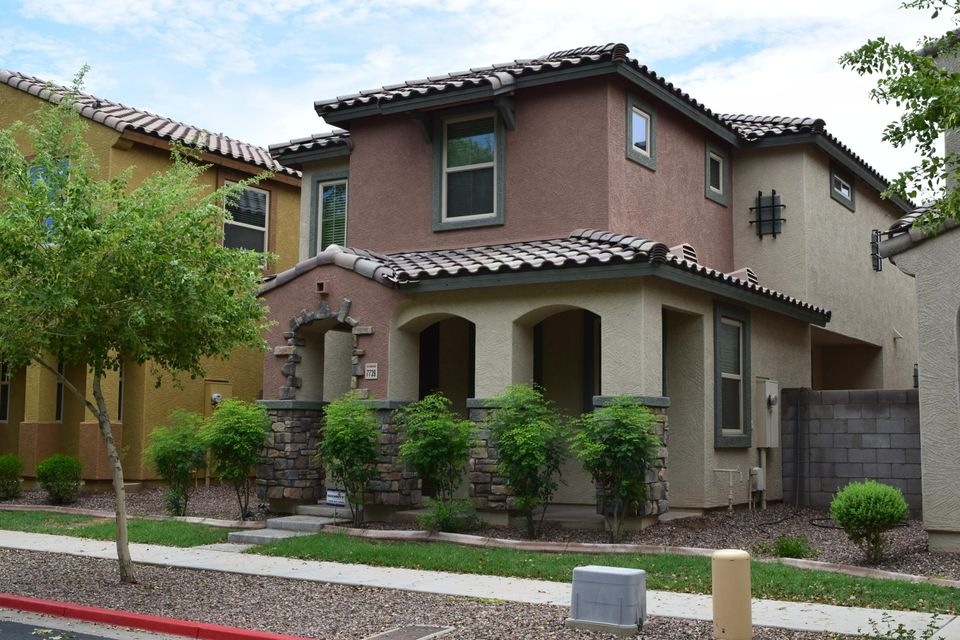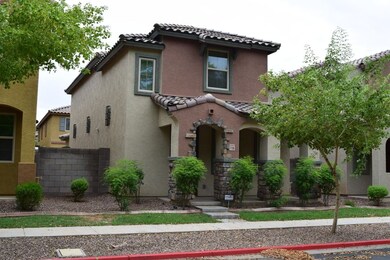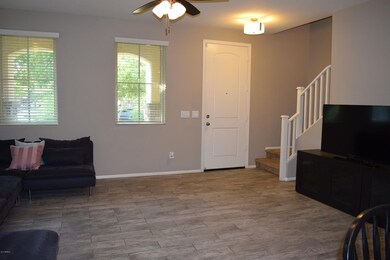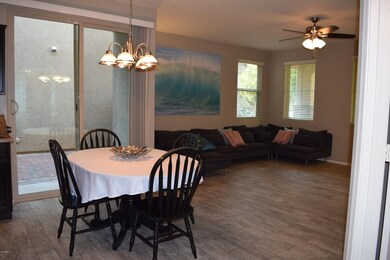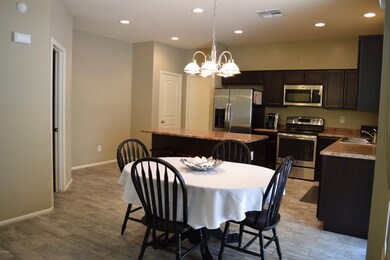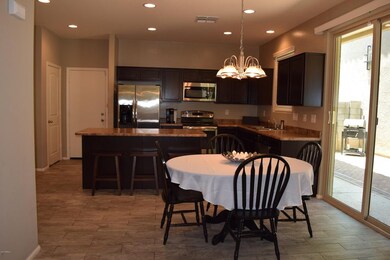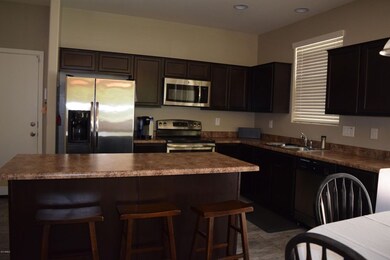
7739 W Berkeley Rd Phoenix, AZ 85035
Highlights
- Heated Community Pool
- 2 Car Direct Access Garage
- Dual Vanity Sinks in Primary Bathroom
- Phoenix Coding Academy Rated A
- Double Pane Windows
- Patio
About This Home
As of March 2024Come see this beautiful 2 story 3br 2.5ba home in the Vinsanto Subdivision! This Campbell model home has two-tone paint, an open floor plan featuring an island in the kitchen with stainless steel appliances, upgraded cabinets and a pantry. Other upgrades included are lighting and wood plank porcelain tile floors in the great room. Spacious master bedroom has walk-in closet and full bath with double sinks. Inside laundry is upstairs which includes the washer & dryer and a walk-in linen closet. There's a side patio yard with pavers where you can BBQ or just relax. The home also has a pest tube system and an attached 2 car garage with an electric opener. This premium lot home is within walking distance of community amenities - pools, parks and Ramadas. There's also 24hr mobile security.
Last Agent to Sell the Property
Fatima Edelman
DPR Realty LLC License #SA586050000 Listed on: 07/18/2017

Home Details
Home Type
- Single Family
Est. Annual Taxes
- $1,707
Year Built
- Built in 2013
Lot Details
- 2,560 Sq Ft Lot
- Desert faces the front of the property
- Block Wall Fence
Parking
- 2 Car Direct Access Garage
- Garage Door Opener
Home Design
- Wood Frame Construction
- Tile Roof
- Concrete Roof
- Stone Exterior Construction
- Stucco
Interior Spaces
- 1,486 Sq Ft Home
- 2-Story Property
- Ceiling height of 9 feet or more
- Ceiling Fan
- Double Pane Windows
- Low Emissivity Windows
- Vinyl Clad Windows
Kitchen
- Built-In Microwave
- Dishwasher
- Kitchen Island
Flooring
- Carpet
- Linoleum
Bedrooms and Bathrooms
- 3 Bedrooms
- Primary Bathroom is a Full Bathroom
- 2.5 Bathrooms
- Dual Vanity Sinks in Primary Bathroom
- Low Flow Plumbing Fixtures
Laundry
- Laundry on upper level
- Washer
Outdoor Features
- Patio
Schools
- Manuel Pena Jr. Elementary School
- Estrella Middle School
- Trevor Browne High School
Utilities
- Refrigerated Cooling System
- Heating Available
Listing and Financial Details
- Tax Lot 290
- Assessor Parcel Number 102-38-320
Community Details
Overview
- Property has a Home Owners Association
- City Prop. Mgmt. Co. Association, Phone Number (602) 437-4777
- Built by D R Horton
- Vinsanto Subdivision, Campbell Floorplan
Recreation
- Community Playground
- Heated Community Pool
- Bike Trail
Ownership History
Purchase Details
Home Financials for this Owner
Home Financials are based on the most recent Mortgage that was taken out on this home.Purchase Details
Home Financials for this Owner
Home Financials are based on the most recent Mortgage that was taken out on this home.Purchase Details
Home Financials for this Owner
Home Financials are based on the most recent Mortgage that was taken out on this home.Similar Homes in Phoenix, AZ
Home Values in the Area
Average Home Value in this Area
Purchase History
| Date | Type | Sale Price | Title Company |
|---|---|---|---|
| Warranty Deed | $358,000 | Lawyers Title Of Arizona | |
| Warranty Deed | $168,500 | Driggs Title Agency Inc | |
| Special Warranty Deed | $142,095 | Accommodation |
Mortgage History
| Date | Status | Loan Amount | Loan Type |
|---|---|---|---|
| Open | $351,515 | FHA | |
| Closed | $17,900 | New Conventional | |
| Previous Owner | $165,447 | FHA | |
| Previous Owner | $139,520 | FHA |
Property History
| Date | Event | Price | Change | Sq Ft Price |
|---|---|---|---|---|
| 03/15/2024 03/15/24 | Sold | $358,000 | -1.9% | $241 / Sq Ft |
| 02/16/2024 02/16/24 | Pending | -- | -- | -- |
| 01/12/2024 01/12/24 | For Sale | $365,000 | +116.6% | $246 / Sq Ft |
| 08/24/2017 08/24/17 | Sold | $168,500 | 0.0% | $113 / Sq Ft |
| 07/21/2017 07/21/17 | Pending | -- | -- | -- |
| 07/17/2017 07/17/17 | For Sale | $168,500 | -- | $113 / Sq Ft |
Tax History Compared to Growth
Tax History
| Year | Tax Paid | Tax Assessment Tax Assessment Total Assessment is a certain percentage of the fair market value that is determined by local assessors to be the total taxable value of land and additions on the property. | Land | Improvement |
|---|---|---|---|---|
| 2025 | $2,224 | $13,061 | -- | -- |
| 2024 | $2,077 | $12,439 | -- | -- |
| 2023 | $2,077 | $23,880 | $4,770 | $19,110 |
| 2022 | $1,950 | $18,460 | $3,690 | $14,770 |
| 2021 | $1,990 | $17,200 | $3,440 | $13,760 |
| 2020 | $1,879 | $15,900 | $3,180 | $12,720 |
| 2019 | $1,793 | $14,120 | $2,820 | $11,300 |
| 2018 | $1,874 | $14,020 | $2,800 | $11,220 |
| 2017 | $1,787 | $13,130 | $2,620 | $10,510 |
| 2016 | $1,707 | $11,860 | $2,370 | $9,490 |
| 2015 | $1,574 | $10,280 | $2,050 | $8,230 |
Agents Affiliated with this Home
-

Seller's Agent in 2024
Darlene Reed
Caballero Realty
(623) 383-2337
10 Total Sales
-

Buyer's Agent in 2024
Chad Saunders
My Home Group
(602) 832-9325
89 Total Sales
-
F
Seller's Agent in 2017
Fatima Edelman
DPR Realty
Map
Source: Arizona Regional Multiple Listing Service (ARMLS)
MLS Number: 5634614
APN: 102-38-320
- 1836 N 77th Glen
- 1733 N 77th Dr
- 7750 W Terri Lee Dr
- 7807 W Palm Ln
- 2013 N 77th Glen
- 1624 N 77th Glen
- 2019 N 78th Ave
- 2039 N 77th Dr
- 2118 N 77th Ln
- 7769 W Bonitos Dr
- 7827 W Cypress St
- 7718 W Pipestone Place
- 7722 W Pipestone Place
- 7720 W Pipestone Place
- 7405 W Monte Vista Rd
- 1449 N 80th Ln Unit BLD28
- 1441 N 80th Ln Unit BLD28
- 1602 N 73rd Dr
- 1645 N 73rd Dr
- 8119 W Lynwood St
