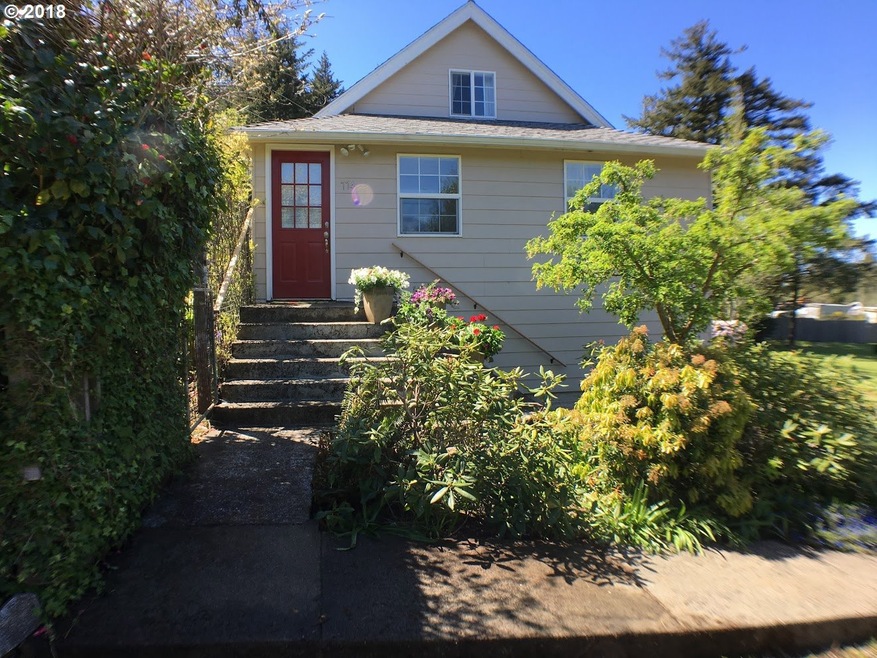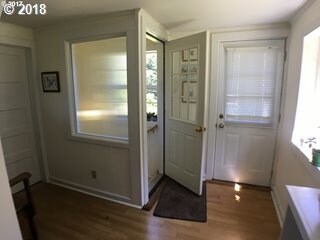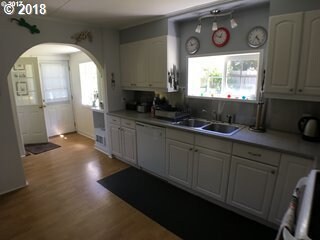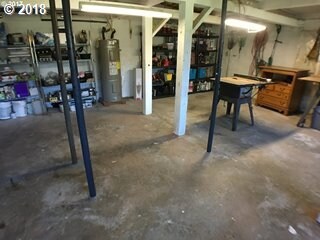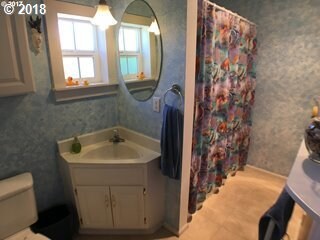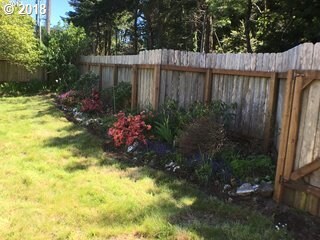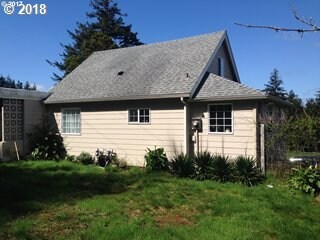
$459,000
- 3 Beds
- 2 Baths
- 1,600 Sq Ft
- 557 11th St
- Port Orford, OR
NEW CONSTRUCTION in the Coastal town of Port Orford. This beautiful three-bedroom, two bathroom home offers modern comfort in a serene coastal setting. The open floor plan features high ceilings that create a bright, spacious atmosphere. The kitchen is designed with granite countertops and quality finishes, perfect for cooking and entertaining. The primary suite includes a walk-in closet,
Adrienne Akins Digby Neath The Wind Realty, Inc.
