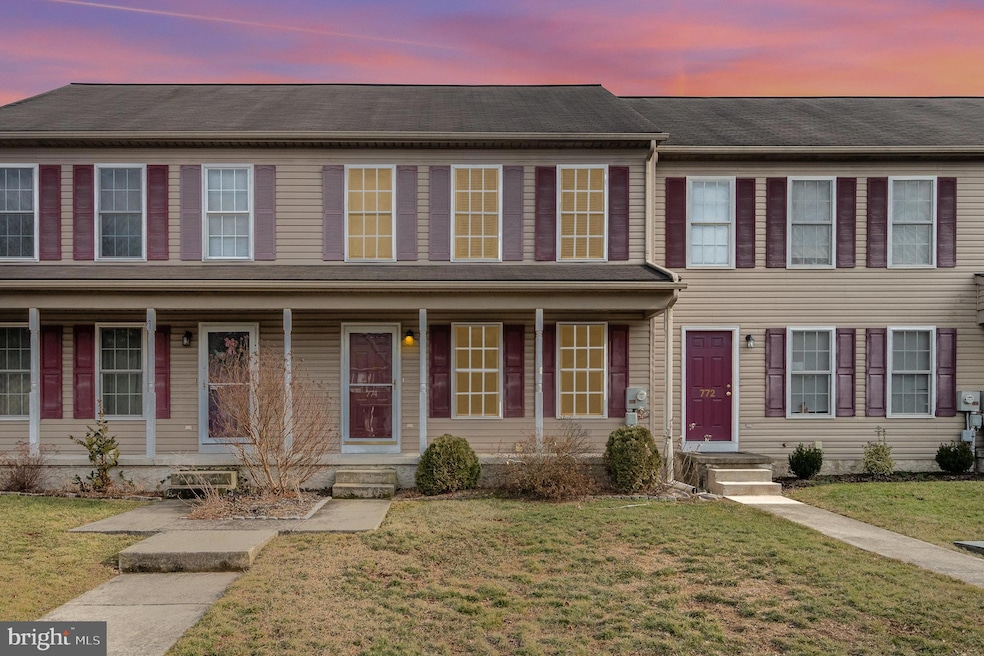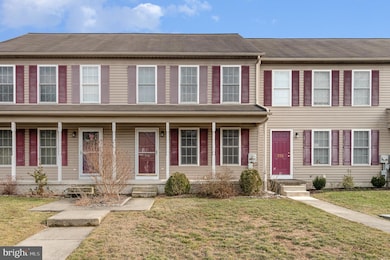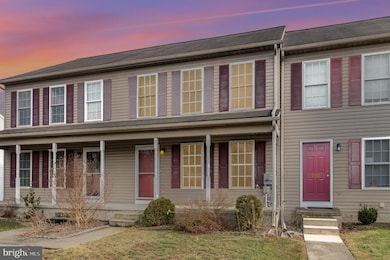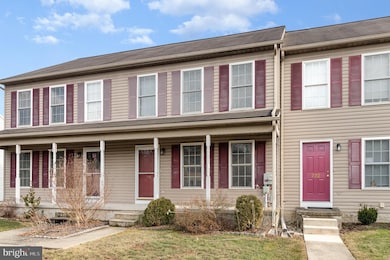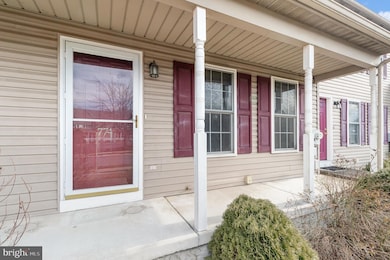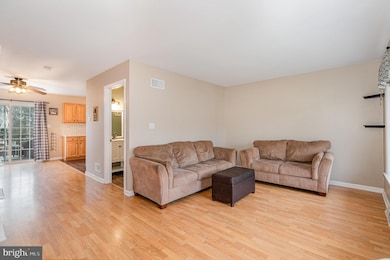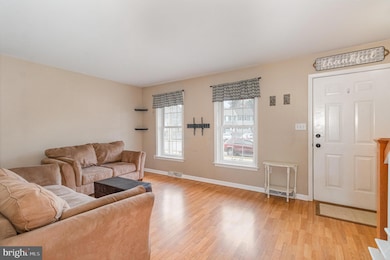
774 Knoll Dr Mount Joy, PA 17552
Highlights
- Deck
- Upgraded Countertops
- Porch
- Traditional Architecture
- Stainless Steel Appliances
- 1 Car Attached Garage
About This Home
As of April 2025Welcome to 774 Knoll Dr, a meticulously maintained gem located in the highly desirable Donegal School District of Mount Joy. This charming residence perfectly balances comfort and convenience, with effortless access to Route 283, making your daily commutes a breeze.As you step inside, you’ll be greeted by a spacious living room that opens to the kitchen featuring a generous island, ideal for meal preparation and entertaining loved ones. The open layout offers the living space in natural light, creating an inviting ambiance throughout the home.This property boasts three well-appointed bedrooms and 1 and a half bathrooms, ensuring ample room for family and guests. The partially finished basement offers versatile living space—perfect for a home office, gym, or playroom, tailored to suit your lifestyle.Don’t miss your opportunity to make this delightful property your new home!
Last Agent to Sell the Property
RE/MAX Pinnacle License #RS364730 Listed on: 03/06/2025

Townhouse Details
Home Type
- Townhome
Est. Annual Taxes
- $3,592
Year Built
- Built in 2003
Lot Details
- 6,534 Sq Ft Lot
HOA Fees
- $67 Monthly HOA Fees
Parking
- 1 Car Attached Garage
- Basement Garage
- Rear-Facing Garage
- Driveway
- Parking Lot
- Off-Street Parking
Home Design
- Traditional Architecture
- Block Foundation
- Frame Construction
- Composition Roof
- Vinyl Siding
Interior Spaces
- Property has 2 Levels
- Ceiling Fan
- Living Room
- Dining Area
- Basement Fills Entire Space Under The House
Kitchen
- Eat-In Kitchen
- Electric Oven or Range
- <<builtInMicrowave>>
- Dishwasher
- Stainless Steel Appliances
- Kitchen Island
- Upgraded Countertops
- Disposal
Flooring
- Carpet
- Laminate
Bedrooms and Bathrooms
- 3 Bedrooms
- En-Suite Primary Bedroom
- Walk-In Closet
Laundry
- Laundry on main level
- Dryer
- Front Loading Washer
Outdoor Features
- Deck
- Exterior Lighting
- Porch
Schools
- Donegal High School
Utilities
- Central Air
- Heat Pump System
- 200+ Amp Service
- Electric Water Heater
- Cable TV Available
Community Details
- $500 Capital Contribution Fee
- Association fees include lawn maintenance, snow removal, common area maintenance
- Farmbrook Homeowners Association
- Farmbrook Subdivision
Listing and Financial Details
- Assessor Parcel Number 461-61882-0-0000
Ownership History
Purchase Details
Home Financials for this Owner
Home Financials are based on the most recent Mortgage that was taken out on this home.Purchase Details
Home Financials for this Owner
Home Financials are based on the most recent Mortgage that was taken out on this home.Purchase Details
Home Financials for this Owner
Home Financials are based on the most recent Mortgage that was taken out on this home.Purchase Details
Home Financials for this Owner
Home Financials are based on the most recent Mortgage that was taken out on this home.Similar Homes in Mount Joy, PA
Home Values in the Area
Average Home Value in this Area
Purchase History
| Date | Type | Sale Price | Title Company |
|---|---|---|---|
| Deed | $270,000 | Homesale Settlement Services | |
| Deed | $168,700 | Edge Abstract | |
| Deed | $133,000 | None Available | |
| Deed | $139,500 | None Available |
Mortgage History
| Date | Status | Loan Amount | Loan Type |
|---|---|---|---|
| Open | $216,000 | New Conventional | |
| Previous Owner | $134,000 | New Conventional | |
| Previous Owner | $113,500 | New Conventional | |
| Previous Owner | $117,500 | Unknown | |
| Previous Owner | $22,100 | Stand Alone Second | |
| Previous Owner | $111,600 | Fannie Mae Freddie Mac | |
| Previous Owner | $20,925 | Credit Line Revolving |
Property History
| Date | Event | Price | Change | Sq Ft Price |
|---|---|---|---|---|
| 04/22/2025 04/22/25 | Sold | $270,000 | +8.0% | $192 / Sq Ft |
| 03/10/2025 03/10/25 | Pending | -- | -- | -- |
| 03/06/2025 03/06/25 | For Sale | $250,000 | +48.2% | $178 / Sq Ft |
| 12/28/2020 12/28/20 | Sold | $168,700 | -0.7% | $120 / Sq Ft |
| 11/22/2020 11/22/20 | Pending | -- | -- | -- |
| 11/20/2020 11/20/20 | For Sale | $169,900 | +27.7% | $121 / Sq Ft |
| 08/12/2016 08/12/16 | Sold | $133,000 | -2.9% | $107 / Sq Ft |
| 06/25/2016 06/25/16 | Pending | -- | -- | -- |
| 06/03/2016 06/03/16 | For Sale | $137,000 | -- | $110 / Sq Ft |
Tax History Compared to Growth
Tax History
| Year | Tax Paid | Tax Assessment Tax Assessment Total Assessment is a certain percentage of the fair market value that is determined by local assessors to be the total taxable value of land and additions on the property. | Land | Improvement |
|---|---|---|---|---|
| 2024 | $3,566 | $139,700 | $38,100 | $101,600 |
| 2023 | $3,552 | $139,700 | $38,100 | $101,600 |
| 2022 | $3,456 | $139,700 | $38,100 | $101,600 |
| 2021 | $3,321 | $139,700 | $38,100 | $101,600 |
| 2020 | $3,321 | $139,700 | $38,100 | $101,600 |
| 2019 | $3,319 | $139,700 | $38,100 | $101,600 |
| 2018 | $2,409 | $139,700 | $38,100 | $101,600 |
| 2017 | $3,173 | $109,600 | $30,900 | $78,700 |
| 2016 | $3,118 | $109,600 | $30,900 | $78,700 |
| 2015 | $656 | $109,600 | $30,900 | $78,700 |
| 2014 | $2,284 | $109,600 | $30,900 | $78,700 |
Agents Affiliated with this Home
-
Ryan Zimmerman
R
Seller's Agent in 2025
Ryan Zimmerman
RE/MAX
(717) 940-3937
1 in this area
22 Total Sales
-
MEGAN GRASSO

Buyer's Agent in 2025
MEGAN GRASSO
Berkshire Hathaway HomeServices Homesale Realty
(717) 512-7397
1 in this area
62 Total Sales
-
Lindsay Hershey
L
Seller's Agent in 2020
Lindsay Hershey
Iron Valley Real Estate of Lancaster
(717) 725-0875
2 in this area
17 Total Sales
-
Nancy Downs

Buyer's Agent in 2020
Nancy Downs
RE/MAX
(610) 322-7024
1 in this area
58 Total Sales
-
Kelly Burkholder

Seller's Agent in 2016
Kelly Burkholder
Hometown Property Sales
(717) 808-7969
20 Total Sales
Map
Source: Bright MLS
MLS Number: PALA2064358
APN: 461-61882-0-0000
- 813 Knoll Dr
- 522 Westbrooke Dr
- 34 Shefford Dr
- 867 Schwanger Rd Unit 10
- 78 Shefford Dr
- 2082 Andrew Ave
- 2085 Andrew Ave
- 107 Sparrow Ln
- 773 Schwanger Rd
- 216 Ringneck Cir
- 218 Ringneck Cir
- 205 Sparrow Ln
- 100 Eagle Pkwy
- 158 Canvasback Ln
- 67 N Conifer Dr
- 63 N Conifer Dr
- 64 N Conifer Dr
- 66 N Conifer Dr
- 53 N Conifer Dr
- 59 N Conifer Dr
