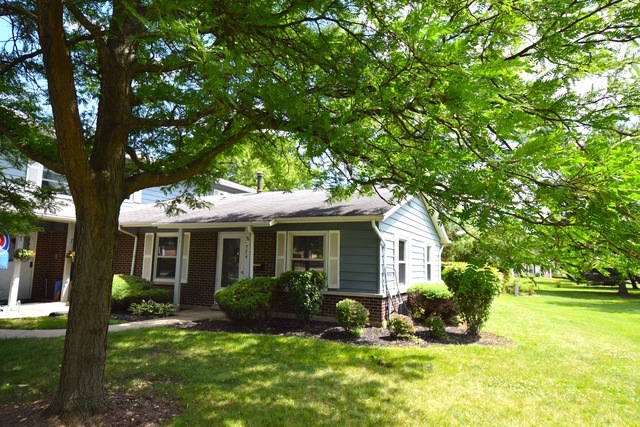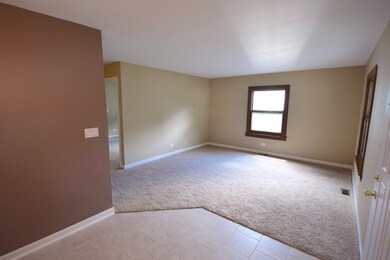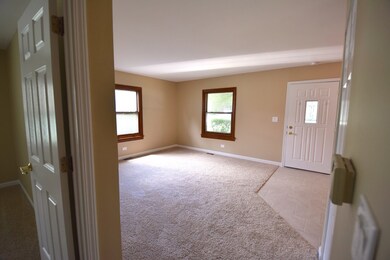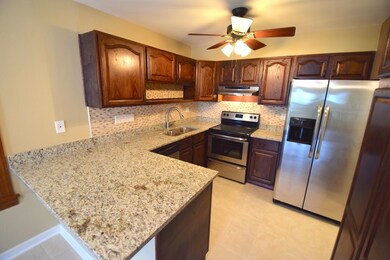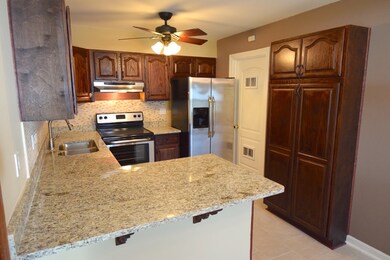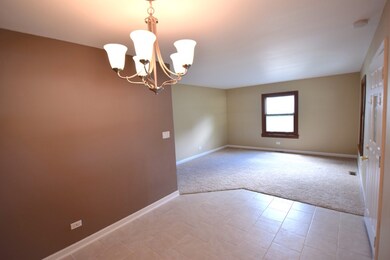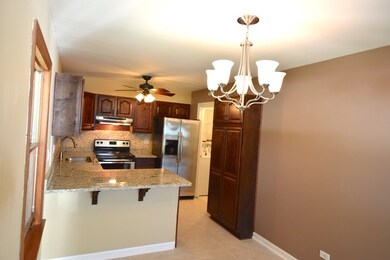
774 Pahl Rd Unit 774 Elk Grove Village, IL 60007
Elk Grove Village East NeighborhoodHighlights
- End Unit
- Detached Garage
- Forced Air Heating and Cooling System
- Elk Grove High School Rated A
About This Home
As of October 2021GORGEOUS! NEWLY UPDATED RANCH STYLE UNIT WITH A GREAT LOCATION, OPEN & UPDATED KITCHEN W/WOOD CABINETS, STAINLESS STEEL APPLIANCES AND GRANITE COUNTERTOPS WITH BEAUTIFUL BACKSPLASH, CUSTOM PAINT, NEW CARPET THROUGHOUT. WALK-IN SHOWER IN REMODELED BATHROOM, BUILT IN BLINDS IN THE WOOD WINDOWS. OPEN TO PARK LIKEGROUNDS AND RIGHT BY ENTRANCE TO BUSSE WOODS.
Property Details
Home Type
- Condominium
Est. Annual Taxes
- $3,047
Year Built
- 1973
Lot Details
- End Unit
HOA Fees
- $164 per month
Parking
- Detached Garage
- Parking Included in Price
- Garage Is Owned
Home Design
- Slab Foundation
- Cedar
Kitchen
- Oven or Range
- Dishwasher
Laundry
- Dryer
- Washer
Home Security
Utilities
- Forced Air Heating and Cooling System
- Heating System Uses Gas
- Lake Michigan Water
Community Details
Pet Policy
- Pets Allowed
Security
- Storm Screens
Ownership History
Purchase Details
Purchase Details
Home Financials for this Owner
Home Financials are based on the most recent Mortgage that was taken out on this home.Purchase Details
Home Financials for this Owner
Home Financials are based on the most recent Mortgage that was taken out on this home.Purchase Details
Purchase Details
Home Financials for this Owner
Home Financials are based on the most recent Mortgage that was taken out on this home.Purchase Details
Purchase Details
Purchase Details
Home Financials for this Owner
Home Financials are based on the most recent Mortgage that was taken out on this home.Purchase Details
Home Financials for this Owner
Home Financials are based on the most recent Mortgage that was taken out on this home.Similar Homes in Elk Grove Village, IL
Home Values in the Area
Average Home Value in this Area
Purchase History
| Date | Type | Sale Price | Title Company |
|---|---|---|---|
| Deed | -- | None Listed On Document | |
| Warranty Deed | $200,000 | Proper Title Llc | |
| Warranty Deed | $160,000 | Stewart Title | |
| Sheriffs Deed | $120,000 | Attorney | |
| Deed | $165,000 | Attorneys Title Guaranty Fun | |
| Interfamily Deed Transfer | -- | None Available | |
| Warranty Deed | $180,000 | Cst | |
| Warranty Deed | $130,000 | -- | |
| Warranty Deed | $119,000 | -- |
Mortgage History
| Date | Status | Loan Amount | Loan Type |
|---|---|---|---|
| Previous Owner | $128,000 | Credit Line Revolving | |
| Previous Owner | $160,817 | FHA | |
| Previous Owner | $114,572 | Credit Line Revolving | |
| Previous Owner | $117,000 | Unknown | |
| Previous Owner | $117,000 | No Value Available | |
| Previous Owner | $113,050 | No Value Available | |
| Previous Owner | $30,000 | No Value Available |
Property History
| Date | Event | Price | Change | Sq Ft Price |
|---|---|---|---|---|
| 10/22/2021 10/22/21 | Sold | $200,000 | +0.1% | -- |
| 09/12/2021 09/12/21 | Pending | -- | -- | -- |
| 09/10/2021 09/10/21 | For Sale | $199,900 | +24.9% | -- |
| 10/11/2016 10/11/16 | Sold | $160,000 | -4.7% | -- |
| 08/24/2016 08/24/16 | Pending | -- | -- | -- |
| 08/09/2016 08/09/16 | Price Changed | $167,900 | -1.2% | -- |
| 07/09/2016 07/09/16 | For Sale | $169,900 | -- | -- |
Tax History Compared to Growth
Tax History
| Year | Tax Paid | Tax Assessment Tax Assessment Total Assessment is a certain percentage of the fair market value that is determined by local assessors to be the total taxable value of land and additions on the property. | Land | Improvement |
|---|---|---|---|---|
| 2024 | $3,047 | $17,969 | $4,253 | $13,716 |
| 2023 | $2,886 | $17,969 | $4,253 | $13,716 |
| 2022 | $2,886 | $17,969 | $4,253 | $13,716 |
| 2021 | $2,352 | $14,469 | $2,686 | $11,783 |
| 2020 | $3,040 | $14,469 | $2,686 | $11,783 |
| 2019 | $3,123 | $16,256 | $2,686 | $13,570 |
| 2018 | $2,614 | $12,963 | $2,350 | $10,613 |
| 2017 | $2,611 | $12,963 | $2,350 | $10,613 |
| 2016 | $2,663 | $12,963 | $2,350 | $10,613 |
| 2015 | $2,439 | $11,731 | $2,126 | $9,605 |
| 2014 | $2,420 | $11,731 | $2,126 | $9,605 |
| 2013 | $3,047 | $13,905 | $2,126 | $11,779 |
Agents Affiliated with this Home
-
Gary Christensen

Seller's Agent in 2021
Gary Christensen
N. W. Village Realty, Inc.
(224) 305-0168
70 in this area
184 Total Sales
-
Lori Christensen

Buyer's Agent in 2021
Lori Christensen
N. W. Village Realty, Inc.
(847) 373-5158
151 in this area
246 Total Sales
-
Jeff Salhani

Seller's Agent in 2016
Jeff Salhani
RE/MAX
(630) 216-8000
1 in this area
165 Total Sales
Map
Source: Midwest Real Estate Data (MRED)
MLS Number: MRD09281938
APN: 08-29-301-268-1057
- 820 Pahl Rd Unit U11
- 740 Ruskin Dr
- 720 Ruskin Dr
- 805 Leicester Rd Unit B320
- 805 Leicester Rd Unit B105
- 805 Leicester Rd Unit B103
- 805 Leicester Rd Unit B118
- 700 Wellington Ave Unit 315
- 815 Leicester Rd Unit A211
- 720 Wellington Ave Unit 206
- 840 Wellington Ave Unit 318
- 840 Wellington Ave Unit 316
- 540 Biesterfield Rd Unit 104A
- 850 Wellington Ave Unit 515
- 850 Wellington Ave Unit 304
- 642 Burgundy Ct Unit A
- 898 Wellington Ave Unit 218
- 898 Wellington Ave Unit 310
- 450 Banbury Ave
- 937 Huntington Dr Unit 60200
