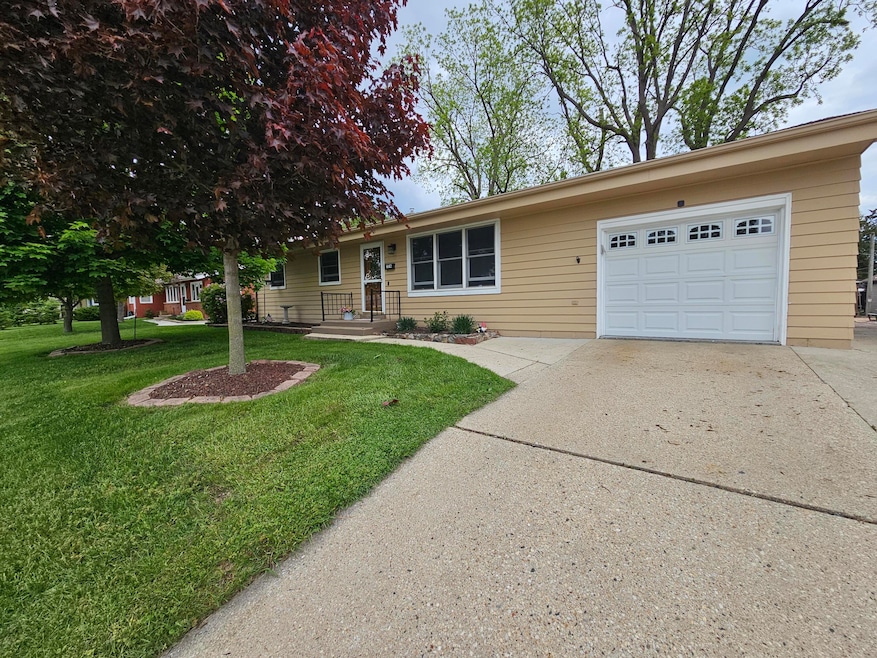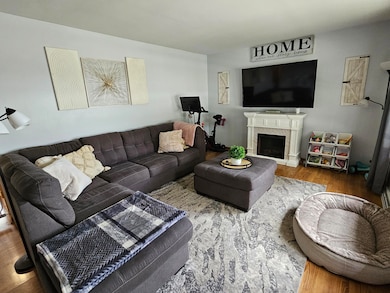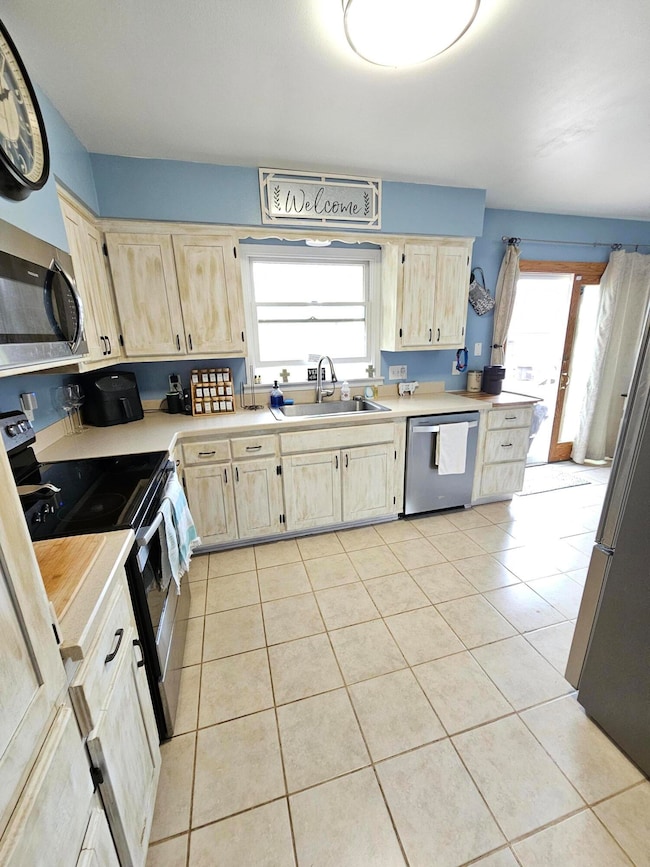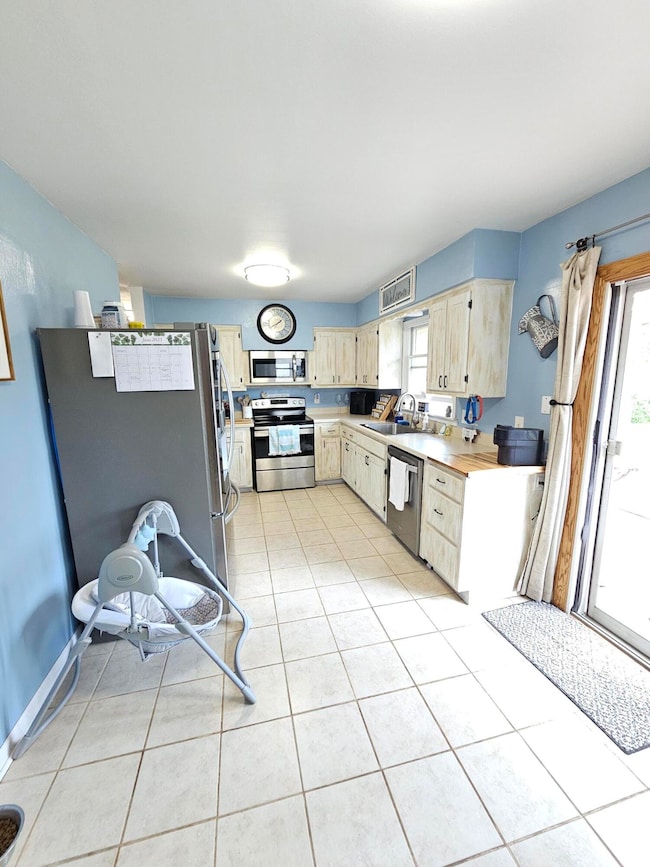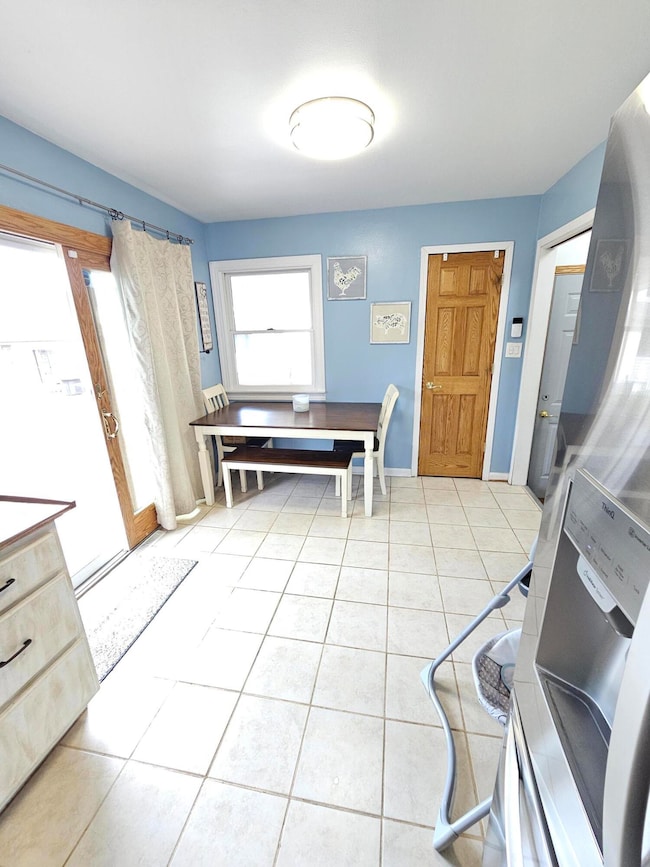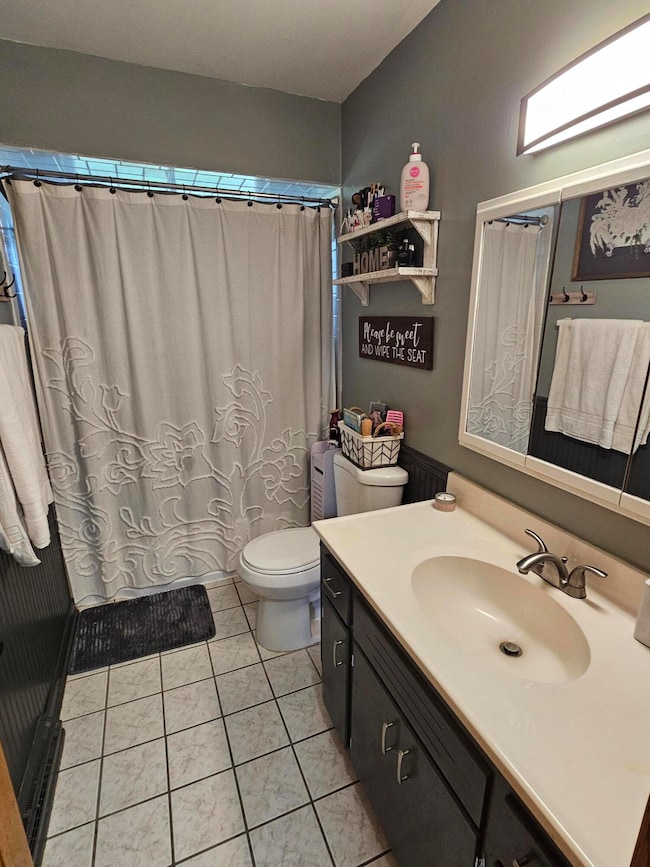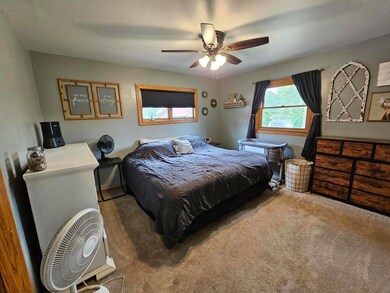
774 S Main St Hartford, WI 53027
Estimated payment $1,999/month
Highlights
- Hot Property
- 1.5 Car Attached Garage
- Forced Air Heating and Cooling System
- Ranch Style House
- Shed
About This Home
Welcome home to this beautifully maintained 3-bedroom, 2-full-bath ranch, perfect for comfortable living and entertaining. Located directly across from Veteran's Memorial Park. The main level features a spacious living area, a bright and functional kitchen, three bedrooms and full bath. Downstairs, enjoy a fully finished basement complete with a custom bar, ideal for hosting guests or relaxing after a long day. You'll also find a private office/denperfect for remote work or a quiet retreat. This home is move-in ready and offers the ideal blend of functionality, charm, and convenience. Don't miss outschedule your showing today! New roof will be put on before closing.
Open House Schedule
-
Sunday, June 01, 202512:00 to 1:00 pm6/1/2025 12:00:00 PM +00:006/1/2025 1:00:00 PM +00:00Add to Calendar
Home Details
Home Type
- Single Family
Est. Annual Taxes
- $2,433
Year Built
- 1959
Lot Details
- 0.29 Acre Lot
- Rural Setting
Parking
- 1.5 Car Attached Garage
- Driveway
Home Design
- Ranch Style House
Interior Spaces
- Partially Finished Basement
- Basement Fills Entire Space Under The House
Kitchen
- Oven
- Range
- Microwave
Bedrooms and Bathrooms
- 3 Bedrooms
- 2 Full Bathrooms
Laundry
- Dryer
- Washer
Outdoor Features
- Shed
Schools
- Central Middle School
- Hartford High School
Utilities
- Forced Air Heating and Cooling System
- Heating System Uses Natural Gas
- Cable TV Available
Listing and Financial Details
- Exclusions: Seller's personal property, garage refrigerator, shelves in nursery, shelf in bathroom, all curtains, TV brackets (3x), mini fridge in basement
- Assessor Parcel Number 36 2802008020
Map
Home Values in the Area
Average Home Value in this Area
Tax History
| Year | Tax Paid | Tax Assessment Tax Assessment Total Assessment is a certain percentage of the fair market value that is determined by local assessors to be the total taxable value of land and additions on the property. | Land | Improvement |
|---|---|---|---|---|
| 2024 | $2,433 | $227,300 | $51,500 | $175,800 |
| 2023 | $2,447 | $227,300 | $51,500 | $175,800 |
| 2022 | $2,574 | $227,300 | $51,500 | $175,800 |
| 2021 | $2,544 | $170,400 | $47,000 | $123,400 |
| 2020 | $2,667 | $170,400 | $47,000 | $123,400 |
| 2019 | $2,633 | $170,400 | $47,000 | $123,400 |
| 2018 | $2,661 | $170,400 | $47,000 | $123,400 |
| 2017 | $2,535 | $153,800 | $47,000 | $106,800 |
| 2016 | $2,585 | $153,800 | $47,000 | $106,800 |
| 2015 | $2,461 | $144,800 | $47,000 | $97,800 |
| 2014 | $2,636 | $144,800 | $47,000 | $97,800 |
| 2013 | $2,865 | $169,100 | $44,000 | $125,100 |
Property History
| Date | Event | Price | Change | Sq Ft Price |
|---|---|---|---|---|
| 05/29/2025 05/29/25 | For Sale | $319,900 | +45.4% | $203 / Sq Ft |
| 04/29/2021 04/29/21 | Sold | $220,000 | 0.0% | $212 / Sq Ft |
| 03/08/2021 03/08/21 | Pending | -- | -- | -- |
| 03/06/2021 03/06/21 | For Sale | $220,000 | -- | $212 / Sq Ft |
Purchase History
| Date | Type | Sale Price | Title Company |
|---|---|---|---|
| Warranty Deed | $220,000 | None Available | |
| Warranty Deed | $182,000 | None Available |
Mortgage History
| Date | Status | Loan Amount | Loan Type |
|---|---|---|---|
| Open | $209,000 | New Conventional | |
| Previous Owner | $185,913 | VA |
Similar Homes in Hartford, WI
Source: Metro MLS
MLS Number: 1919930
APN: 36-2802008020
- 850 Evergreen Dr Unit 8
- 850 Evergreen Dr Unit 3
- 536 S Main St
- 676 Grand Ave
- 416 Sunset Dr
- 626 Court Dr
- 309 W Washington Ave
- 655 Wheelock Ave
- 917 Wheelock Ave
- 443 Scott Ct
- 425 W Washington Ave
- 705 Summit St
- 863 S Wilson Ave
- 643 Harrison St
- 65 S Main St
- 715 Willow Ln
- 63 Grand Ave
- 514 Root Ave Unit D
- 107 W Sumner St
- 833 E Loos St Unit 4
