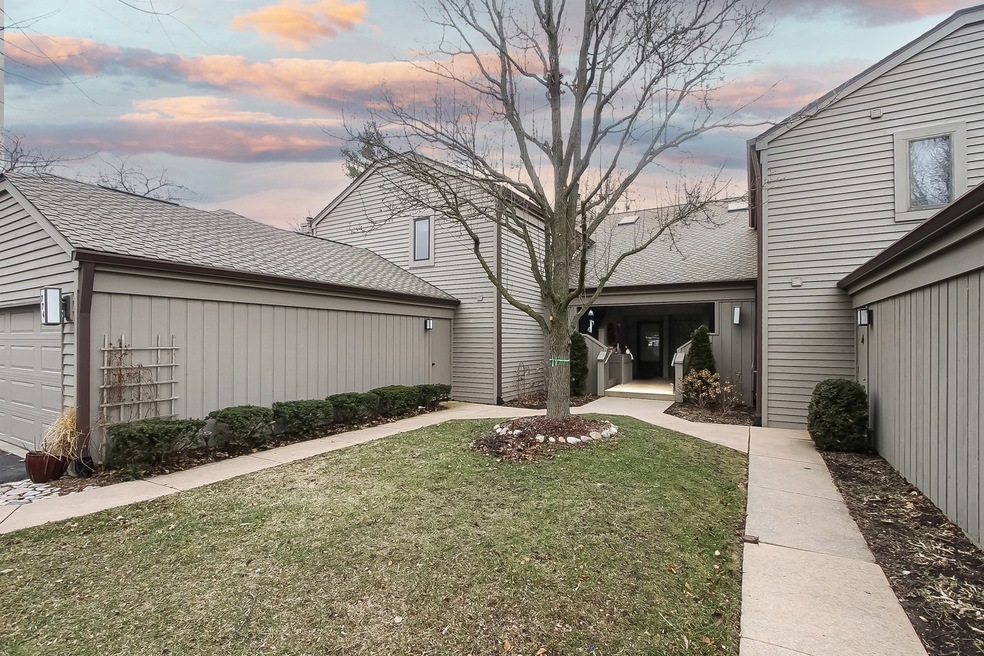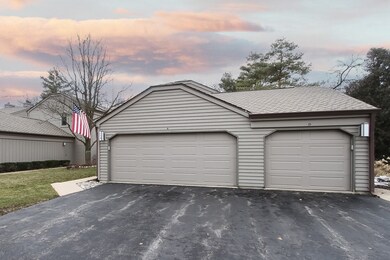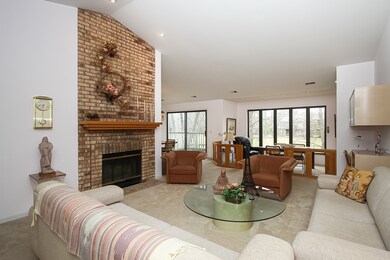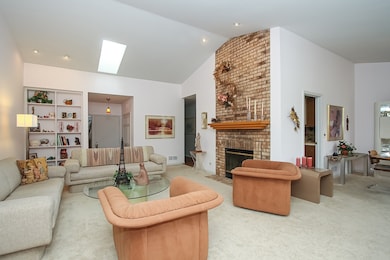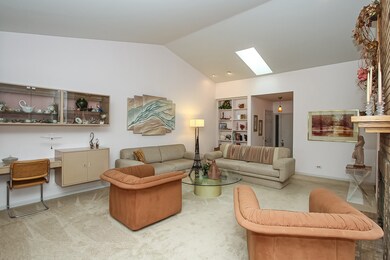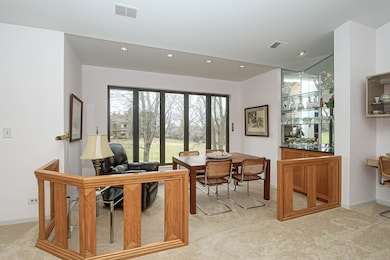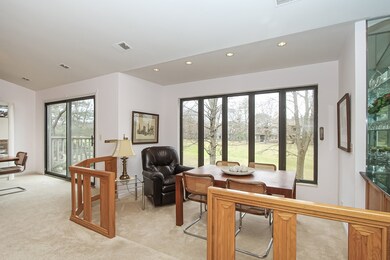
774 Shoreline Rd Unit 707 Lake Barrington, IL 60010
Lake Barrington Shores NeighborhoodEstimated Value: $318,000 - $355,000
Highlights
- Golf Course Community
- Fitness Center
- Vaulted Ceiling
- North Barrington Elementary School Rated A
- Clubhouse
- Community Indoor Pool
About This Home
As of April 2023Enjoy one Floor Living in this popular Carmel model with EXTRA SPACE by way of a den and a sun/sitting room with lots of natural light; RARE 2-car GARAGE with this model; Some newer things such as a Feb 2023 water softener, Dishwasher 2021, Water Heater 2020, LG Refrigerator 2019; Extra refrigerator in the garage; Golf Course location with open views to the west to Northwest views; Skylight for more natural light; Comfortable living in this home with good room space and traffic flow; All in a UNIQUE RESORT - STYLE GATED COMMUNITY WITH A 100 ACRE LAKE, MARINA WITH KAYAKS, CANOES, SAILBOATS, AND FISHING BOATS ALL FOR RESIDENT USE; In & Out door pools; 8 tennis courts;, Bocce, Pickle Ball, walking trail; RENOVATED COMMUNITY BUILDING with large Fitness room, Ball Room, Party Room, Library, Game Room and more; Activities, planned and otherwise, for ALL AGES; Highly rated Barrington schools; FULL TIME SECURITY; A Whole Lot to enjoy! See below what monthly assessment covers - A LOT
Last Agent to Sell the Property
RE/MAX Properties Northwest License #475135115 Listed on: 02/20/2023

Property Details
Home Type
- Condominium
Est. Annual Taxes
- $2,876
Year Built
- Built in 1985
Lot Details
- 0.37
HOA Fees
- $505 Monthly HOA Fees
Parking
- 2 Car Detached Garage
- Garage Transmitter
- Garage Door Opener
- Driveway
- Parking Included in Price
Home Design
- Asphalt Roof
- Concrete Perimeter Foundation
- Cedar
Interior Spaces
- 1,596 Sq Ft Home
- 1-Story Property
- Vaulted Ceiling
- Skylights
- Wood Burning Fireplace
- Sliding Doors
- Living Room with Fireplace
- L-Shaped Dining Room
- Den
- Sun or Florida Room
Kitchen
- Range
- Microwave
- Dishwasher
Bedrooms and Bathrooms
- 2 Bedrooms
- 2 Potential Bedrooms
- Walk-In Closet
- 2 Full Bathrooms
Laundry
- Laundry in unit
- Dryer
- Washer
Schools
- North Barrington Elementary Scho
- Barrington Middle School-Station
- Barrington High School
Utilities
- Forced Air Heating and Cooling System
- Community Well
- Electric Water Heater
- Water Softener is Owned
- Cable TV Available
Additional Features
- Balcony
- End Unit
Listing and Financial Details
- Senior Tax Exemptions
- Homeowner Tax Exemptions
- Senior Freeze Tax Exemptions
Community Details
Overview
- Association fees include water, insurance, security, tv/cable, clubhouse, exercise facilities, pool, exterior maintenance, lawn care, scavenger, snow removal, internet
- 4 Units
- Evonne Feimster Association, Phone Number (847) 382-1660
- Lake Barrington Shores Subdivision, Carmel Floorplan
- Property managed by First Service Residential
Amenities
- Sundeck
- Clubhouse
- Party Room
Recreation
- Golf Course Community
- Tennis Courts
- Fitness Center
- Community Indoor Pool
- Park
- Trails
Pet Policy
- Pets up to 25 lbs
- Limit on the number of pets
- Dogs and Cats Allowed
Security
- Security Service
Ownership History
Purchase Details
Home Financials for this Owner
Home Financials are based on the most recent Mortgage that was taken out on this home.Similar Homes in Lake Barrington, IL
Home Values in the Area
Average Home Value in this Area
Purchase History
| Date | Buyer | Sale Price | Title Company |
|---|---|---|---|
| Decker Susan | $287,500 | Chicago Title |
Property History
| Date | Event | Price | Change | Sq Ft Price |
|---|---|---|---|---|
| 04/19/2023 04/19/23 | Sold | $287,500 | -2.5% | $180 / Sq Ft |
| 03/04/2023 03/04/23 | Pending | -- | -- | -- |
| 02/20/2023 02/20/23 | For Sale | $295,000 | -- | $185 / Sq Ft |
Tax History Compared to Growth
Tax History
| Year | Tax Paid | Tax Assessment Tax Assessment Total Assessment is a certain percentage of the fair market value that is determined by local assessors to be the total taxable value of land and additions on the property. | Land | Improvement |
|---|---|---|---|---|
| 2024 | $2,499 | $93,268 | $7,767 | $85,501 |
| 2023 | $2,863 | $82,402 | $7,362 | $75,040 |
| 2022 | $2,863 | $79,323 | $8,329 | $70,994 |
| 2021 | $2,876 | $77,974 | $8,187 | $69,787 |
| 2020 | $2,819 | $77,733 | $8,162 | $69,571 |
| 2019 | $2,748 | $75,682 | $7,947 | $67,735 |
| 2018 | $2,713 | $69,197 | $8,420 | $60,777 |
| 2017 | $2,712 | $67,807 | $8,251 | $59,556 |
| 2016 | $2,758 | $65,249 | $7,940 | $57,309 |
| 2015 | $2,814 | $61,198 | $7,447 | $53,751 |
| 2014 | $2,939 | $49,858 | $8,394 | $41,464 |
| 2012 | $3,217 | $50,715 | $8,538 | $42,177 |
Agents Affiliated with this Home
-
Jeffery Taylor

Seller's Agent in 2023
Jeffery Taylor
RE/MAX Properties Northwest
(847) 381-5569
102 in this area
109 Total Sales
-
Karen Frisella

Buyer's Agent in 2023
Karen Frisella
RE/MAX Properties Northwest
(847) 502-2163
20 in this area
30 Total Sales
Map
Source: Midwest Real Estate Data (MRED)
MLS Number: 11722121
APN: 13-11-100-064
- 724 Shoreline Rd Unit D
- 904 N Shoreline Rd Unit 925
- 571 N Old Barn Rd
- 377 Mallard Point
- 371 N Shoreline Rd
- 844 Oak Hill Rd
- 519 Old Barn Rd
- 329 Woodview Rd Unit C
- 196 Shoreline Rd
- 185 Shoreline Rd Unit C-333
- 220 Bluff Ct
- 141 Shoreline Rd Unit C
- 190C Pine Crest Cir Unit M138
- 97 Thornhill Ln Unit D
- 24548 N Blue Aster Ln
- 27068 W Wellington Ct
- 145 W Lake Shore Dr
- 982 Longmeadow Ct Unit 1025
- 26285 W Roberts Ln
- 27036 W Miller Rd
- 774 Shoreline Rd Unit B
- 774 Shoreline Rd Unit 707
- 774 Shoreline Rd Unit B
- 774B Shoreline Rd Unit 744
- 107 Shoreline Rd
- 752 Shoreline Rd
- 752 Shoreline Rd
- 808 Shoreline Rd Unit 709
- 750 Shoreline Rd Unit 705
- 812 Shoreline Rd Unit 710
- 748 Shoreline Rd
- 779 Shoreline Rd Unit 718
- 779 Shoreline Rd Unit 779
- 789 Shoreline Rd Unit 716
- 746 Shoreline Rd
- 773 Shoreline Rd Unit 719
- 761 Shoreline Rd
- 761 Shoreline Rd Unit 720
- 759 Shoreline Rd Unit 721SFL
- 757 Shoreline Rd Unit 721
