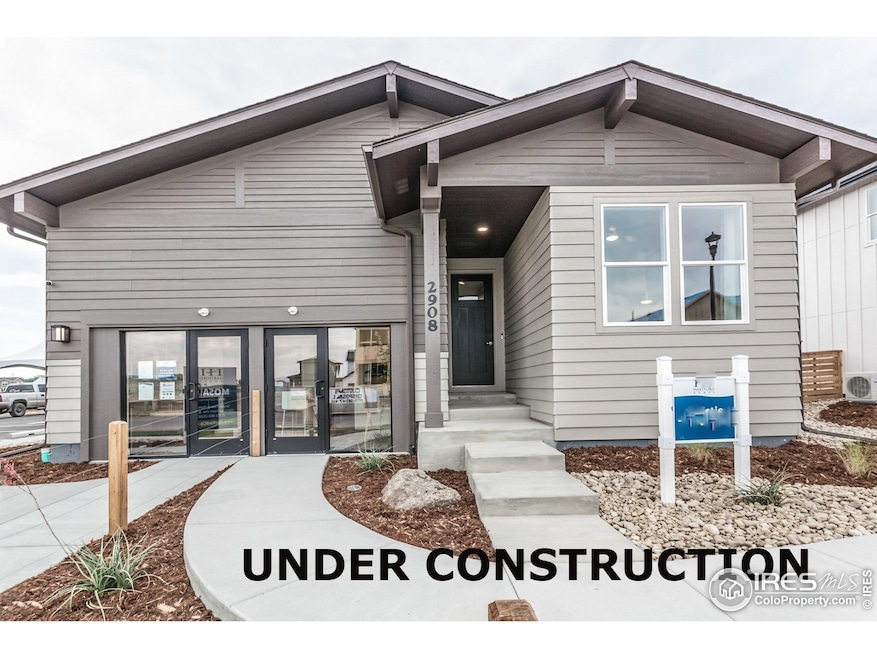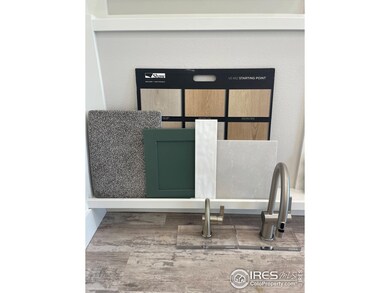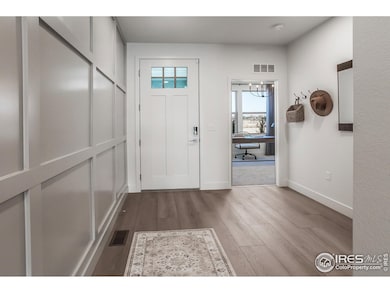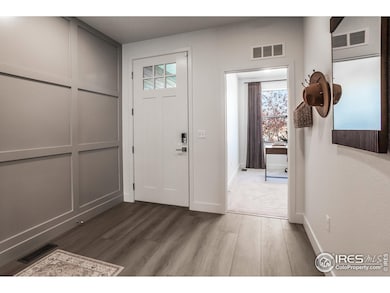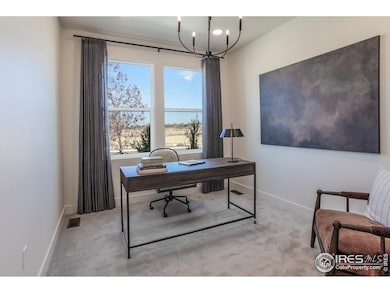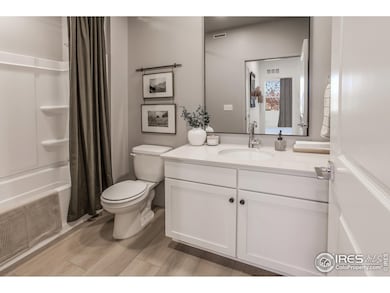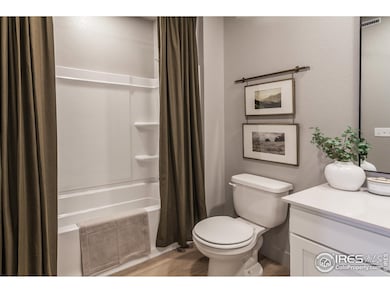774 Trumpet Ct Windsor, CO 80550
Estimated payment $4,426/month
Highlights
- Under Construction
- Vaulted Ceiling
- Community Pool
- Open Floorplan
- No HOA
- Hiking Trails
About This Home
The Christie is a thoughtfully designed ranch-style home on a corner lot. It combines open-concept living with everyday convenience w/ a finished basement included. Step inside through the welcoming foyer and into a bright, spacious layout. At the heart of the home, the kitchen, dining, and living areas flow seamlessly together. Kitchen has s.s. induction electric cooktop, hood, microwave, double wall oven and eucalyptus painted maple cabinetry & quartz countertops. Vinyl plank flooring in kitchen, dining, baths, laundry, and living room. A sliding door leads to the covered patio. The private primary suite w/ vaulted ceiling that sits at the back of the home and features a large walk-in closet. At the front of the home, a secondary bedroom with an adjacent bath. Laundry room just off the 3-car garage, along with extra pantry and storage space throughout. Garage door keypad and service door. Finished basement with wet bar (mini fridge included), two additional bedrooms, a bath, and a spacious recreation room. Central a/c. Passive radon system. $125 monthly metro district o & m fee. $415 annual non potable fee to be paid to metro district. Future community plans for a pool, parks and trails. PHOTOS FROM A PREVIOUSLY BUILT HOME AND THEREFORE MAY DEPICT DIFFERENT FINISHES. ASK ABOUT CURRENT LENDER OR CASH INCENTIVES.
Home Details
Home Type
- Single Family
Year Built
- Built in 2025 | Under Construction
Parking
- 3 Car Attached Garage
Home Design
- Wood Frame Construction
- Composition Roof
- Rough-in for Radon
Interior Spaces
- 2,955 Sq Ft Home
- 1-Story Property
- Open Floorplan
- Wet Bar
- Bar Fridge
- Vaulted Ceiling
- Basement
Kitchen
- Eat-In Kitchen
- Double Oven
- Electric Oven or Range
- Microwave
- Dishwasher
- Kitchen Island
Flooring
- Carpet
- Vinyl
Bedrooms and Bathrooms
- 4 Bedrooms
- Walk-In Closet
Laundry
- Laundry Room
- Laundry on main level
- Washer and Dryer Hookup
Schools
- Grandview Elementary School
- Ridgeline Middle School
- Windsor High School
Additional Features
- Patio
- 7,129 Sq Ft Lot
- Forced Air Heating and Cooling System
Listing and Financial Details
- Home warranty included in the sale of the property
- Assessor Parcel Number R8988226
Community Details
Overview
- No Home Owners Association
- Association fees include common amenities, management
- Built by Hartford Homes LLC
- Prairie Song Subdivision, Christie Floorplan
Recreation
- Community Pool
- Park
- Hiking Trails
Map
Home Values in the Area
Average Home Value in this Area
Property History
| Date | Event | Price | List to Sale | Price per Sq Ft |
|---|---|---|---|---|
| 10/11/2025 10/11/25 | For Sale | $705,775 | -- | $239 / Sq Ft |
Source: IRES MLS
MLS Number: 1045159
- 754 Trumpet Ct
- 764 Trumpet Ct
- 844 Trumpet Ct
- 872 Trumpet Ct
- 1267 Rhapsody Dr
- 826 Mesic Ln
- 900 Steppe Ln
- Noble Plan at Prairie Song
- Lapis Plan at Prairie Song
- Alexandrite Plan at Prairie Song
- Twain Plan at Prairie Song - Story Collection - Single Family Homes
- Hemingway Plan at Prairie Song
- Morrison Plan at Prairie Song - Story Collection - Single Family Homes
- 904 Steppe Ln
- Pearl Plan at Prairie Song
- Moonstone Plan at Prairie Song
- Coral Plan at Prairie Song
- Christie Plan at Prairie Song - Story Collection - Single Family Homes
- Rowling Plan at Prairie Song - Story Collection - Single Family Homes
- Livingston | Residence 39103 Plan at Prairie Song
- 850 Mesic Ln
- 920 Steppe Ln
- 924 Steppe Ln
- 983 Rustling St
- 823 Charlton Dr
- 1120 Cottonwood Dr
- 601 Chestnut St
- 1295 Wild Basin Rd
- 855 Maplebrook Dr
- 1055 Long Meadows St
- 1057 Long Meadows St
- 1107 Ibex Dr
- 957 Cascade Falls St
- 1462 Moraine Valley Dr
- 970 Cascade Falls St
- 972 Cascade Falls St
- 568 Ellingwood Point Dr
- 1061 Mount Columbia Dr
- 4825 Autumn Leaf Dr
- 1371 Saginaw Pointe Dr
