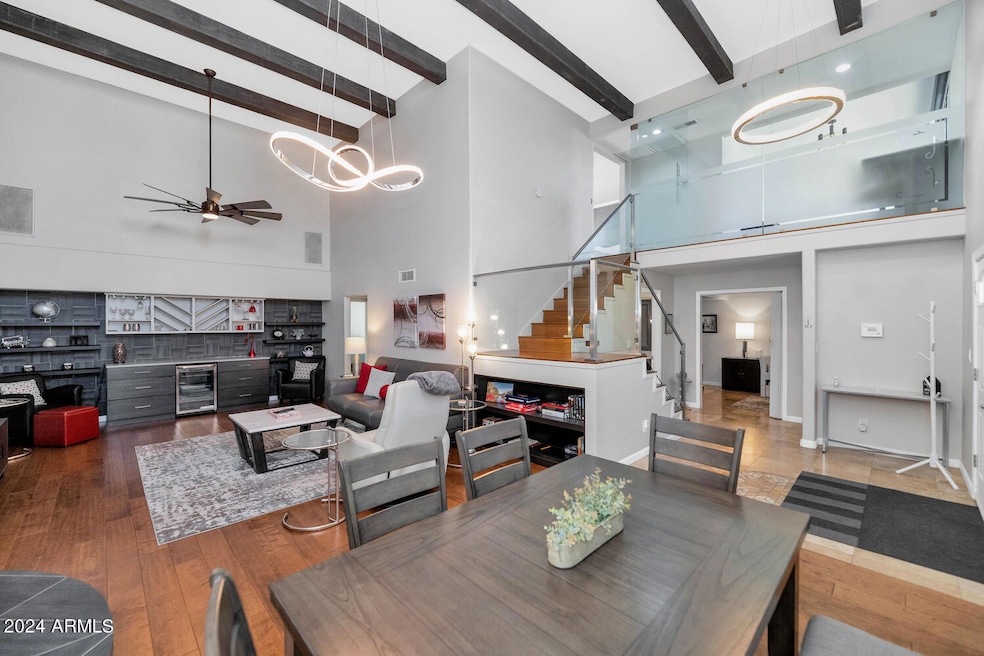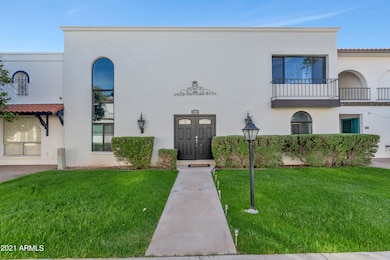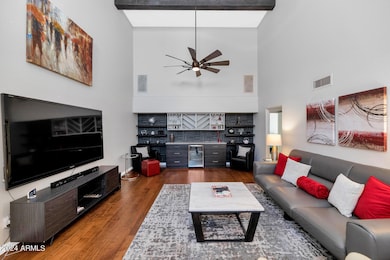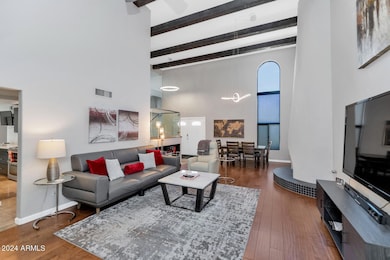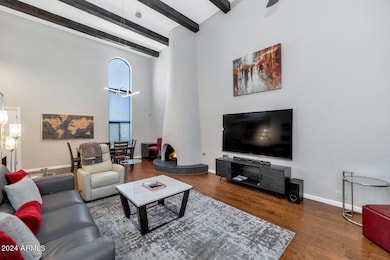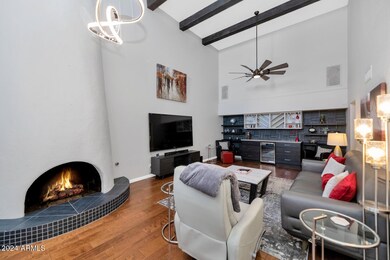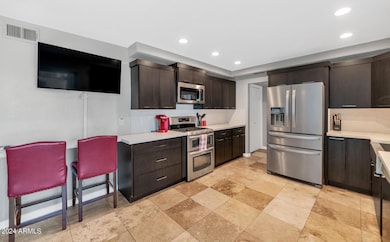7740 E Camelback Rd Scottsdale, AZ 85251
Indian Bend NeighborhoodHighlights
- Above Ground Spa
- Two Primary Bathrooms
- Clubhouse
- Navajo Elementary School Rated A-
- Mountain View
- Fireplace in Primary Bedroom
About This Home
THIS IS A FURNISHED RENTAL THAT IS AVAILABLE SEASONALLY, PRICE VARIES BASED ON MONTHS OCCUPIED!!! (Jan - Mar $7,495) (Apr, Oct - Dec $4,995) (May - Sept $4,495). These photos are from another home similar in size/quantity. Design for this unit to be similar. This gorgeous remodel is a must see. Excellent Scottsdale location, the best Scottsdale has to offer! Minutes away from Scottsdale Fashion Square, Old Town Scottsdale, Camelback Mountain, parks and Loop 101. This townhouse offers 3 bed, 2.5 bath. The remodel includes: brand new cabinets, wood like tile, carpet, paint, quartz counter tops, vanities, large master shower, free standing tub, stainless steel appliances, light fixtures, ceiling fans, wine fridge, wet bar and more!
Listing Agent
MMRE Advisors Brokerage Email: pm@mmreadvisors.com License #SA651633000 Listed on: 02/28/2023
Property Details
Home Type
- Multi-Family
Year Built
- Built in 1969
Lot Details
- 3,486 Sq Ft Lot
- Two or More Common Walls
- Private Streets
- Wrought Iron Fence
- Block Wall Fence
- Grass Covered Lot
Parking
- 2 Car Garage
- Unassigned Parking
Home Design
- Santa Barbara Architecture
- Patio Home
- Property Attached
- Wood Frame Construction
- Built-Up Roof
- Foam Roof
- Stucco
Interior Spaces
- 2,236 Sq Ft Home
- 2-Story Property
- Furnished
- Ceiling Fan
- Gas Fireplace
- Family Room with Fireplace
- 2 Fireplaces
- Mountain Views
Kitchen
- Eat-In Kitchen
- Built-In Microwave
- Granite Countertops
Flooring
- Wood
- Carpet
- Stone
Bedrooms and Bathrooms
- 3 Bedrooms
- Primary Bedroom on Main
- Fireplace in Primary Bedroom
- Two Primary Bathrooms
- Primary Bathroom is a Full Bathroom
- 2.5 Bathrooms
- Double Vanity
- Freestanding Bathtub
Laundry
- Dryer
- Washer
Outdoor Features
- Above Ground Spa
- Balcony
- Covered Patio or Porch
Location
- Property is near bus stop
Schools
- Navajo Elementary School
- Mohave Middle School
- Saguaro High School
Utilities
- Central Air
- Heating System Uses Natural Gas
- High Speed Internet
- Cable TV Available
Listing and Financial Details
- $25 Move-In Fee
- Rent includes internet, electricity, water, utility caps apply, sewer, pest control svc, linen, garbage collection, dishes
- 1-Month Minimum Lease Term
- $100 Application Fee
- Tax Lot 15
- Assessor Parcel Number 173-60-271
Community Details
Overview
- Property has a Home Owners Association
- Monte Vivienda Association, Phone Number (602) 499-9058
- Monte Vivienda Subdivision
Amenities
- Clubhouse
- Recreation Room
Recreation
- Community Pool
Map
Property History
| Date | Event | Price | List to Sale | Price per Sq Ft | Prior Sale |
|---|---|---|---|---|---|
| 10/20/2025 10/20/25 | Price Changed | $7,495 | +15.4% | $3 / Sq Ft | |
| 08/18/2025 08/18/25 | Price Changed | $6,495 | -7.1% | $3 / Sq Ft | |
| 01/27/2025 01/27/25 | Price Changed | $6,995 | +16.7% | $3 / Sq Ft | |
| 09/26/2024 09/26/24 | Price Changed | $5,995 | -7.7% | $3 / Sq Ft | |
| 09/06/2024 09/06/24 | Price Changed | $6,495 | -7.1% | $3 / Sq Ft | |
| 08/20/2024 08/20/24 | Price Changed | $6,995 | +86.8% | $3 / Sq Ft | |
| 04/04/2024 04/04/24 | Price Changed | $3,745 | +7.3% | $2 / Sq Ft | |
| 04/02/2024 04/02/24 | Price Changed | $3,490 | -0.1% | $2 / Sq Ft | |
| 03/28/2024 03/28/24 | Price Changed | $3,495 | -4.1% | $2 / Sq Ft | |
| 03/25/2024 03/25/24 | Price Changed | $3,645 | -1.4% | $2 / Sq Ft | |
| 03/14/2024 03/14/24 | Price Changed | $3,695 | -1.3% | $2 / Sq Ft | |
| 03/05/2024 03/05/24 | Price Changed | $3,745 | -6.3% | $2 / Sq Ft | |
| 01/19/2024 01/19/24 | Price Changed | $3,995 | -38.5% | $2 / Sq Ft | |
| 03/09/2023 03/09/23 | Price Changed | $6,495 | +8.3% | $3 / Sq Ft | |
| 02/28/2023 02/28/23 | For Rent | $5,995 | 0.0% | -- | |
| 04/23/2021 04/23/21 | Sold | $590,000 | -1.7% | $264 / Sq Ft | View Prior Sale |
| 04/09/2021 04/09/21 | Pending | -- | -- | -- | |
| 04/09/2021 04/09/21 | For Sale | $600,000 | +83.5% | $268 / Sq Ft | |
| 04/24/2014 04/24/14 | Sold | $327,000 | -0.9% | $142 / Sq Ft | View Prior Sale |
| 03/21/2014 03/21/14 | For Sale | $329,900 | -- | $143 / Sq Ft |
Source: Arizona Regional Multiple Listing Service (ARMLS)
MLS Number: 6525683
APN: 173-60-271
- 7770 E Camelback Rd Unit 11
- 7770 E Camelback Rd Unit 10
- 7820 E Camelback Rd Unit 510
- 7840 E Camelback Rd Unit 108
- 7840 E Camelback Rd Unit 111
- 7840 E Camelback Rd Unit 311
- 7625 E Camelback Rd Unit A220
- 7625 E Camelback Rd Unit B250
- 7625 E Camelback Rd Unit B325
- 7625 E Camelback Rd Unit B116
- 7625 E Camelback Rd Unit B151
- 7625 E Camelback Rd Unit B240
- 7625 E Camelback Rd Unit A133
- 7625 E Camelback Rd Unit A337
- 7625 E Camelback Rd Unit B101
- 7625 E Camelback Rd Unit A322
- 7625 E Camelback Rd Unit B435
- 7625 E Camelback Rd Unit A344
- 7625 E Camelback Rd Unit A217
- 7625 E Camelback Rd Unit A411
- 7749 E Camelback Rd
- 7625 E Camelback Rd Unit 248A
- 7820 E Camelback Rd Unit 309
- 7840 E Camelback Rd Unit 309
- 7625 E Camelback Rd Unit B151
- 7625 E Camelback Rd Unit A142
- 7625 E Camelback Rd Unit A144
- 7979 E Camelback Rd
- 7910 E Camelback Rd Unit 301
- 7910 E Camelback Rd Unit A204
- 7910 E Camelback Rd Unit A302
- 7910 E Camelback Rd Unit 510
- 7920 E Camelback Rd Unit 601B
- 7740 E Glenrosa Ave
- 7870 E Camelback Rd Unit 110
- 7870 E Camelback Rd Unit 303
- 4535 N 75th Place
- 7950 E Camelback Rd Unit 212
- 7950 E Camelback Rd Unit 111
- 7950 E Camelback Rd Unit 107
Ask me questions while you tour the home.
