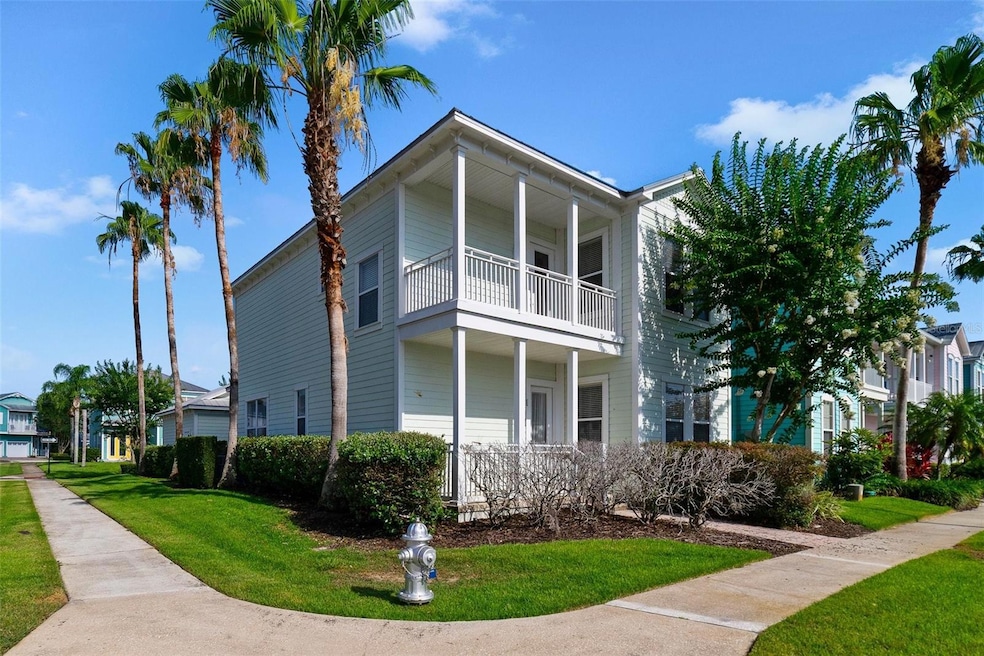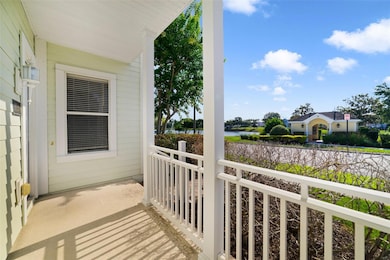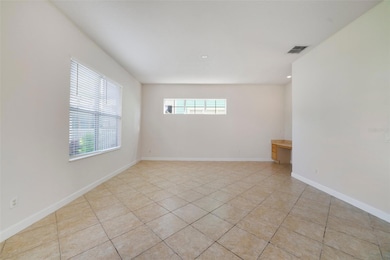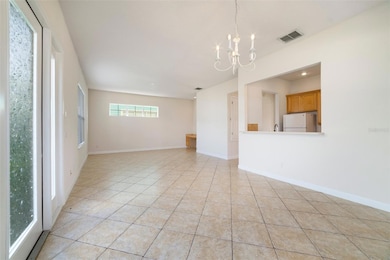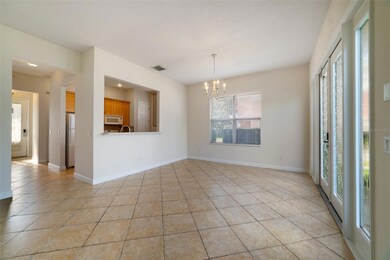7740 Linkside Loop Reunion, FL 34747
Reunion NeighborhoodEstimated payment $3,477/month
Highlights
- Community Stables
- Gated Community
- Clubhouse
- Fitness Center
- Pond View
- Contemporary Architecture
About This Home
Come and see this amazing, 4-bedroom, 3.5-bath home located in the highly sought-after Reunion Resort. Whether you're looking for a primary residence, second home, or investment property, this stunning home offers unmatched versatility and charm. The spacious open-concept living area and formal dining room are ideal for entertaining, with large windows and French doors that flood the space with natural Florida sunlight and offer seamless access to the backyard. The home has one larger bedroom on the first floor with its own on-suite, upstairs you will find 3 large bedrooms with a large resort-style master suite. This home sits on a large corner lot across from the pond in the community. Located just minutes from Walt Disney World and other major attractions, Reunion Resort is one of Central Florida’s top vacation destinations. Schedule your showing today and make this your dream home—whether for personal use or to capitalize on Reunion’s thriving short-term rental market.
Listing Agent
CENTURY 21 CARIOTI Brokerage Phone: 407-566-0555 License #3270672 Listed on: 05/27/2025

Home Details
Home Type
- Single Family
Est. Annual Taxes
- $8,085
Year Built
- Built in 2005
Lot Details
- 5,967 Sq Ft Lot
- Lot Dimensions are 45x132
- South Facing Home
- Fenced
- Corner Lot
- Landscaped with Trees
- Property is zoned OPUD
HOA Fees
- $517 Monthly HOA Fees
Parking
- 2 Car Garage
- Garage Door Opener
Home Design
- Contemporary Architecture
- Bi-Level Home
- Slab Foundation
- Metal Roof
- Cement Siding
Interior Spaces
- 2,296 Sq Ft Home
- High Ceiling
- Ceiling Fan
- Blinds
- Family Room
- Combination Dining and Living Room
- Inside Utility
- Pond Views
- Fire and Smoke Detector
- Attic
Kitchen
- Dinette
- Range
- Microwave
- Dishwasher
- Solid Surface Countertops
- Disposal
Flooring
- Carpet
- Ceramic Tile
Bedrooms and Bathrooms
- 4 Bedrooms
- Walk-In Closet
Laundry
- Laundry in unit
- Dryer
- Washer
Outdoor Features
- Balcony
- Front Porch
Utilities
- Central Heating and Cooling System
- Underground Utilities
- Electric Water Heater
- High Speed Internet
- Cable TV Available
Listing and Financial Details
- Visit Down Payment Resource Website
- Legal Lot and Block 1640 / 0001
- Assessor Parcel Number 35-25-27-4855-0001-1640
- $2,400 per year additional tax assessments
Community Details
Overview
- Association fees include 24-Hour Guard, cable TV, common area taxes, pool, escrow reserves fund, internet, ground maintenance, pest control, private road, recreational facilities, trash
- Erika Baldwin Association, Phone Number (407) 787-4255
- Visit Association Website
- Reunion Ph 2 Prcl 3 Subdivision
- The community has rules related to deed restrictions
Amenities
- Clubhouse
Recreation
- Tennis Courts
- Recreation Facilities
- Community Playground
- Fitness Center
- Community Pool
- Park
- Community Stables
- Trails
Security
- Security Service
- Gated Community
Map
Home Values in the Area
Average Home Value in this Area
Tax History
| Year | Tax Paid | Tax Assessment Tax Assessment Total Assessment is a certain percentage of the fair market value that is determined by local assessors to be the total taxable value of land and additions on the property. | Land | Improvement |
|---|---|---|---|---|
| 2025 | $8,085 | $444,000 | $110,000 | $334,000 |
| 2024 | $7,759 | $442,800 | $110,000 | $332,800 |
| 2023 | $7,759 | $288,827 | $0 | $0 |
| 2022 | $7,043 | $334,600 | $51,500 | $283,100 |
| 2021 | $6,397 | $238,700 | $46,400 | $192,300 |
| 2020 | $6,282 | $230,800 | $51,500 | $179,300 |
| 2019 | $6,149 | $219,300 | $45,300 | $174,000 |
| 2018 | $6,070 | $229,300 | $46,400 | $182,900 |
| 2017 | $5,997 | $219,300 | $46,400 | $172,900 |
| 2016 | $5,979 | $231,000 | $46,400 | $184,600 |
| 2015 | $5,828 | $220,800 | $41,200 | $179,600 |
| 2014 | $5,837 | $173,300 | $30,900 | $142,400 |
Property History
| Date | Event | Price | List to Sale | Price per Sq Ft |
|---|---|---|---|---|
| 01/09/2026 01/09/26 | Price Changed | $445,000 | -3.2% | $194 / Sq Ft |
| 11/01/2025 11/01/25 | Price Changed | $459,888 | -3.2% | $200 / Sq Ft |
| 06/28/2025 06/28/25 | Price Changed | $474,888 | -5.0% | $207 / Sq Ft |
| 05/27/2025 05/27/25 | For Sale | $499,888 | -- | $218 / Sq Ft |
Purchase History
| Date | Type | Sale Price | Title Company |
|---|---|---|---|
| Warranty Deed | $174,000 | Attorney | |
| Warranty Deed | $205,000 | -- | |
| Deed | -- | -- | |
| Deed | $116,900 | -- |
Mortgage History
| Date | Status | Loan Amount | Loan Type |
|---|---|---|---|
| Previous Owner | $96,210 | No Value Available |
Source: Stellar MLS
MLS Number: S5127746
APN: 35-25-27-4855-0001-1640
- 1426 Fairview Cir
- 1427 Fairview Cir
- 1437 Fairview Cir
- 1407 Fairview Cir
- 1449 Fairview Cir
- 1550 Fairview Cir
- 7766 Linkside Loop
- 1527 Fairview Cir
- 1552 Fairview Cir
- 7768 Linkside Loop
- 1531 Fairview Cir
- 1525 Fairview Cir
- 1523 Fairview Cir
- 1436 Reunion Blvd
- 1420 Reunion Blvd
- 7703 Heritage Crossing Way Unit 202
- 7703 Heritage Crossing Way Unit 102
- 7697 Heritage Crossing Way Unit 101
- 7768 Somersworth Dr
- 7749 Somersworth Dr
- 7750 Linkside Loop
- 7766 Linkside Loop
- 1509 Fairview Cir Unit SI ID1051139P
- 425 Legacy Loop
- 1598 Heritage Crossing Ct Unit 201
- 7673 Heritage Crossing Way Unit 101
- 7615 Heritage Crossing Way Unit 202
- 201 Kenbrook Way
- 2148 Prado Dr
- 1008 Laguna Loop
- 7658 Whisper Way Unit 203
- 6100 Echelon Way
- 7411 Excitement Dr
- 791 Legacy Dr
- 755 Legacy Dr
- 737 Legacy Dr
- 620 Trikomo Dr
- 7773 Spectrum Dr
- 1300 Seven Eagles Ct
- 7505 Mourning Dove Cir Unit 204
Ask me questions while you tour the home.
