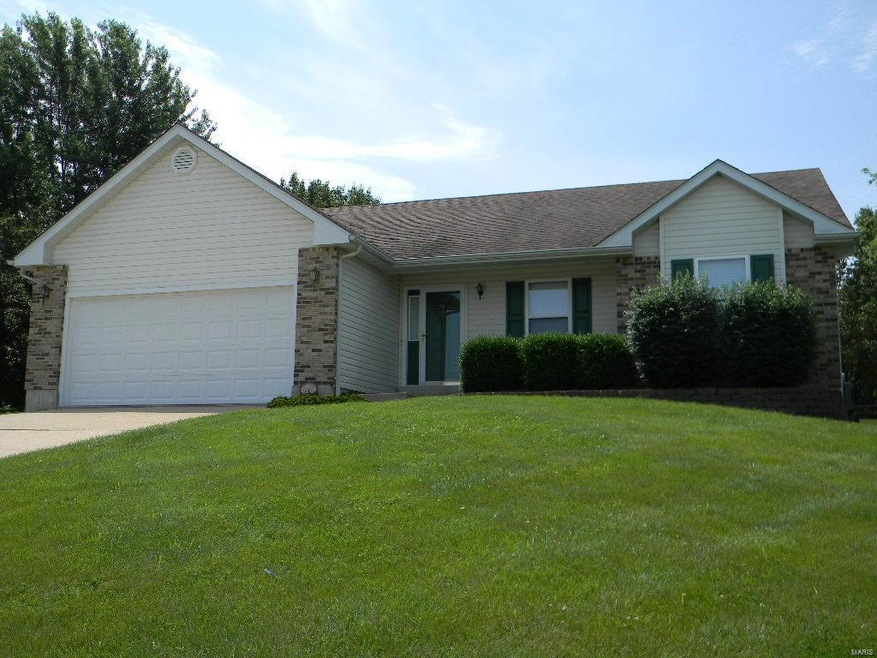
Highlights
- Open Floorplan
- Vaulted Ceiling
- Backs to Trees or Woods
- Living Room with Fireplace
- Traditional Architecture
- Covered patio or porch
About This Home
As of August 2019Comfort & Space welcome you home!! Get ready to spread out & enjoy all this ranch style home has to offer from the distinctive style of the arched entry foyer to the high vault in the living room as well as a gorgeous fireplace flanked by windows for plenty of natural light. A convenient work space w/an abundance of cabinets, large pantry, breakfast bar plus planning desk can be found in the kitchen & flows into the bright dining area w/planter shelf, situated in a bay window, that exits to the patio. Retreat to the master suite at the end of the day where you can relax in the soothing jet tub while 2 additional bedrooms give everyone a place to call their own. Make plans to finish the full, walk-up basement for extra living space or take advantage of all the storage space...your choice! Kids & pets, alike, will love the fenced & private backyard w/mature trees. Located in a great neighborhood on the east side of Union, make this your place to call HOME! **Newer furnace & AC**
Last Agent to Sell the Property
RE/MAX Platinum License #2000174648 Listed on: 06/06/2015

Home Details
Home Type
- Single Family
Est. Annual Taxes
- $1,802
Year Built
- 1992
Lot Details
- 0.46 Acre Lot
- Fenced
- Backs to Trees or Woods
Parking
- 2 Car Attached Garage
- Garage Door Opener
Home Design
- Traditional Architecture
Interior Spaces
- Open Floorplan
- Vaulted Ceiling
- Gas Fireplace
- Bay Window
- Sliding Doors
- Entrance Foyer
- Living Room with Fireplace
- Combination Kitchen and Dining Room
- Fire and Smoke Detector
- Breakfast Bar
Bedrooms and Bathrooms
- 3 Main Level Bedrooms
- Walk-In Closet
- Separate Shower in Primary Bathroom
Unfinished Basement
- Basement Fills Entire Space Under The House
- Sump Pump
- Rough-In Basement Bathroom
Outdoor Features
- Covered patio or porch
Utilities
- Electric Water Heater
- Water Softener is Owned
Ownership History
Purchase Details
Home Financials for this Owner
Home Financials are based on the most recent Mortgage that was taken out on this home.Purchase Details
Home Financials for this Owner
Home Financials are based on the most recent Mortgage that was taken out on this home.Purchase Details
Home Financials for this Owner
Home Financials are based on the most recent Mortgage that was taken out on this home.Similar Homes in Union, MO
Home Values in the Area
Average Home Value in this Area
Purchase History
| Date | Type | Sale Price | Title Company |
|---|---|---|---|
| Warranty Deed | -- | None Available | |
| Warranty Deed | -- | -- | |
| Warranty Deed | -- | -- |
Mortgage History
| Date | Status | Loan Amount | Loan Type |
|---|---|---|---|
| Open | $186,459 | FHA | |
| Closed | $186,459 | FHA | |
| Previous Owner | $152,192 | FHA | |
| Previous Owner | $116,000 | New Conventional | |
| Previous Owner | $50,000 | New Conventional |
Property History
| Date | Event | Price | Change | Sq Ft Price |
|---|---|---|---|---|
| 08/12/2019 08/12/19 | Sold | -- | -- | -- |
| 07/31/2019 07/31/19 | Pending | -- | -- | -- |
| 06/07/2019 06/07/19 | For Sale | $189,900 | +26.7% | $95 / Sq Ft |
| 07/24/2015 07/24/15 | Sold | -- | -- | -- |
| 07/24/2015 07/24/15 | For Sale | $149,900 | -- | $107 / Sq Ft |
| 07/23/2015 07/23/15 | Pending | -- | -- | -- |
Tax History Compared to Growth
Tax History
| Year | Tax Paid | Tax Assessment Tax Assessment Total Assessment is a certain percentage of the fair market value that is determined by local assessors to be the total taxable value of land and additions on the property. | Land | Improvement |
|---|---|---|---|---|
| 2024 | $1,802 | $29,894 | $0 | $0 |
| 2023 | $1,802 | $29,894 | $0 | $0 |
| 2022 | $1,890 | $31,291 | $0 | $0 |
| 2021 | $1,893 | $31,291 | $0 | $0 |
| 2020 | $1,743 | $28,348 | $0 | $0 |
| 2019 | $1,739 | $28,348 | $0 | $0 |
| 2018 | $1,585 | $27,113 | $0 | $0 |
| 2017 | $1,589 | $27,113 | $0 | $0 |
| 2016 | $1,519 | $25,340 | $0 | $0 |
| 2015 | $1,495 | $25,340 | $0 | $0 |
| 2014 | $1,509 | $25,566 | $0 | $0 |
Agents Affiliated with this Home
-
T
Seller's Agent in 2019
Terry Steimel
OneStrong Realty Group
-
Leisa Hendricks

Buyer's Agent in 2019
Leisa Hendricks
RE/MAX
(636) 432-9357
42 Total Sales
-
Cathy Bledsoe

Seller's Agent in 2015
Cathy Bledsoe
RE/MAX
(636) 399-0374
159 Total Sales
-
Stephen Grannemann
S
Buyer's Agent in 2015
Stephen Grannemann
Main St. Real Estate
(636) 456-1111
26 Total Sales
Map
Source: MARIS MLS
MLS Number: MIS15032291
APN: 22-1-010-0-022-002550
- 834 College Rd
- 112 Indian Prairie Ln
- 330 Osage Dr
- 1072 Vardon Meadows Dr
- 1066 Vardon Meadows Dr
- 1064 Vardon Meadows Dr
- 362 Augusta Place
- 1057 Vardon Meadows Dr
- 2 Aspen at St Andrews Manors
- 1042 Vardon Meadows Dr
- 1003 Taylor Green Dr
- 872 Saint Andrews Dr
- 2 Maple at St Andrews Manors
- 1005 Taylor Green Dr
- 1004 Braid Trail Dr
- 1011 Taylor Green Dr
- 1009 Braid Trail Dr
- 2 Aspen II at St Andrews Mano
- 1012 Braid Trail Dr
- 2 Ashford at St Andrews Manor
