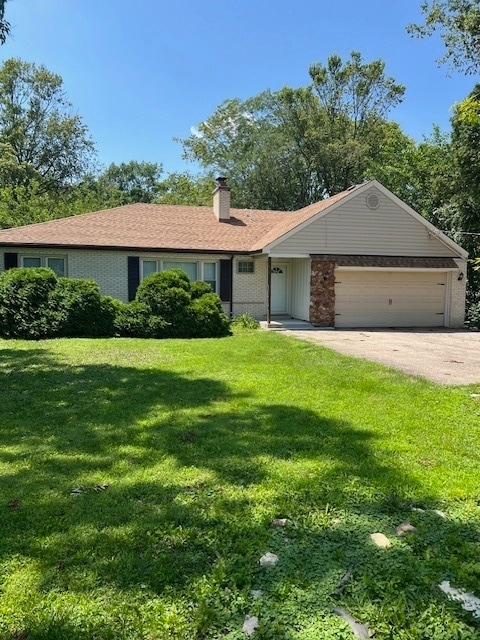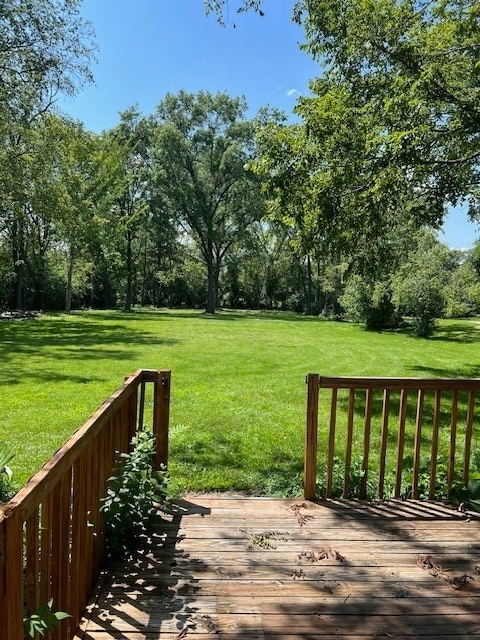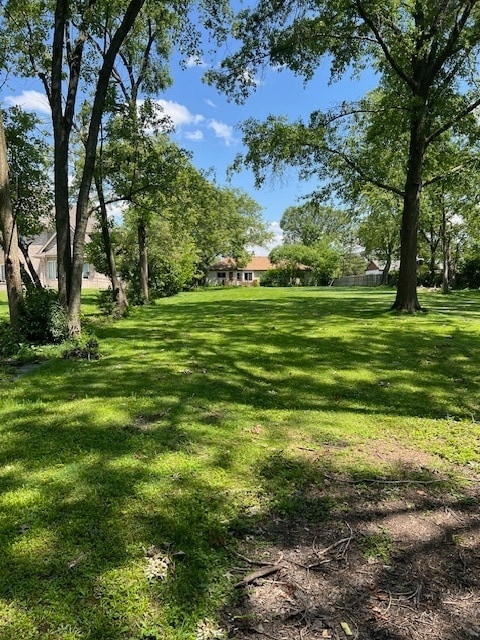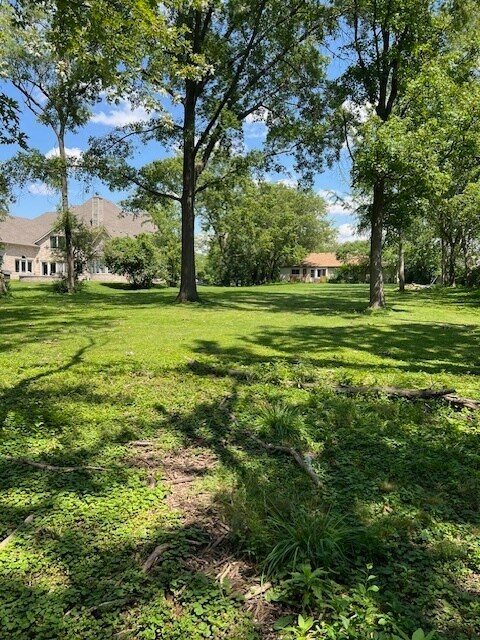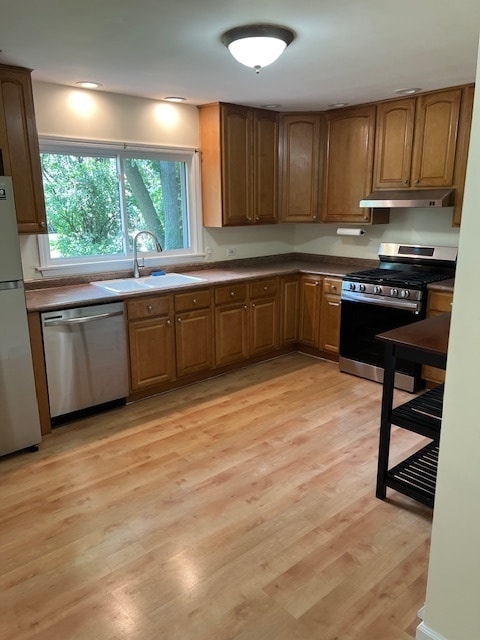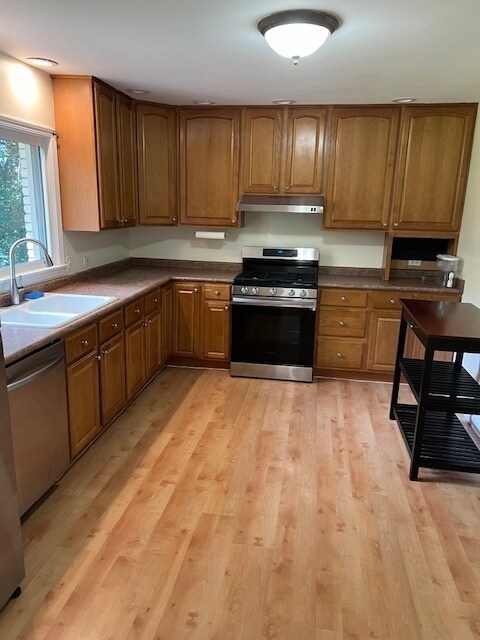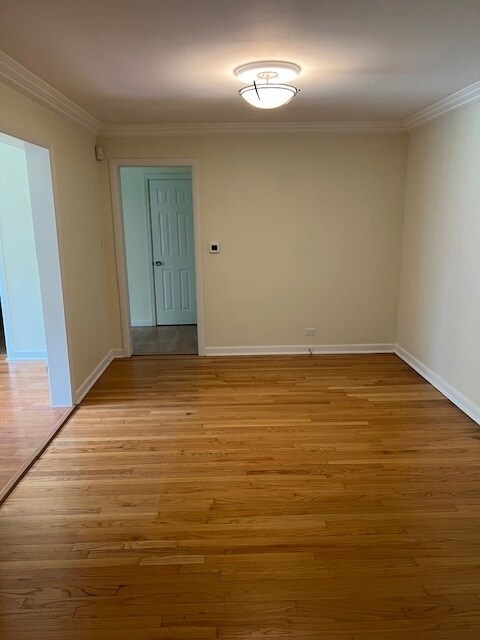
7740 S County Line Rd Burr Ridge, IL 60527
Burr Ridge West NeighborhoodHighlights
- Deck
- Ranch Style House
- Breakfast Room
- Gower West Elementary School Rated A
- Wood Flooring
- 5-minute walk to Whittaker Park
About This Home
As of November 2024Very nice brick ranch on a VERY-LARGE-LOT in an area of large, newer homes. Great floor plan with the kitchen and breakfast room looking out on the expansive rear yard. The rear door from the breakfast room leads to a deck- perfect for morning coffee or a BBQ. Dining room is open to the very large living room with a white stone fireplace. All newer appliances stay. Replacement thermo windows, recently restored full bath and new fixtures in the half bath. Though radon levels have never tested above EPA standards, a radon mitigation system has been installed. This home is located in the much sought Gower and Hinsdale South school districts. Nearby is access to I-55 and shopping, banks and restaurants at the upscale and popular Burr Ridge Village Center.
Last Agent to Sell the Property
Century 21 Hallmark Ltd. License #471012378 Listed on: 07/18/2024

Last Buyer's Agent
Non Member
NON MEMBER
Home Details
Home Type
- Single Family
Est. Annual Taxes
- $6,920
Year Built
- Built in 1955
Parking
- 2.5 Car Attached Garage
- Garage Transmitter
- Garage Door Opener
- Driveway
- Parking Included in Price
Home Design
- Ranch Style House
- Brick Exterior Construction
- Asphalt Roof
Interior Spaces
- 1,552 Sq Ft Home
- Family Room
- Living Room with Fireplace
- Breakfast Room
- Formal Dining Room
- Crawl Space
Kitchen
- Range
- Disposal
Flooring
- Wood
- Laminate
Bedrooms and Bathrooms
- 3 Bedrooms
- 3 Potential Bedrooms
Laundry
- Laundry Room
- Dryer
- Washer
Utilities
- Central Air
- Heating System Uses Natural Gas
- Lake Michigan Water
Additional Features
- Deck
- Lot Dimensions are 100 x 406
Community Details
- Ranch
Ownership History
Purchase Details
Home Financials for this Owner
Home Financials are based on the most recent Mortgage that was taken out on this home.Purchase Details
Purchase Details
Purchase Details
Purchase Details
Home Financials for this Owner
Home Financials are based on the most recent Mortgage that was taken out on this home.Purchase Details
Home Financials for this Owner
Home Financials are based on the most recent Mortgage that was taken out on this home.Purchase Details
Home Financials for this Owner
Home Financials are based on the most recent Mortgage that was taken out on this home.Similar Homes in the area
Home Values in the Area
Average Home Value in this Area
Purchase History
| Date | Type | Sale Price | Title Company |
|---|---|---|---|
| Warranty Deed | $460,000 | Chicago Title | |
| Warranty Deed | $460,000 | Chicago Title | |
| Special Warranty Deed | $310,000 | Forum Title Insurance Co | |
| Warranty Deed | -- | None Available | |
| Interfamily Deed Transfer | -- | None Available | |
| Warranty Deed | $510,000 | Ticor Title | |
| Warranty Deed | $215,000 | -- | |
| Warranty Deed | $184,500 | -- |
Mortgage History
| Date | Status | Loan Amount | Loan Type |
|---|---|---|---|
| Previous Owner | $1,625,000 | Commercial | |
| Previous Owner | $120,000 | Credit Line Revolving | |
| Previous Owner | $480,000 | Unknown | |
| Previous Owner | $310,860 | Credit Line Revolving | |
| Previous Owner | $198,890 | Credit Line Revolving | |
| Previous Owner | $400,000 | Purchase Money Mortgage | |
| Previous Owner | $200,000 | Unknown | |
| Previous Owner | $172,000 | Unknown | |
| Previous Owner | $172,000 | Purchase Money Mortgage | |
| Previous Owner | $166,000 | Purchase Money Mortgage |
Property History
| Date | Event | Price | Change | Sq Ft Price |
|---|---|---|---|---|
| 11/15/2024 11/15/24 | Sold | $460,000 | -8.0% | $296 / Sq Ft |
| 09/19/2024 09/19/24 | Pending | -- | -- | -- |
| 09/11/2024 09/11/24 | Price Changed | $499,900 | -9.1% | $322 / Sq Ft |
| 08/05/2024 08/05/24 | Price Changed | $549,900 | -8.3% | $354 / Sq Ft |
| 07/18/2024 07/18/24 | For Sale | $599,900 | -- | $387 / Sq Ft |
Tax History Compared to Growth
Tax History
| Year | Tax Paid | Tax Assessment Tax Assessment Total Assessment is a certain percentage of the fair market value that is determined by local assessors to be the total taxable value of land and additions on the property. | Land | Improvement |
|---|---|---|---|---|
| 2023 | $6,920 | $134,950 | $93,660 | $41,290 |
| 2022 | $6,535 | $129,640 | $89,970 | $39,670 |
| 2021 | $6,289 | $128,170 | $88,950 | $39,220 |
| 2020 | $6,206 | $125,630 | $87,190 | $38,440 |
| 2019 | $5,980 | $120,540 | $83,660 | $36,880 |
| 2018 | $5,315 | $111,260 | $83,240 | $28,020 |
| 2017 | $5,283 | $107,060 | $80,100 | $26,960 |
| 2016 | $4,865 | $102,180 | $76,450 | $25,730 |
| 2015 | $5,530 | $109,180 | $71,930 | $37,250 |
| 2014 | $5,836 | $113,060 | $69,940 | $43,120 |
| 2013 | $5,697 | $112,530 | $69,610 | $42,920 |
Agents Affiliated with this Home
-
Thomas A Hodina
T
Seller's Agent in 2024
Thomas A Hodina
Century 21 Hallmark Ltd.
(708) 341-7150
1 in this area
20 Total Sales
-
N
Buyer's Agent in 2024
Non Member
NON MEMBER
Map
Source: Midwest Real Estate Data (MRED)
MLS Number: 12115301
APN: 09-25-405-017
- 801 Village Center Dr Unit 405
- 8100 S County Line Rd
- 7962 S Garfield Ave Unit 109
- 64 Huntington Ct Unit 64
- 850 Village Center Dr Unit 302
- 7994 S Garfield Ave Unit 13-3
- 8082 S Garfield Ave Unit 6-1
- 150 W 74th St
- 8250 Steepleside Dr
- 7549 Woodland Ln
- 7324 Chestnut Hills Dr Unit 191802
- 7240 Giddings Ave
- 7213 Giddings Ave
- 8224 Independence Dr
- 8229 Nueport Dr S
- 8219 Scenic Dr
- 11702 German Church Rd
- 8302 Pleasant View Ave
- 7755 Wolf Rd
- 8585 Johnston Rd
