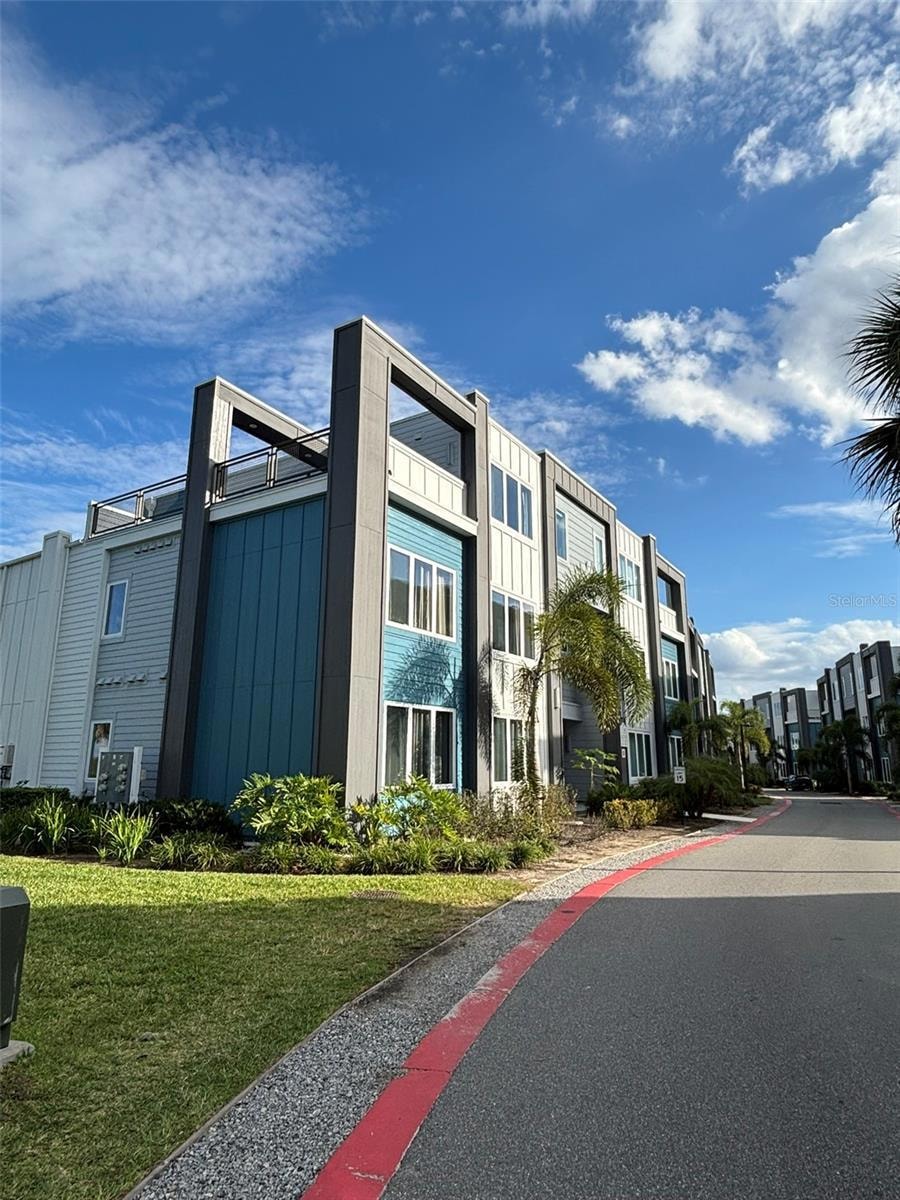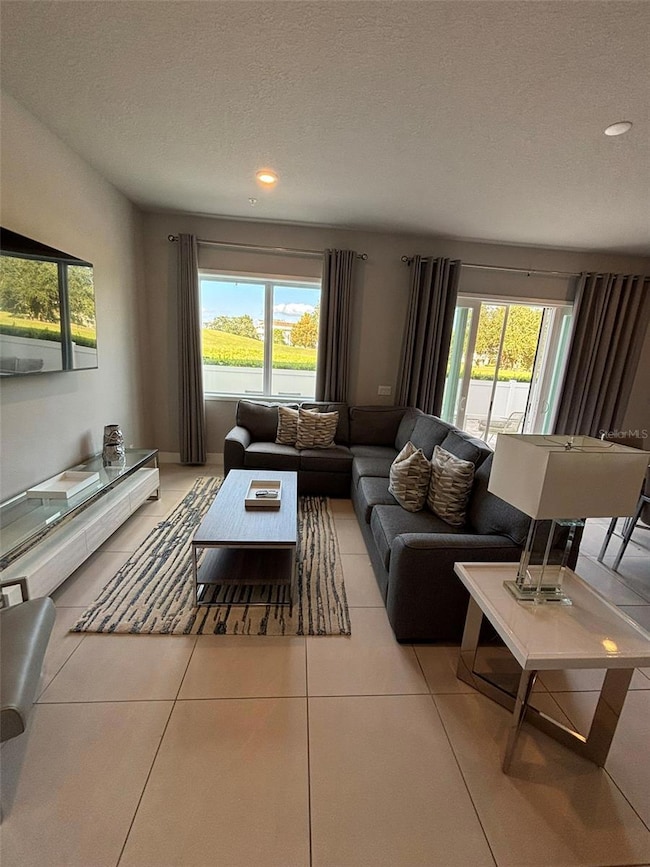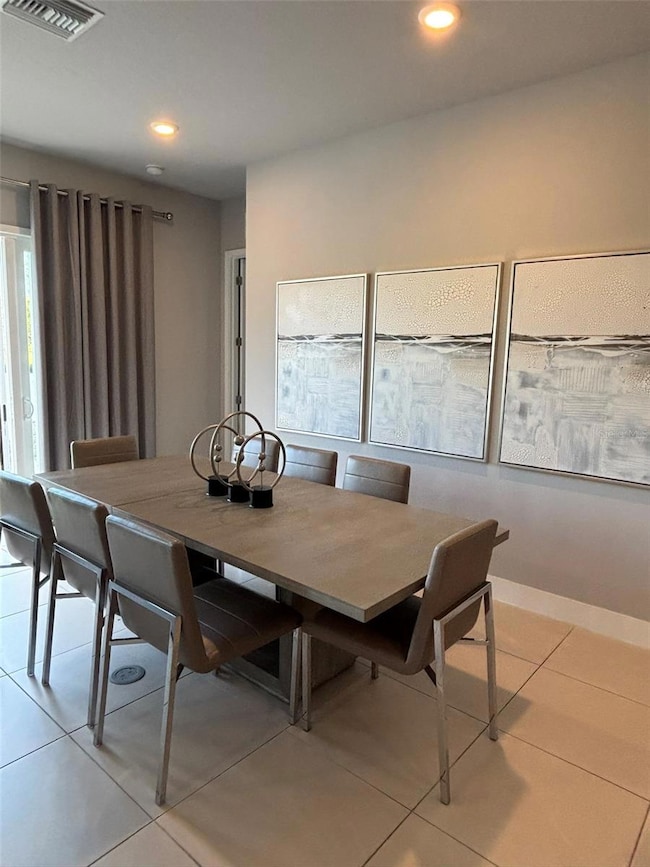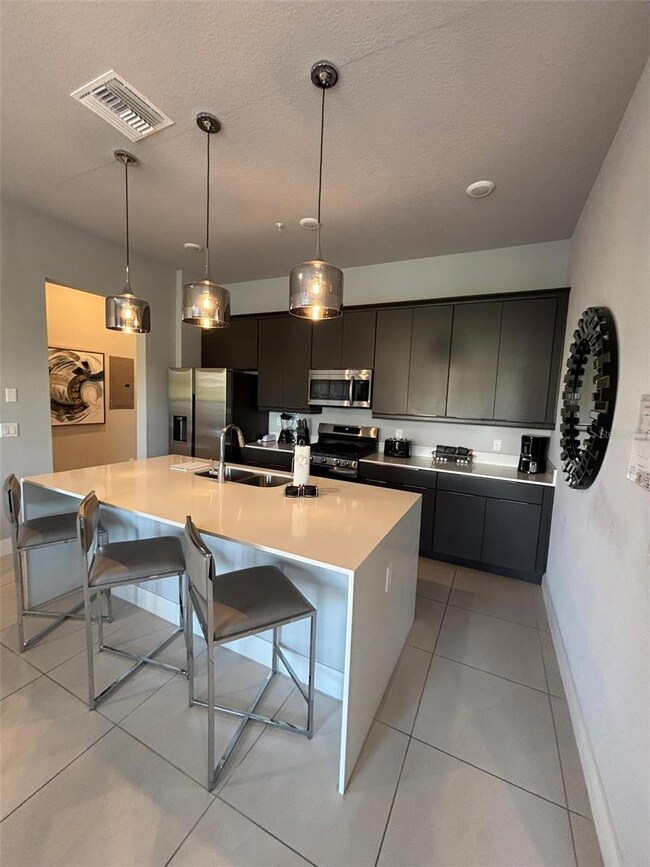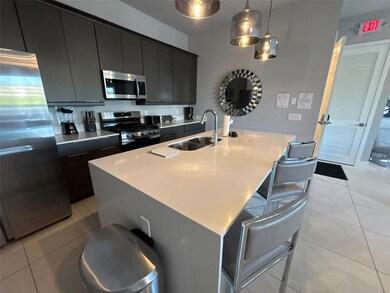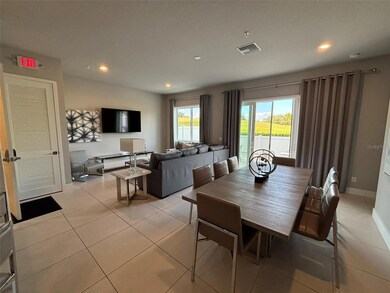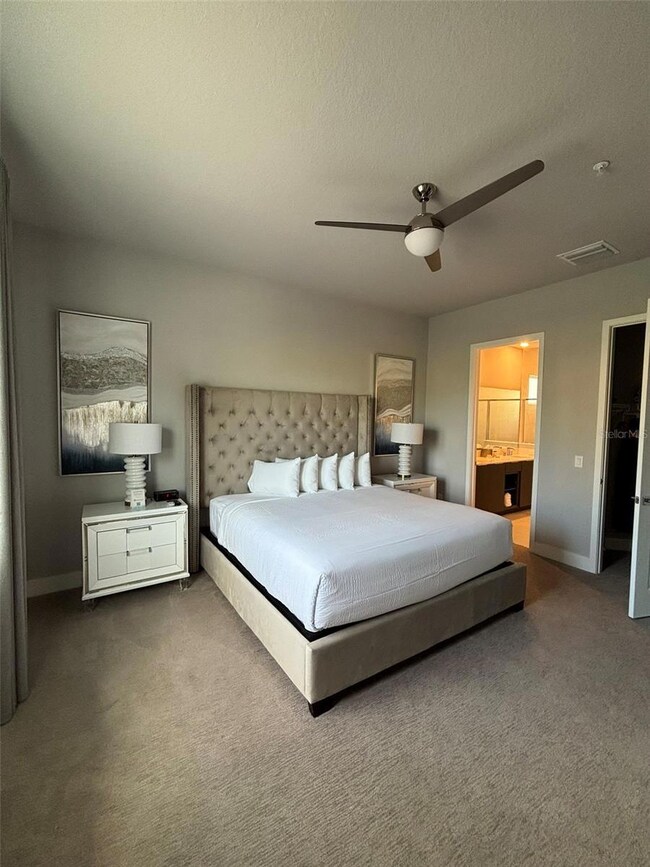7740 Sandy Ridge Dr Unit 131 Reunion, FL 34747
Reunion NeighborhoodHighlights
- Fitness Center
- Cathedral Ceiling
- Community Pool
- Clubhouse
- Furnished
- Tennis Courts
About This Home
FURNISHED condo on the 1st floor in Spectrum Resort. Fully equipped kitchen with modern appliances. Recently built in 2023 with exclusive access to all amenities at Spectrum Resort, including a resort-style pool with cabanas, fitness center, game area, and more. Located just 15 minutes from Disney World and near I-4, it provides easy access to all of Orlando’s attractions. This
home is a complete lifestyle upgrade. Live where others vacation. Take advantage of this opportunity because it won't last long!! Schedule your showing today.
Listing Agent
FUSILIER MANAGEMENT GROUP Brokerage Phone: 407-476-0476 License #3245694 Listed on: 11/13/2025
Condo Details
Home Type
- Condominium
Est. Annual Taxes
- $2,811
Year Built
- Built in 2023
Parking
- Guest Parking
Home Design
- Entry on the 1st floor
Interior Spaces
- 1,500 Sq Ft Home
- 1-Story Property
- Furnished
- Cathedral Ceiling
- Ceiling Fan
- Shades
- Blinds
- Living Room
- Dining Room
Kitchen
- Eat-In Kitchen
- Range
- Recirculated Exhaust Fan
- Microwave
- Ice Maker
- Dishwasher
Flooring
- Brick
- Carpet
- Tile
- Luxury Vinyl Tile
Bedrooms and Bathrooms
- 3 Bedrooms
- Split Bedroom Floorplan
- Walk-In Closet
- 3 Full Bathrooms
Laundry
- Laundry in unit
- Dryer
- Washer
Home Security
Schools
- Reedy Creek Elementary School
- Horizon Middle School
- Poinciana High School
Utilities
- Zoned Heating and Cooling
- Humidity Control
- Thermostat
- Underground Utilities
- Natural Gas Connected
- Tankless Water Heater
- Gas Water Heater
- Fiber Optics Available
- Cable TV Available
Additional Features
- Patio
- Garden
Listing and Financial Details
- Residential Lease
- Security Deposit $2,500
- Property Available on 11/14/25
- Tenant pays for carpet cleaning fee, cleaning fee
- The owner pays for cable TV, grounds care, internet, recreational, trash collection
- 12-Month Minimum Lease Term
- $40 Application Fee
- 8 to 12-Month Minimum Lease Term
- Assessor Parcel Number 27-25-27-5743-007A-1310
Community Details
Overview
- Property has a Home Owners Association
- Merari Santiago Association, Phone Number (407) 705-2190
- Spectrum At Reunion Condo Ph 7A Or 6391/1578 Unit Subdivision
- Association Owns Recreation Facilities
- The community has rules related to allowable golf cart usage in the community
Amenities
- Clubhouse
- Elevator
Recreation
- Tennis Courts
- Recreation Facilities
- Community Playground
- Fitness Center
- Community Pool
- Park
Pet Policy
- Pets up to 25 lbs
- Pet Deposit $350
- 2 Pets Allowed
- $350 Pet Fee
- Dogs and Cats Allowed
- Breed Restrictions
Security
- Fire and Smoke Detector
- Fire Sprinkler System
Map
Source: Stellar MLS
MLS Number: O6360256
APN: 27-25-27-5743-007A-1310
- 7740 Sandy Ridge Dr Unit 124
- 7740 Sandy Ridge Dr Unit 112
- 7740 Sandy Ridge Dr Unit 102
- 7740 Sandy Ridge Dr Unit 203
- 7740 Sandy Ridge Dr Unit 1
- 7740 Sandy Ridge Dr Unit 235
- 7740 Sandy Ridge Dr Unit 218
- 7740 Sandy Ridge Dr Unit 121
- 7740 Sandy Ridge Dr Unit 247
- 7740 Sandy Ridge Dr Unit 136
- 7740 Sandy Ridge Dr Unit 116
- 7740 Sandy Ridge Dr Unit 132
- 7740 Sandy Ridge Dr Unit 206
- 7620 Sandy Ridge Dr Unit 203
- 7618 Sandy Ridge Dr Unit 103
- 7770 Sandy Ridge Dr Unit 145
- 7770 Sandy Ridge Dr Unit 110
- 7770 Sandy Ridge Dr Unit 223
- 7770 Sandy Ridge Dr Unit 114
- 7770 Sandy Ridge Dr Unit 224
- 7740 Sandy Ridge Dr Unit 245
- 7740 Sandy Ridge Dr Unit 220
- 7770 Sandy Ridge Dr Unit 126
- 7770 Sandy Ridge Dr Unit 107
- 7881 Spectrum Dr
- 7773 Spectrum Dr
- 7834 Spectrum Dr
- 7874 Spectrum Dr
- 7601 Cabana Ct Unit 301
- 855 Golden Bear Dr Unit ID1036618P
- 7610 Cabana Ct Unit 302
- 904 Assembly Ct
- 7612 Cabana Ct Unit 303
- 834 Golden Bear Dr Unit ID1304296P
- 860 Assembly Ct
- 889 Assembly Ct
- 7650 Whisper Way Unit 304
