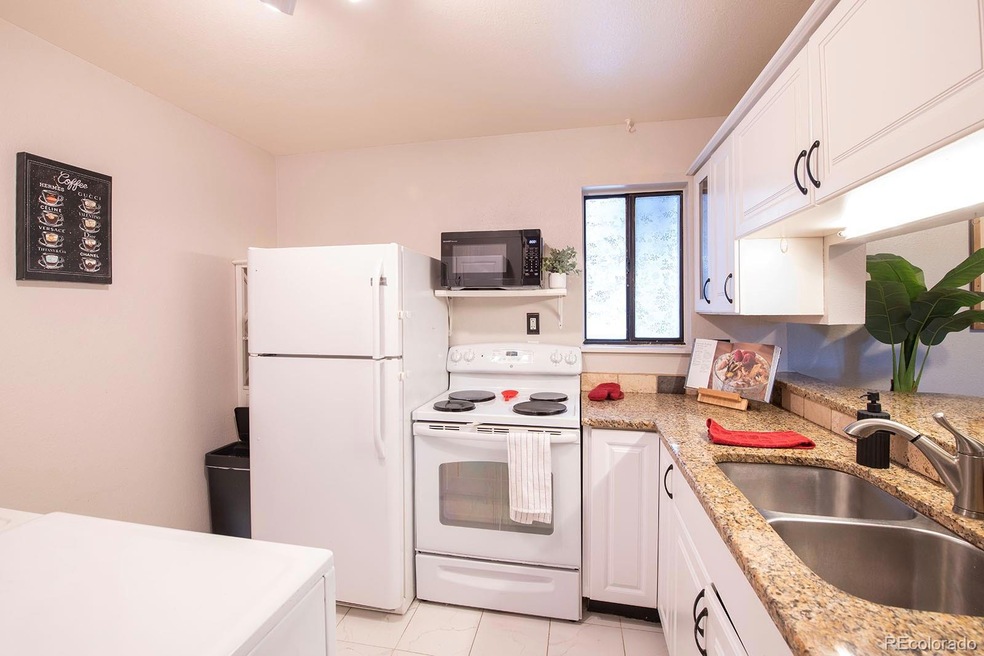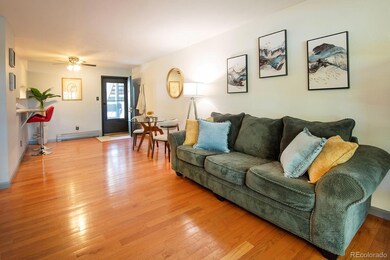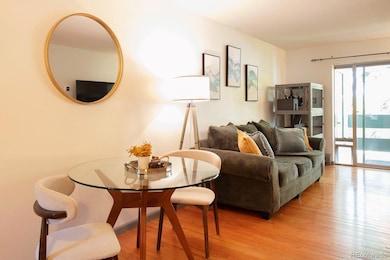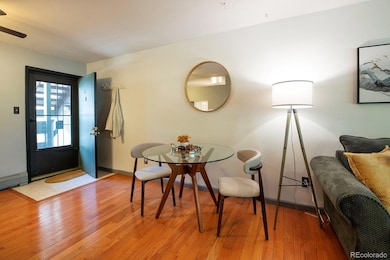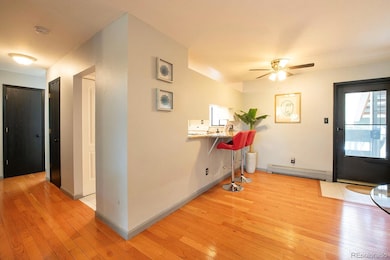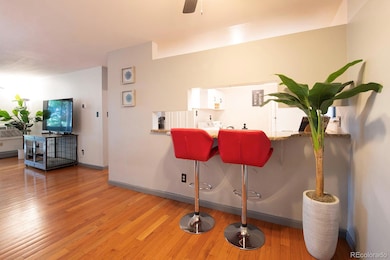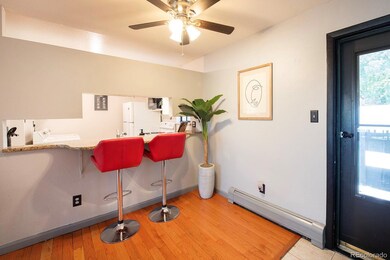7740 W 35th Ave Unit 207 Wheat Ridge, CO 80033
Bel Aire NeighborhoodEstimated payment $1,547/month
Highlights
- Open Floorplan
- Granite Countertops
- Eat-In Kitchen
- Wood Flooring
- Covered Patio or Porch
- Living Room
About This Home
Welcome to this charming Wheat Ridge condo! Step inside and you’ll love the open layout featuring natural wood floors, abundant natural light, and a comfortable flow. The updated kitchen is complete with granite countertops, a pantry, and plenty of space to create your favorite meals. The spacious bedroom offers a large window and generous closet space, while the full bathroom includes additional storage. In-unit laundry makes day-to-day living a breeze. Relax outdoors on the peaceful covered patio surrounded by mature trees for shade—perfect for morning coffee or an evening unwind. A private storage closet provides room for all your outdoor gear. Located just minutes from restaurants, shopping, and local parks and trails, this condo offers both convenience and lifestyle. Commuting is simple with easy access to Denver and the foothills. Why rent when you can own your own home and start investing in yourself?
Listing Agent
West and Main Homes Inc Brokerage Email: natasha@westandmainhomes.com,303-845-2043 License #100070955 Listed on: 09/17/2025

Co-Listing Agent
West and Main Homes Inc Brokerage Email: natasha@westandmainhomes.com,303-845-2043 License #100077396
Property Details
Home Type
- Condominium
Est. Annual Taxes
- $909
Year Built
- Built in 1983 | Remodeled
HOA Fees
- $311 Monthly HOA Fees
Parking
- 1 Parking Space
Home Design
- Entry on the 2nd floor
- Frame Construction
- Spanish Tile Roof
Interior Spaces
- 676 Sq Ft Home
- 1-Story Property
- Open Floorplan
- Ceiling Fan
- Living Room
- Dining Room
Kitchen
- Eat-In Kitchen
- Range
- Dishwasher
- Granite Countertops
Flooring
- Wood
- Tile
Bedrooms and Bathrooms
- 1 Main Level Bedroom
- En-Suite Bathroom
- 1 Full Bathroom
Laundry
- Laundry Room
- Dryer
- Washer
Schools
- Stevens Elementary School
- Everitt Middle School
- Wheat Ridge High School
Utilities
- Mini Split Air Conditioners
- Baseboard Heating
Additional Features
- Covered Patio or Porch
- Two or More Common Walls
Community Details
- Association fees include heat, ground maintenance, maintenance structure, sewer, water
- Hammersmith Association, Phone Number (970) 416-0700
- Low-Rise Condominium
- Hillside Condos Subdivision
Listing and Financial Details
- Exclusions: Microwave, Seller's personal property, Staging items, Washer and Dryer are negotiable dependent on offer terms.
- Assessor Parcel Number 432147
Map
Home Values in the Area
Average Home Value in this Area
Tax History
| Year | Tax Paid | Tax Assessment Tax Assessment Total Assessment is a certain percentage of the fair market value that is determined by local assessors to be the total taxable value of land and additions on the property. | Land | Improvement |
|---|---|---|---|---|
| 2024 | $906 | $10,361 | -- | $10,361 |
| 2023 | $906 | $10,361 | $0 | $10,361 |
| 2022 | $1,029 | $11,556 | $0 | $11,556 |
| 2021 | $1,043 | $11,889 | $0 | $11,889 |
| 2020 | $913 | $10,460 | $0 | $10,460 |
| 2019 | $901 | $10,460 | $0 | $10,460 |
| 2018 | $752 | $8,441 | $0 | $8,441 |
| 2017 | $679 | $8,441 | $0 | $8,441 |
| 2016 | $532 | $6,186 | $1 | $6,185 |
| 2015 | $423 | $6,186 | $1 | $6,185 |
| 2014 | $423 | $4,610 | $1 | $4,609 |
Property History
| Date | Event | Price | List to Sale | Price per Sq Ft |
|---|---|---|---|---|
| 09/17/2025 09/17/25 | For Sale | $220,000 | -- | $325 / Sq Ft |
Purchase History
| Date | Type | Sale Price | Title Company |
|---|---|---|---|
| Warranty Deed | $219,999 | None Listed On Document | |
| Warranty Deed | $69,000 | -- |
Mortgage History
| Date | Status | Loan Amount | Loan Type |
|---|---|---|---|
| Open | $208,999 | New Conventional | |
| Previous Owner | $67,350 | FHA | |
| Closed | $1,400 | No Value Available |
Source: REcolorado®
MLS Number: 9534099
APN: 39-262-14-022
- 7740 W 35th Ave Unit 214
- 7801 W 35th Ave Unit 208
- 3381 Yarrow St
- 3334 Zephyr Ct
- 7770 W 38th Ave Unit 108
- 3240 Zephyr Ct
- 3225 Yarrow Ct
- 3200 Zephyr Ct
- 8075 W 32nd Ave
- 3728 Vance St Unit 1-4
- 3220 Vance St
- 3535 High Ct
- 3830 Balsam St
- 7801 W 39th Ave
- 7160 W 32nd Place
- 7130 W 36th Ave
- 3880 Balsam St
- 2915 Webster St
- 4105 Yarrow Ct
- 4008 Upham St
- 7801 W 35th Ave Unit 304
- 3501 Wadsworth Blvd
- 7770 W 38th Ave Unit 108
- 3650 Vance St
- 3748 Vance St
- 7333 W 38th Ave
- 7178 W 38th Ave Unit ID1285781P
- 6761 W 37th Place
- 8332 W 26th Ave
- 7875 W 23rd Ave
- 4585 Yukon Ct
- 3266 Jay St Unit Basement 2 Bed 1 Bath
- 6900 W 25th Ave
- 3510 Holland Ct
- 2499 1/2 Pierce St
- 6201 W 26th Ave
- 4603 Otis St
- 4603 Otis St
- 2640 Ingalls St
- 1945 Vance St
