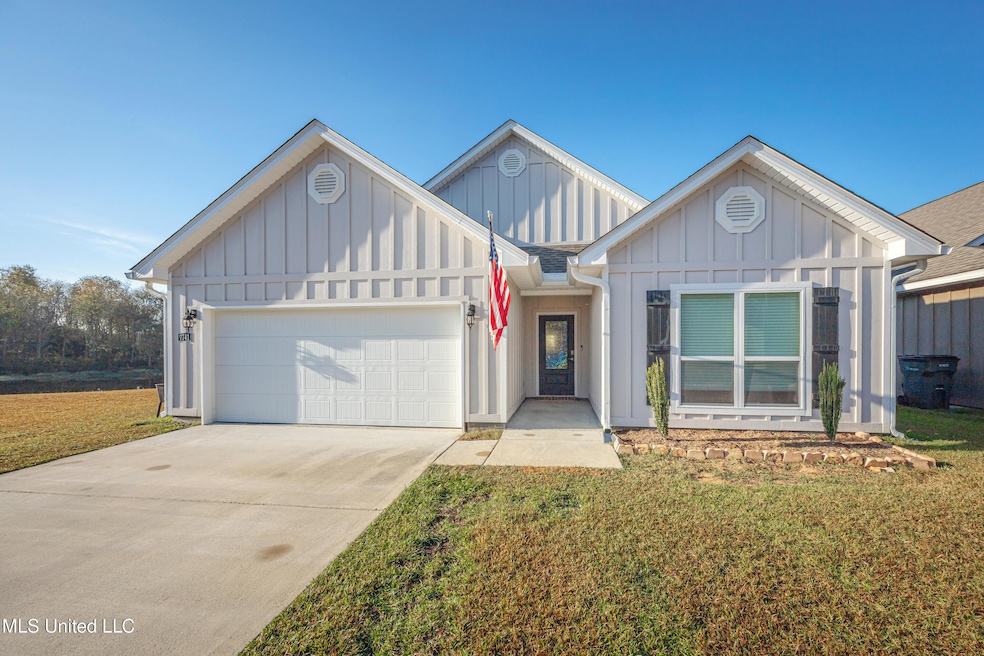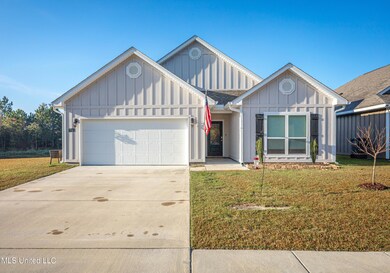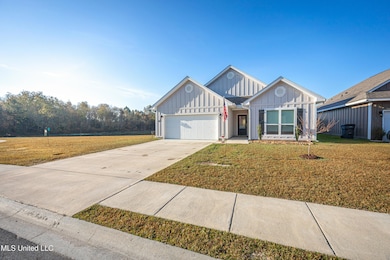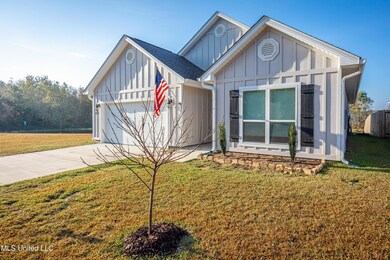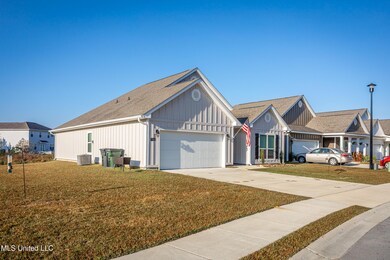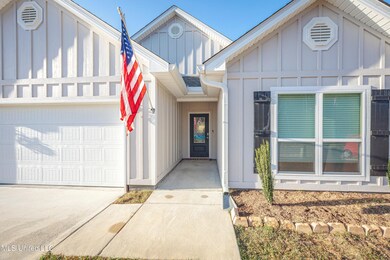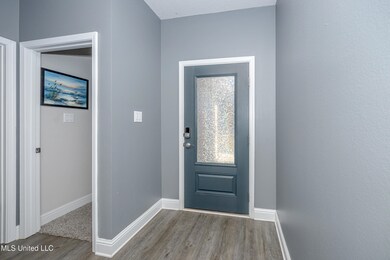7741 Coral Ln Ocean Springs, MS 39564
Estimated payment $1,742/month
Highlights
- Home fronts a pond
- Open Floorplan
- Granite Countertops
- Magnolia Park Elementary School Rated A
- High Ceiling
- Private Yard
About This Home
Welcome to this charming coastal cottage nestled in one of Ocean Springs' most desirable and intimate subdivisions. This beautifully maintained 3-bedroom, 2-bath home offers the perfect blend of comfort, convenience, and coastal living. Step inside to an inviting open-concept layout featuring an abundance of natural light and a spacious living area overlooking the pond. The primary suite includes a private bath with a zero entry walk in tile shower and serene views, while the additional bedrooms offer flexible space for guests, an office, or family needs. Outside, enjoy peaceful mornings and breathtaking sunsets from your back patio overlooking a fully stocked pond ideal for fishing, relaxing, or simply taking in the tranquil setting. Located just minutes from downtown Ocean Springs, boat ramps, top-rated schools, local boutiques, restaurants, and the beautiful Mississippi Gulf Coast, this home offers the best of small-community charm and coastal adventure.
Home Details
Home Type
- Single Family
Est. Annual Taxes
- $1,331
Year Built
- Built in 2022
Lot Details
- 9,583 Sq Ft Lot
- Lot Dimensions are 71x45x28x5x10x41x48x46x37x111
- Home fronts a pond
- Cul-De-Sac
- Private Yard
- Front Yard
HOA Fees
- $50 Monthly HOA Fees
Parking
- 2 Car Direct Access Garage
- Front Facing Garage
- Driveway
Home Design
- Slab Foundation
- Shingle Roof
- HardiePlank Type
Interior Spaces
- 1,568 Sq Ft Home
- 1-Story Property
- Open Floorplan
- High Ceiling
- Ceiling Fan
- Double Pane Windows
- Blinds
- Entrance Foyer
- Storage
- Washer and Dryer
- Pull Down Stairs to Attic
- Smart Home
- Property Views
Kitchen
- Eat-In Kitchen
- Walk-In Pantry
- Electric Range
- Microwave
- Dishwasher
- Stainless Steel Appliances
- Kitchen Island
- Granite Countertops
- Disposal
Flooring
- Carpet
- Luxury Vinyl Tile
Bedrooms and Bathrooms
- 3 Bedrooms
- Split Bedroom Floorplan
- Walk-In Closet
- 2 Full Bathrooms
- Double Vanity
- Bathtub Includes Tile Surround
- Walk-in Shower
Outdoor Features
- Exterior Lighting
- Rain Gutters
Schools
- Ocean Springs Middle School
- Ocean Springs High School
Utilities
- Central Heating and Cooling System
- Water Heater
- Fiber Optics Available
Community Details
- Association fees include management
- The Cottages At Emerald Lakes Subdivision
- The community has rules related to covenants, conditions, and restrictions
Listing and Financial Details
- Assessor Parcel Number 07205311.000
Map
Home Values in the Area
Average Home Value in this Area
Tax History
| Year | Tax Paid | Tax Assessment Tax Assessment Total Assessment is a certain percentage of the fair market value that is determined by local assessors to be the total taxable value of land and additions on the property. | Land | Improvement |
|---|---|---|---|---|
| 2024 | $1,331 | $15,081 | $2,636 | $12,445 |
| 2023 | $1,331 | $3,954 | $3,954 | $0 |
| 2022 | $517 | $3,954 | $3,954 | $0 |
Property History
| Date | Event | Price | List to Sale | Price per Sq Ft | Prior Sale |
|---|---|---|---|---|---|
| 11/20/2025 11/20/25 | For Sale | $299,900 | +15.8% | $191 / Sq Ft | |
| 03/30/2023 03/30/23 | Sold | -- | -- | -- | View Prior Sale |
| 01/18/2023 01/18/23 | Price Changed | $258,900 | -3.7% | $165 / Sq Ft | |
| 01/04/2023 01/04/23 | Price Changed | $268,900 | -3.6% | $172 / Sq Ft | |
| 12/30/2022 12/30/22 | Price Changed | $278,900 | +1.8% | $178 / Sq Ft | |
| 12/13/2022 12/13/22 | Price Changed | $274,000 | -3.5% | $175 / Sq Ft | |
| 12/10/2022 12/10/22 | Price Changed | $284,000 | -1.7% | $181 / Sq Ft | |
| 11/03/2022 11/03/22 | Price Changed | $289,040 | +1.6% | $185 / Sq Ft | |
| 11/03/2022 11/03/22 | For Sale | $284,500 | 0.0% | $182 / Sq Ft | |
| 09/14/2022 09/14/22 | Pending | -- | -- | -- | |
| 08/31/2022 08/31/22 | Price Changed | $284,500 | -1.7% | $182 / Sq Ft | |
| 08/26/2022 08/26/22 | Price Changed | $289,500 | +2.0% | $185 / Sq Ft | |
| 08/24/2022 08/24/22 | For Sale | $283,800 | 0.0% | $181 / Sq Ft | |
| 07/17/2022 07/17/22 | Pending | -- | -- | -- | |
| 06/01/2022 06/01/22 | For Sale | $283,800 | -- | $181 / Sq Ft |
Purchase History
| Date | Type | Sale Price | Title Company |
|---|---|---|---|
| Special Warranty Deed | -- | Dhi Title |
Mortgage History
| Date | Status | Loan Amount | Loan Type |
|---|---|---|---|
| Open | $249,747 | No Value Available |
Source: MLS United
MLS Number: 4132111
APN: 07205311.000
- 7780 Coral Ln
- 0 Biddix-Evans Unit 4081233
- 1205 Jean Ln
- 0 Biddix Evans Rd Unit 4018513
- 6896 Sweetclover Dr
- 1901 Shelby Ln
- 2204 Shelby Ln
- 1210 Merritt Ln
- 7029 Oakhurst Dr
- 2311 Shelby Ln
- 7020 Red Bud Ln
- 6678 Sugarcane Cir
- 6905 Pinehurst Dr
- 6681 Sugarcane Cir
- 1516 Shelby Ln
- 2501 Shelby Ln
- 7233 Barley Dr
- 1070 Brackish Place
- 7220 Barley Dr
- 6800 Oakhurst Dr
- 1632 Emerald Lakes Dr
- 8004 Westwood Cir
- 8001 Westwood Cir
- 8029 Westwood Cir
- 6817 Red Bud Ln
- 1070 Brackish Place
- 132 Needlerush Place
- 1417 Willow St
- 1 Golfing Green Dr
- 1605 S 9th St
- 1517 Porpoise St
- 8008 Belle Fontaine Dr Unit ID1268887P
- 8909 Mermaid Ave
- 3111 Village Cir
- 6717 Belle Fontaine Dr Unit ID1032111P
- 2421 Beachview Dr Unit B 7
- 2421 Beachview Dr Unit B11
- 2421 Beachview Dr Unit 4
- 9216 Point Aux Chenes Rd
- 6001 Belle Fontaine Dr Unit ID1303415P
