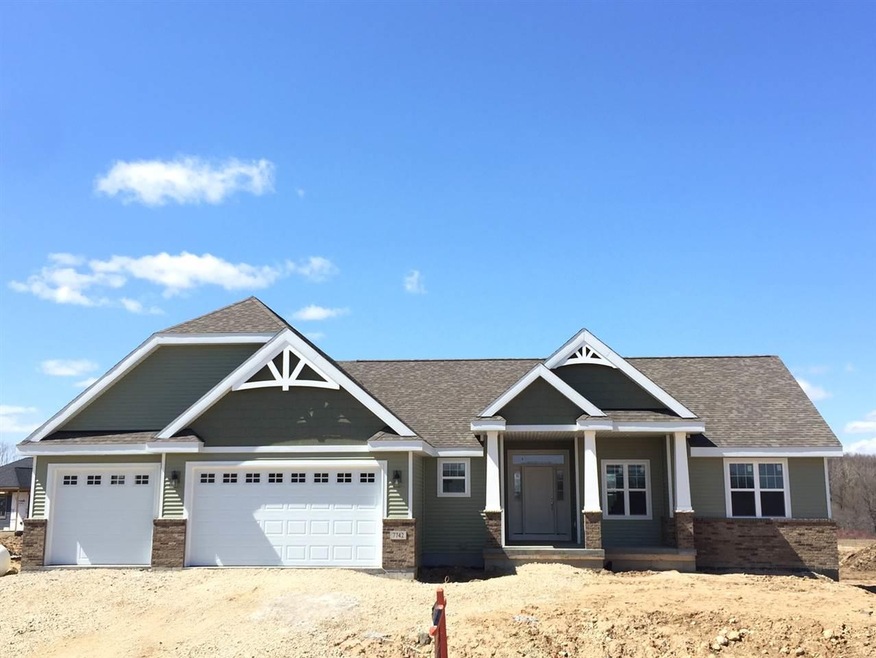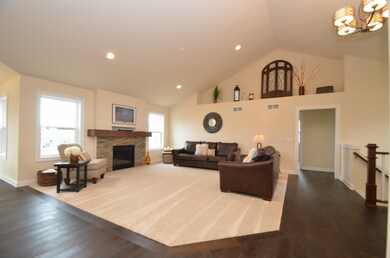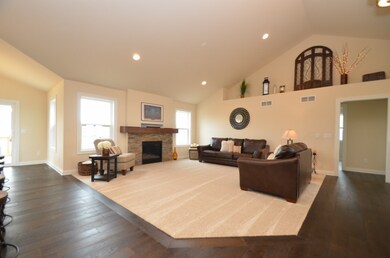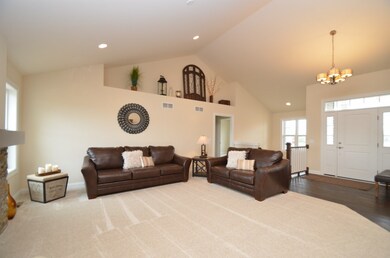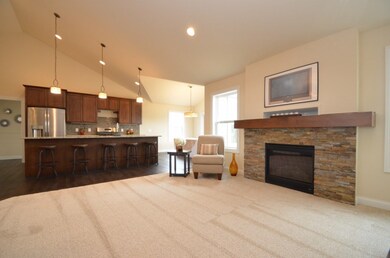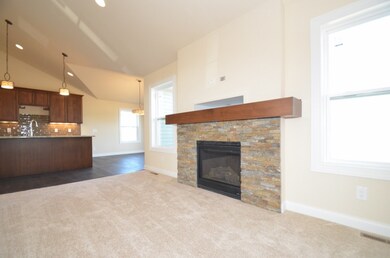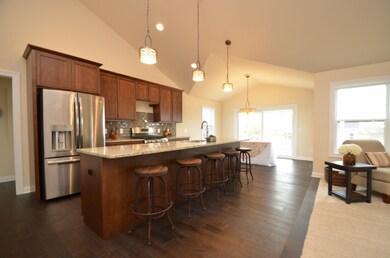
7742 Stonecrop Way de Forest, WI 53532
Highlights
- Open Floorplan
- Vaulted Ceiling
- Wood Flooring
- Deck
- Ranch Style House
- Great Room
About This Home
As of March 2020JUST COMPLETED..Stunning ranch by Ambiance Homes, 2634 sq ft, 4 bedrooms, 3 bathrooms, open floor plan w/split bedrooms, great room w/fireplace, custom cabinets in kitchen, huge pantry, granite countertops, Stainless Steel appliances, hardwood floors, stunning master bath suite w/walk-in shower, huge LL family room w/2nd fireplace, 3 car garage w/stairs to LL, covered porch, concrete drive, seeded yard, C/A & softener. (Enter Indigo Dr on GPS-Stonecrop is too new for map).
Last Agent to Sell the Property
First Weber Inc License #40540-94 Listed on: 04/19/2016

Home Details
Home Type
- Single Family
Est. Annual Taxes
- $8,953
Year Built
- Built in 2016
Lot Details
- 0.3 Acre Lot
- Property is zoned PUD
Home Design
- Ranch Style House
- Brick Exterior Construction
- Poured Concrete
- Vinyl Siding
Interior Spaces
- Open Floorplan
- Vaulted Ceiling
- Gas Fireplace
- Low Emissivity Windows
- Great Room
- Wood Flooring
- Laundry on main level
Kitchen
- Breakfast Bar
- Oven or Range
- Microwave
- Dishwasher
- Kitchen Island
- Disposal
Bedrooms and Bathrooms
- 4 Bedrooms
- Split Bedroom Floorplan
- Walk-In Closet
- 3 Full Bathrooms
- Bathtub
- Walk-in Shower
Basement
- Basement Fills Entire Space Under The House
- Garage Access
- Basement Ceilings are 8 Feet High
- Sump Pump
- Basement Windows
Parking
- 3 Car Attached Garage
- Garage Door Opener
Accessible Home Design
- Accessible Full Bathroom
- Accessible Bedroom
- Accessible Doors
Outdoor Features
- Deck
Schools
- Call School District Elementary School
- Deforest Middle School
- Deforest High School
Utilities
- Forced Air Cooling System
- Water Softener
- Cable TV Available
Community Details
- Conservancy Place Subdivision
Ownership History
Purchase Details
Home Financials for this Owner
Home Financials are based on the most recent Mortgage that was taken out on this home.Purchase Details
Home Financials for this Owner
Home Financials are based on the most recent Mortgage that was taken out on this home.Purchase Details
Similar Homes in the area
Home Values in the Area
Average Home Value in this Area
Purchase History
| Date | Type | Sale Price | Title Company |
|---|---|---|---|
| Warranty Deed | $472,000 | None Available | |
| Warranty Deed | $420,800 | Attorney | |
| Warranty Deed | $89,900 | Attorney |
Mortgage History
| Date | Status | Loan Amount | Loan Type |
|---|---|---|---|
| Open | $428,400 | New Conventional | |
| Closed | $424,800 | Construction | |
| Previous Owner | $378,720 | New Conventional | |
| Previous Owner | $0 | Construction | |
| Previous Owner | $388,286 | Future Advance Clause Open End Mortgage | |
| Previous Owner | $7,140,000 | Stand Alone Refi Refinance Of Original Loan | |
| Closed | $0 | Credit Line Revolving |
Property History
| Date | Event | Price | Change | Sq Ft Price |
|---|---|---|---|---|
| 03/31/2020 03/31/20 | Sold | $472,000 | +0.4% | $179 / Sq Ft |
| 02/03/2020 02/03/20 | For Sale | $469,900 | -0.4% | $178 / Sq Ft |
| 01/08/2020 01/08/20 | Off Market | $472,000 | -- | -- |
| 06/29/2016 06/29/16 | Sold | $420,800 | +6.8% | $160 / Sq Ft |
| 05/05/2016 05/05/16 | Pending | -- | -- | -- |
| 04/19/2016 04/19/16 | For Sale | $393,900 | -- | $150 / Sq Ft |
Tax History Compared to Growth
Tax History
| Year | Tax Paid | Tax Assessment Tax Assessment Total Assessment is a certain percentage of the fair market value that is determined by local assessors to be the total taxable value of land and additions on the property. | Land | Improvement |
|---|---|---|---|---|
| 2024 | $8,953 | $557,300 | $98,500 | $458,800 |
| 2023 | $8,725 | $516,000 | $98,500 | $417,500 |
| 2021 | $8,848 | $447,900 | $88,000 | $359,900 |
| 2020 | $9,320 | $447,900 | $88,000 | $359,900 |
| 2019 | $8,947 | $435,100 | $88,000 | $347,100 |
| 2018 | $8,163 | $400,900 | $88,000 | $312,900 |
| 2017 | $7,962 | $400,900 | $88,000 | $312,900 |
| 2016 | $1,911 | $98,000 | $88,000 | $10,000 |
| 2015 | $2 | $100 | $100 | $0 |
| 2014 | $2 | $100 | $100 | $0 |
| 2013 | $2 | $100 | $100 | $0 |
Agents Affiliated with this Home
-
Kelly Bennett

Seller's Agent in 2020
Kelly Bennett
First Weber Inc
(608) 220-6699
117 in this area
297 Total Sales
-
Judy Acker Maly

Buyer's Agent in 2020
Judy Acker Maly
RE/MAX
(608) 212-2000
35 in this area
718 Total Sales
Map
Source: South Central Wisconsin Multiple Listing Service
MLS Number: 1772906
APN: 0910-192-6132-1
- 7709 Stonecrop Way
- 7707 Stonecrop Way
- 7704 Stonecrop Way
- 7703 Stonecrop Way
- 7702 Stonecrop Way
- 7701 Stonecrop Way
- 7700 Stonecrop Way
- 7699 Stonecrop Way
- 7698 Stonecrop Way
- 7697 Stonecrop Way
- 7695 Stonecrop Way
- 7694 Stonecrop Way
- 7691 Stonecrop Way
- 7689 Stonecrop Way
- 7688 Stonecrop Way
- 7687 Stonecrop Way
- 7686 Stonecrop Way
- 7685 Stonecrop Way
- 7684 Stonecrop Way
- 7683 Stonecrop Way
