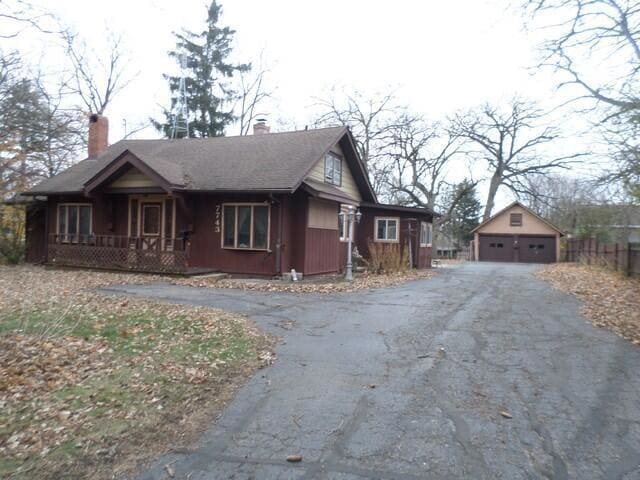
7743 Cooper Rd Kenosha, WI 53142
Village of Pleasant Prairie NeighborhoodHighlights
- Fenced Yard
- Bathtub with Shower
- 1-Story Property
- 2 Car Detached Garage
- Shed
- Forced Air Heating and Cooling System
About This Home
As of December 2024One Party Listing- Comp Purposes Only
Last Agent to Sell the Property
Bear Realty , Inc. Ken License #55070-94 Listed on: 10/16/2024
Home Details
Home Type
- Single Family
Est. Annual Taxes
- $2,402
Year Built
- Built in 1926
Lot Details
- 0.64 Acre Lot
- Fenced Yard
Parking
- 2 Car Detached Garage
- Garage Door Opener
Home Design
- Poured Concrete
- Wood Siding
Interior Spaces
- 1,136 Sq Ft Home
- 1-Story Property
Kitchen
- Oven
- Range
Bedrooms and Bathrooms
- 2 Bedrooms
- 1 Full Bathroom
- Bathtub with Shower
Laundry
- Dryer
- Washer
Basement
- Walk-Out Basement
- Basement Fills Entire Space Under The House
- Block Basement Construction
Outdoor Features
- Shed
Utilities
- Forced Air Heating and Cooling System
- Heating System Uses Natural Gas
Ownership History
Purchase Details
Home Financials for this Owner
Home Financials are based on the most recent Mortgage that was taken out on this home.Purchase Details
Purchase Details
Similar Homes in Kenosha, WI
Home Values in the Area
Average Home Value in this Area
Purchase History
| Date | Type | Sale Price | Title Company |
|---|---|---|---|
| Warranty Deed | $235,000 | Knight Barry Title | |
| Deed | $185,000 | Shorewest Closer | |
| Deed | $2,500 | Attorney Ronald J. Tenuta | |
| Deed | $224,200 | Attorney Ronald J. Tenuta |
Property History
| Date | Event | Price | Change | Sq Ft Price |
|---|---|---|---|---|
| 12/02/2024 12/02/24 | Sold | $235,000 | 0.0% | $207 / Sq Ft |
| 10/18/2024 10/18/24 | Pending | -- | -- | -- |
| 10/17/2024 10/17/24 | For Sale | $235,000 | +27.0% | $207 / Sq Ft |
| 10/16/2024 10/16/24 | Sold | $185,000 | 0.0% | $163 / Sq Ft |
| 09/26/2024 09/26/24 | Pending | -- | -- | -- |
| 09/12/2024 09/12/24 | For Sale | $185,000 | -- | $163 / Sq Ft |
Tax History Compared to Growth
Tax History
| Year | Tax Paid | Tax Assessment Tax Assessment Total Assessment is a certain percentage of the fair market value that is determined by local assessors to be the total taxable value of land and additions on the property. | Land | Improvement |
|---|---|---|---|---|
| 2024 | $2,609 | $224,200 | $101,000 | $123,200 |
| 2023 | $2,402 | $193,300 | $90,900 | $102,400 |
| 2022 | $2,455 | $193,300 | $90,900 | $102,400 |
| 2021 | $2,961 | $163,800 | $79,100 | $84,700 |
| 2020 | $2,961 | $163,800 | $79,100 | $84,700 |
| 2019 | $2,702 | $163,800 | $79,100 | $84,700 |
| 2018 | $3,223 | $163,800 | $79,100 | $84,700 |
| 2017 | $2,755 | $147,600 | $71,800 | $75,800 |
| 2016 | $3,145 | $147,600 | $71,800 | $75,800 |
| 2015 | $2,706 | $139,100 | $64,500 | $74,600 |
| 2014 | -- | $139,100 | $64,500 | $74,600 |
Agents Affiliated with this Home
-
Gerardo Gonzalez

Seller's Agent in 2024
Gerardo Gonzalez
Bear Realty , Inc. Ken
(262) 818-2825
4 in this area
51 Total Sales
-
Alicia Chovan

Seller's Agent in 2024
Alicia Chovan
Shorewest Realtors, Inc.
(262) 945-3166
8 in this area
76 Total Sales
Map
Source: Metro MLS
MLS Number: 1900979
APN: 91-4-122-112-0240
- 5110 75th St
- 8074 48th Ave
- 4416 75th St
- 4228 80th Place Unit 9B
- 7209 57th Ave Unit 103
- 7601 Pershing Blvd
- 8200 43rd Ave
- 6808 49th Ave
- 4108 80th Place Unit 25D
- 4721 68th St
- 8038 41st Ave Unit 22B
- 7924 40th Ave
- 5433 68th St
- 4115 81st Place
- 6800 55th Ave
- 7028 Pershing Blvd
- 3920 75th St
- 4008 81st St Unit A
- 6931 43rd Ave
- 5926 83rd St
