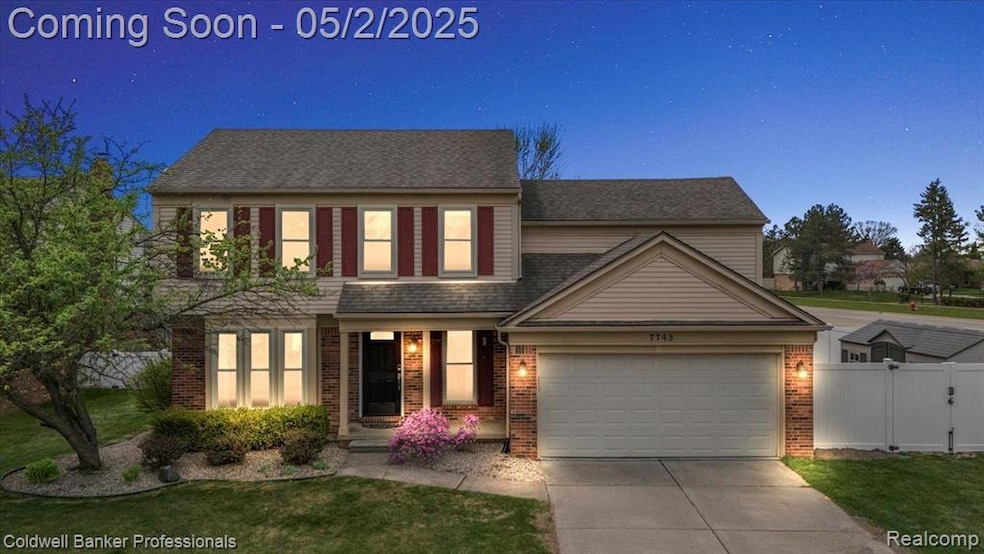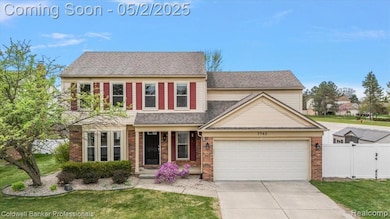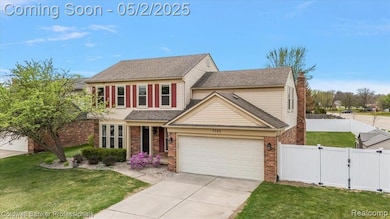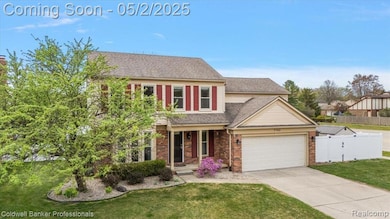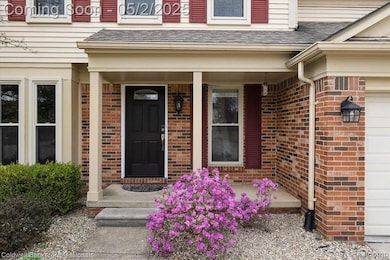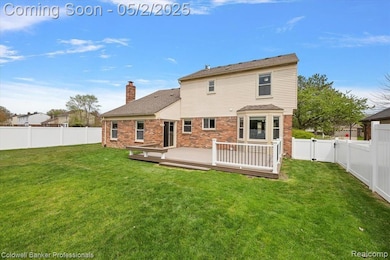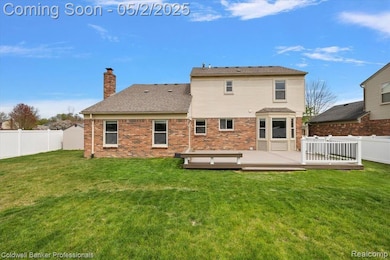Welcome to this beautifully updated 4-bedroom, 2.1-bath colonial located in the highly sought-after Hampton Court West subdivision in North-West Canton on a quiet cul-de-sac setting - perfect for families. This move-in ready home is perfectly situated near parks, restaurants, shopping, Downtown Plymouth, and award-winning Plymouth-Canton schools. The seller has spared no expense in the updates! You’ll fall in love with the brand-new kitchen featuring custom cabinetry with soft-close drawers and cabinets, quartz countertops, a stylish backsplash, and all new stainless steel appliances. The kitchen opens seamlessly to the cozy family room, complete with a vaulted ceiling and fireplace—perfect for everyday living and entertaining. Gleaming hardwood floors flow throughout the main level (excluding the family room) and continue into the spacious Primary Suite upstairs. The Primary Suite boasts its own updated private bath with a tiled shower. Three additional generously sized bedrooms and a fully updated main bathroom complete the upper level. The fully remodeled guest bathroom features modern finishes. Enjoy the expansive formal living and dining rooms, and head downstairs to a finished basement offering a tiled floor, abundant storage, and versatile recreation space. Step outside and enjoy summer evenings on the new Trex deck overlooking your beautifully landscaped and fully fenced private backyard, complete with a newly installed vinyl privacy fence. Enjoy extra storage with a new 15'X 8' lifetime dual-entry shed, perfect for all your outdoor needs. Additional updates include: new garage door opener, hardware on all doors (including hinges), updated light fixtures, recessed lighting, ceiling fans, air conditioner, sump pump with water-powered backup, glass block windows, garage floor replaced and landscaping. Freshly painted throughout—this home is truly turnkey and ready for its next owners!

