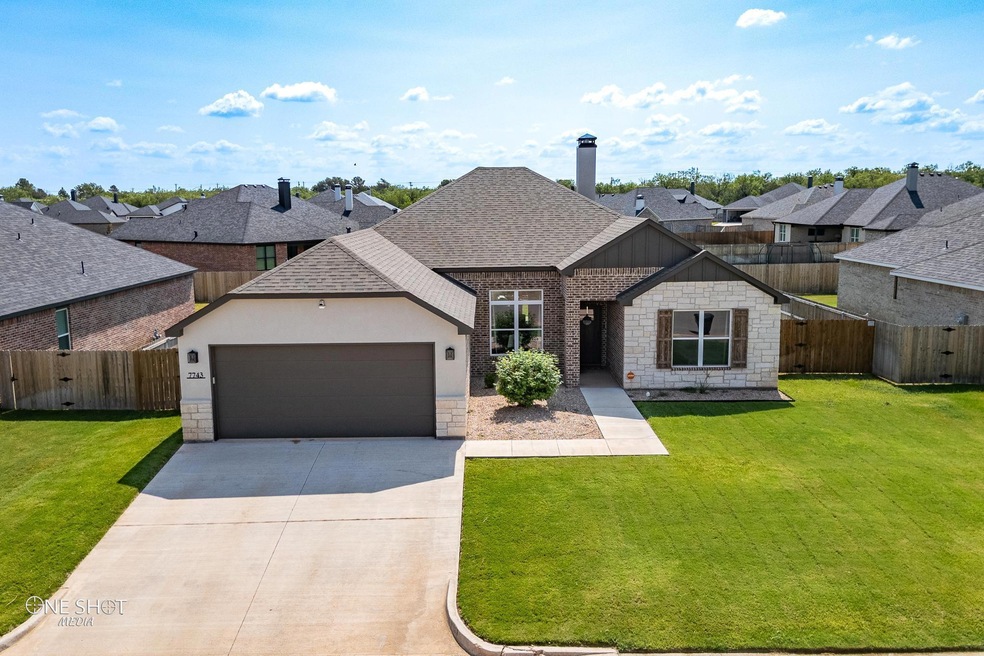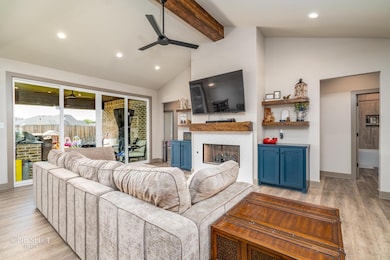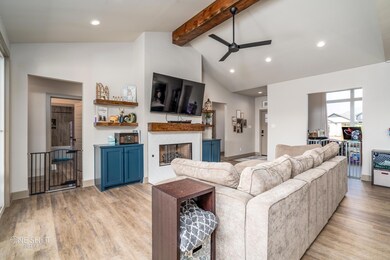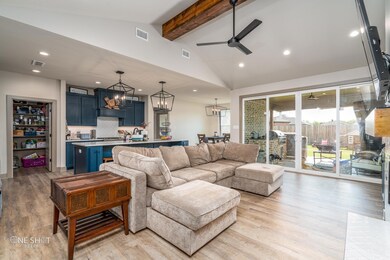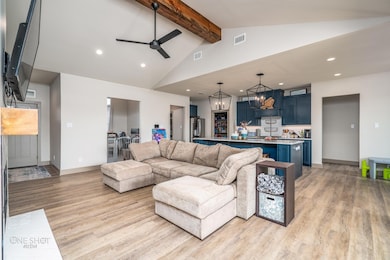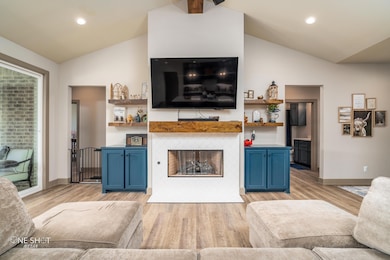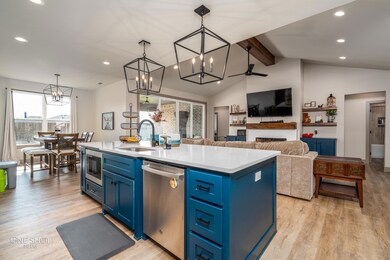
7743 Langford Dr Abilene, TX 79606
Far Southside NeighborhoodHighlights
- Open Floorplan
- Vaulted Ceiling
- Outdoor Kitchen
- Wylie West Early Childhood Center Rated A-
- Traditional Architecture
- Granite Countertops
About This Home
As of December 2024Newly Built Kyle Paul home in the Harvest neighborhood. Located in South Abilene and Wylie West School District. This modern home features 4 bedrooms, 3 bathrooms, and a private office. Large double glass sliders add to the bright interior and natural flow from inside to outside. Open Floor plan with custom blue kitchen cabinets, Large island,quartz counters, stainless steel appliances, and a walk-in pantry. Split Bedroom floor plan with a private primary bedroom with en-suite featuring garden tub, separate shower, dual sinks, and a huge walk-in closet with laundry room access. Spare bedroom features it own en-suite bathroom. 2 additional bedrooms feature a shared spare bathroom. Large backyard with privacy fence, covered patio, ceiling fan, and outdoor kitchen. Unique upgrades include spray foam insulation and a smart tank-less water heater. The garage has updated shop lighting and a painted floor. Community features to include a pool and lazy river. Schedule your showing today.
Last Agent to Sell the Property
Eric Robirds
Traditions Real Estate Group Brokerage Phone: (325) 232-2426 License #0616019 Listed on: 11/28/2024
Home Details
Home Type
- Single Family
Est. Annual Taxes
- $9,994
Year Built
- Built in 2022
Lot Details
- 9,278 Sq Ft Lot
- Wood Fence
- Landscaped
- Interior Lot
- Private Yard
HOA Fees
- $50 Monthly HOA Fees
Parking
- 2 Car Attached Garage
- Front Facing Garage
- Garage Door Opener
- Driveway
Home Design
- Traditional Architecture
- Brick Exterior Construction
- Composition Roof
- Stone Siding
Interior Spaces
- 2,500 Sq Ft Home
- 1-Story Property
- Open Floorplan
- Wired For A Flat Screen TV
- Built-In Features
- Vaulted Ceiling
- Ceiling Fan
- Decorative Lighting
- Fireplace With Gas Starter
- <<energyStarQualifiedWindowsToken>>
- Luxury Vinyl Plank Tile Flooring
Kitchen
- Eat-In Kitchen
- Gas Range
- Dishwasher
- Kitchen Island
- Granite Countertops
- Disposal
Bedrooms and Bathrooms
- 4 Bedrooms
- Walk-In Closet
- 3 Full Bathrooms
Home Security
- Carbon Monoxide Detectors
- Fire and Smoke Detector
Outdoor Features
- Covered patio or porch
- Outdoor Kitchen
- Outdoor Gas Grill
Schools
- Wylie West Elementary And Middle School
- Wylie High School
Utilities
- Central Heating and Cooling System
- Heating System Uses Natural Gas
- Underground Utilities
- Gas Water Heater
- High Speed Internet
- Cable TV Available
Community Details
- Association fees include full use of facilities
- The Harvest HOA, Phone Number (325) 260-5121
- The Harvest Add Subdivision
- Mandatory home owners association
Listing and Financial Details
- Assessor Parcel Number 1085860
- Tax Block C
- $8,989 per year unexempt tax
Ownership History
Purchase Details
Home Financials for this Owner
Home Financials are based on the most recent Mortgage that was taken out on this home.Purchase Details
Home Financials for this Owner
Home Financials are based on the most recent Mortgage that was taken out on this home.Similar Homes in Abilene, TX
Home Values in the Area
Average Home Value in this Area
Purchase History
| Date | Type | Sale Price | Title Company |
|---|---|---|---|
| Deed | -- | Big Country Title | |
| Special Warranty Deed | -- | Big Country Title |
Mortgage History
| Date | Status | Loan Amount | Loan Type |
|---|---|---|---|
| Open | $409,750 | VA | |
| Previous Owner | $391,098 | VA |
Property History
| Date | Event | Price | Change | Sq Ft Price |
|---|---|---|---|---|
| 12/27/2024 12/27/24 | Sold | -- | -- | -- |
| 12/05/2024 12/05/24 | Pending | -- | -- | -- |
| 11/28/2024 11/28/24 | For Sale | $419,900 | -- | $168 / Sq Ft |
Tax History Compared to Growth
Tax History
| Year | Tax Paid | Tax Assessment Tax Assessment Total Assessment is a certain percentage of the fair market value that is determined by local assessors to be the total taxable value of land and additions on the property. | Land | Improvement |
|---|---|---|---|---|
| 2023 | $9,994 | $415,661 | $38,000 | $377,661 |
| 2022 | $63 | $2,675 | $2,675 | $0 |
Agents Affiliated with this Home
-
E
Seller's Agent in 2024
Eric Robirds
Traditions Real Estate Group
-
Nicholas Fallecker
N
Buyer's Agent in 2024
Nicholas Fallecker
Coldwell Banker Apex, REALTORS
(478) 954-0616
3 in this area
24 Total Sales
Map
Source: North Texas Real Estate Information Systems (NTREIS)
MLS Number: 20787279
APN: 1085860
- 5144 Parksville Dr
- 7813 Langford Dr
- 5026 Cranbrook Dr
- 5084 Fernie St
- 5143 Trail St
- 6642 Buffalo Gap Rd
- 7686 Randy Ave
- 7712 Randy Ave
- 7717 Randy Ave
- 5001 Buffalo Gap Rd
- 7309 Western Plains Ave
- 7334 Beck Ave
- 5118 Bridle Path Ln
- 6509 Randy Ave
- 8042 Scooter Ct
- 5342 Willow Ridge Rd
- 4534 Beall Blvd
- 4534 Marlboro Dr
- 5402 Willow View Rd
- 4833 Meadow Dr
