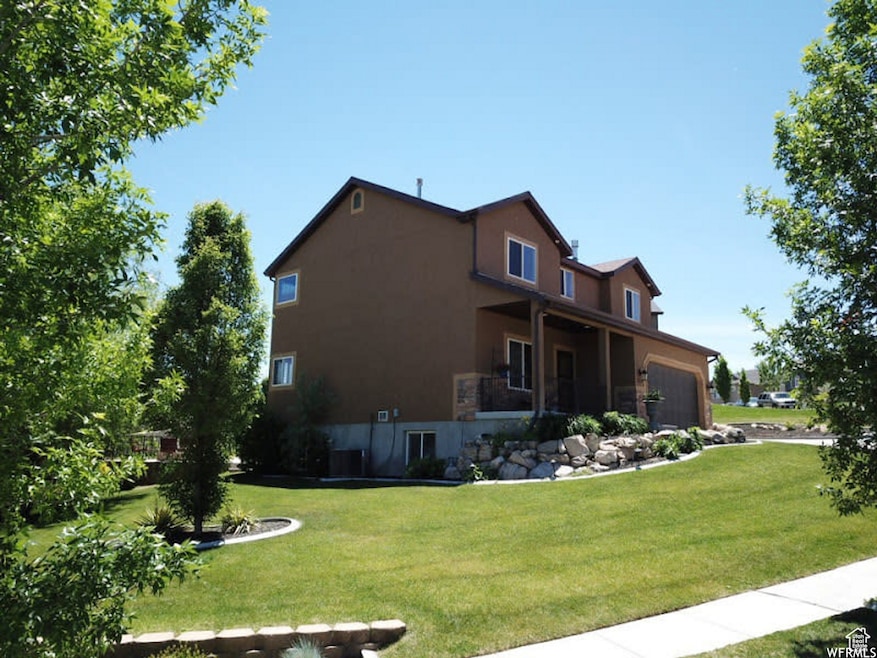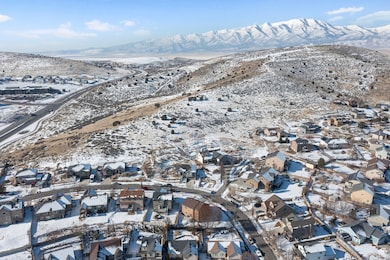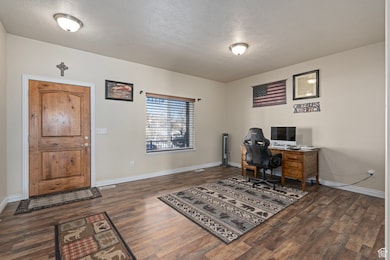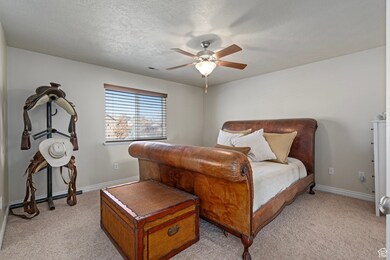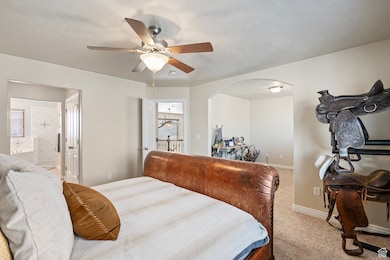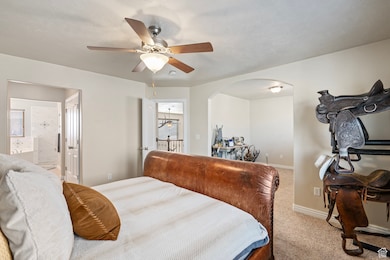
7744 N Mountain Ash Way Eagle Mountain, UT 84005
Estimated payment $3,092/month
Highlights
- RV or Boat Parking
- Mature Trees
- Wood Flooring
- Lake View
- Secluded Lot
- 2 Fireplaces
About This Home
Fully finished home with 9 foot main ceilings and a 20 foot family room. Updated kitchen with an open floor plan flowing right into the dining and family room. Main floor formal living room can be turned into a 5th bedroom. The den and fireplace create a peaceful retreat to an already spacious master suite. The backyard boasts a beautiful large patio with a gas firepit as well as a gas barbecue line for making entertaining a breeze. Plenty of parking with an oversized RV pad. Home is walking distance to the elementary school, parks and horse rink. ATV and mountain trails within a mile so you don't have to wait for the weekend to enjoy the outdoors. Square footage figures are provided as a courtesy estimate only. Buyer is advised to obtain an independent measurement
Listing Agent
Rosie Bird
Equity Real Estate - Tooele License #6655764
Home Details
Home Type
- Single Family
Est. Annual Taxes
- $2,000
Year Built
- Built in 2007
Lot Details
- 8,276 Sq Ft Lot
- Landscaped
- Secluded Lot
- Sloped Lot
- Sprinkler System
- Mature Trees
- Property is zoned Single-Family
Parking
- 2 Car Attached Garage
- 6 Open Parking Spaces
- RV or Boat Parking
Property Views
- Lake
- Mountain
- Valley
Home Design
- Stone Siding
- Stucco
Interior Spaces
- 3,212 Sq Ft Home
- 3-Story Property
- Ceiling Fan
- 2 Fireplaces
- Self Contained Fireplace Unit Or Insert
- Gas Log Fireplace
- Double Pane Windows
- Blinds
- French Doors
- Great Room
- Den
- Basement Fills Entire Space Under The House
Kitchen
- Double Oven
- Free-Standing Range
- Microwave
- Portable Dishwasher
- Trash Compactor
- Disposal
Flooring
- Wood
- Laminate
- Tile
Bedrooms and Bathrooms
- 4 Bedrooms
- Walk-In Closet
- Bathtub With Separate Shower Stall
Outdoor Features
- Covered patio or porch
- Outdoor Gas Grill
Schools
- Hidden Hollow Elementary School
- Frontier Middle School
- Cedar Valley High School
Utilities
- Forced Air Heating and Cooling System
- Heating System Uses Steam
Community Details
- No Home Owners Association
Listing and Financial Details
- Assessor Parcel Number 51-398-0056
Map
Home Values in the Area
Average Home Value in this Area
Tax History
| Year | Tax Paid | Tax Assessment Tax Assessment Total Assessment is a certain percentage of the fair market value that is determined by local assessors to be the total taxable value of land and additions on the property. | Land | Improvement |
|---|---|---|---|---|
| 2024 | $2,436 | $263,230 | $0 | $0 |
| 2023 | $2,339 | $272,965 | $0 | $0 |
| 2022 | $2,532 | $288,640 | $0 | $0 |
| 2021 | $2,226 | $380,900 | $101,400 | $279,500 |
| 2020 | $2,119 | $353,900 | $93,900 | $260,000 |
| 2019 | $1,958 | $338,800 | $90,400 | $248,400 |
| 2018 | $1,877 | $307,300 | $86,900 | $220,400 |
| 2017 | $1,761 | $155,100 | $0 | $0 |
| 2016 | $1,738 | $143,220 | $0 | $0 |
| 2015 | $1,684 | $131,615 | $0 | $0 |
| 2014 | $1,650 | $127,380 | $0 | $0 |
Property History
| Date | Event | Price | Change | Sq Ft Price |
|---|---|---|---|---|
| 04/12/2025 04/12/25 | Pending | -- | -- | -- |
| 04/10/2025 04/10/25 | Price Changed | $525,000 | -3.8% | $163 / Sq Ft |
| 03/29/2025 03/29/25 | For Sale | $545,900 | -- | $170 / Sq Ft |
Deed History
| Date | Type | Sale Price | Title Company |
|---|---|---|---|
| Warranty Deed | -- | Investors Title Ins Agcy Inc | |
| Warranty Deed | -- | Wasatch Title Ins Agency | |
| Warranty Deed | -- | Surety Title | |
| Warranty Deed | -- | Century Title Company | |
| Special Warranty Deed | -- | Century Title Company |
Mortgage History
| Date | Status | Loan Amount | Loan Type |
|---|---|---|---|
| Open | $50,000 | Credit Line Revolving | |
| Closed | $25,000 | Credit Line Revolving | |
| Closed | $25,000 | Credit Line Revolving | |
| Open | $343,434 | New Conventional | |
| Previous Owner | $265,010 | FHA | |
| Previous Owner | $262,221 | FHA | |
| Previous Owner | $274,760 | FHA | |
| Previous Owner | $250,392 | Purchase Money Mortgage | |
| Previous Owner | $230,000 | Construction | |
| Previous Owner | $550,000 | Unknown | |
| Previous Owner | $1,950,000 | Purchase Money Mortgage |
Similar Homes in Eagle Mountain, UT
Source: UtahRealEstate.com
MLS Number: 2073918
APN: 51-398-0056
- 7777 N Mountain Ash Way
- 2976 E Saddle Rock Rd
- 5369 N Lookout Dr Unit 114
- 2896 E Lookout Dr
- 3136 E Peregrine Cir
- 7635 N Red Kite Ct
- 2740 E Kistler Alley
- 7932 N Peregrine Cir
- 2786 E Griffin Alley Unit 413
- 2777 E Skycrest Alley Unit 412
- 2773 E Skycrest Alley Unit 411
- 2769 E Skycrest Alley Unit 410
- 7898 N Tinamous Rd
- 2762 E Skycrest Alley Unit 406
- 2685 E White Birch Dr
- 2671 E White Birch Dr
- 7532 N Castle Rock Rd
- 3371 Dornock Dr
- 3314 E South Ridge Rd Unit G8
- 7955 N Wycliffe Way
