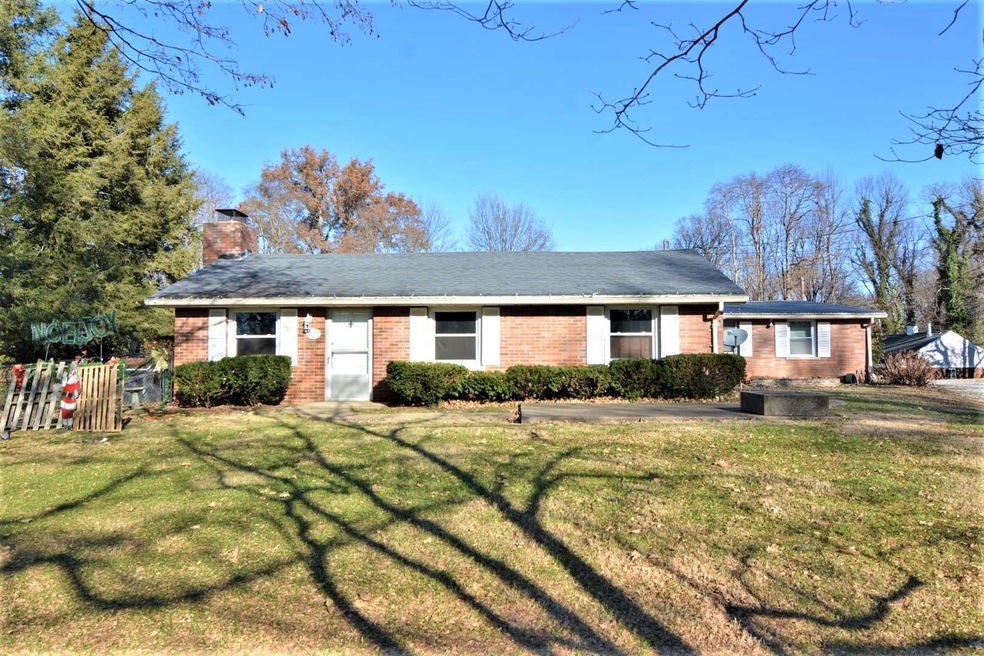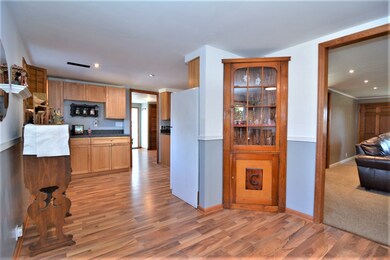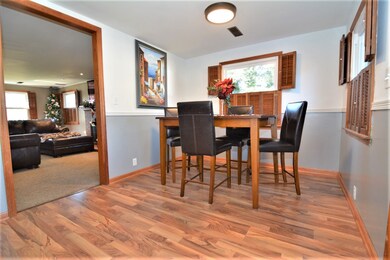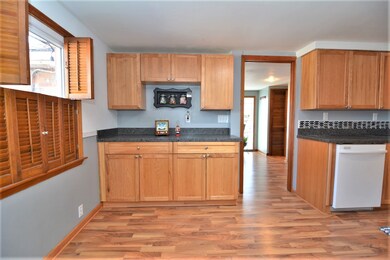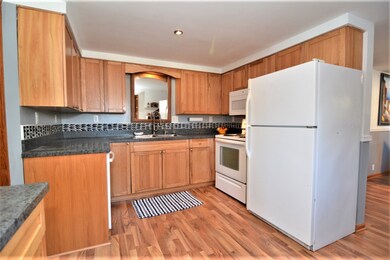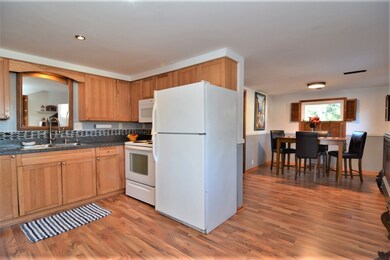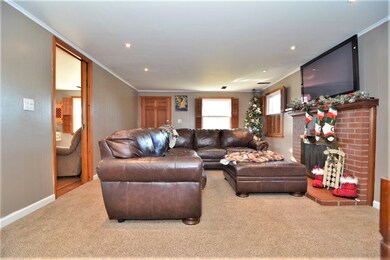
7744 Outer Gray St Newburgh, IN 47630
Highlights
- 1.2 Acre Lot
- Traditional Architecture
- 3 Car Detached Garage
- Newburgh Elementary School Rated A-
- 1 Fireplace
- Tile Flooring
About This Home
As of July 2021Country setting (chickens Accepted) just outside the city limits. Brick ranch with a 24x35 pole barn. eat-in kitchen, family room with fireplace, spacious bedrooms, large walk-in closets, plenty of storage. Close proximity to the riverfront trails. Property faces the backside of Belle Rive Subdivision. Replacement windows, wood shutters. Adorable and immaculate home. Seller is offering a one year home warranty. Vectren budget billing $230/ month includes house and barn. Driveway is private with easement on west drive. Fenced backyard with deck (patio umbrella included) and fire pit.
Last Agent to Sell the Property
CHRIS WILLIAMS
F.C. TUCKER EMGE Listed on: 12/05/2019

Last Buyer's Agent
CHRIS WILLIAMS
F.C. TUCKER EMGE Listed on: 12/05/2019

Home Details
Home Type
- Single Family
Est. Annual Taxes
- $687
Year Built
- Built in 1930
Lot Details
- 1.2 Acre Lot
- Lot Dimensions are 180x280
- Partially Fenced Property
- Level Lot
- Irregular Lot
Parking
- 3 Car Detached Garage
- Gravel Driveway
Home Design
- Traditional Architecture
- Brick Exterior Construction
- Slab Foundation
- Metal Roof
- Composite Building Materials
Interior Spaces
- 1,830 Sq Ft Home
- 1-Story Property
- 1 Fireplace
Flooring
- Carpet
- Tile
Bedrooms and Bathrooms
- 3 Bedrooms
- 2 Full Bathrooms
Location
- Suburban Location
Schools
- Newburgh Elementary School
- Castle South Middle School
- Castle High School
Utilities
- Forced Air Heating and Cooling System
- Heating System Uses Gas
Listing and Financial Details
- Assessor Parcel Number 87-15-02-100-048.000-087
Ownership History
Purchase Details
Home Financials for this Owner
Home Financials are based on the most recent Mortgage that was taken out on this home.Purchase Details
Home Financials for this Owner
Home Financials are based on the most recent Mortgage that was taken out on this home.Purchase Details
Home Financials for this Owner
Home Financials are based on the most recent Mortgage that was taken out on this home.Similar Homes in Newburgh, IN
Home Values in the Area
Average Home Value in this Area
Purchase History
| Date | Type | Sale Price | Title Company |
|---|---|---|---|
| Warranty Deed | $220,000 | First American Mortgage Sln | |
| Warranty Deed | -- | Regional Title Services Llc | |
| Warranty Deed | -- | None Available |
Mortgage History
| Date | Status | Loan Amount | Loan Type |
|---|---|---|---|
| Open | $160,000 | New Conventional | |
| Previous Owner | $19,600 | Future Advance Clause Open End Mortgage | |
| Previous Owner | $110,000 | New Conventional | |
| Previous Owner | $110,000 | New Conventional |
Property History
| Date | Event | Price | Change | Sq Ft Price |
|---|---|---|---|---|
| 07/16/2021 07/16/21 | Sold | $220,000 | -6.3% | $120 / Sq Ft |
| 06/09/2021 06/09/21 | Pending | -- | -- | -- |
| 06/04/2021 06/04/21 | For Sale | $234,900 | 0.0% | $128 / Sq Ft |
| 05/08/2020 05/08/20 | Rented | $1,300 | 0.0% | -- |
| 05/06/2020 05/06/20 | Price Changed | $1,300 | -7.1% | $1 / Sq Ft |
| 03/25/2020 03/25/20 | Price Changed | $1,400 | -6.7% | $1 / Sq Ft |
| 02/13/2020 02/13/20 | For Rent | $1,500 | 0.0% | -- |
| 12/19/2019 12/19/19 | Sold | $190,000 | -5.0% | $104 / Sq Ft |
| 12/05/2019 12/05/19 | Pending | -- | -- | -- |
| 12/05/2019 12/05/19 | For Sale | $200,000 | -- | $109 / Sq Ft |
Tax History Compared to Growth
Tax History
| Year | Tax Paid | Tax Assessment Tax Assessment Total Assessment is a certain percentage of the fair market value that is determined by local assessors to be the total taxable value of land and additions on the property. | Land | Improvement |
|---|---|---|---|---|
| 2024 | $1,446 | $209,300 | $49,500 | $159,800 |
| 2023 | $1,422 | $203,500 | $49,500 | $154,000 |
| 2022 | $1,278 | $181,300 | $39,900 | $141,400 |
| 2021 | $1,001 | $145,000 | $31,900 | $113,100 |
| 2020 | $2,233 | $134,300 | $29,800 | $104,500 |
| 2019 | $798 | $111,900 | $29,300 | $82,600 |
| 2018 | $733 | $112,000 | $29,300 | $82,700 |
| 2017 | $717 | $110,900 | $29,300 | $81,600 |
| 2016 | $712 | $110,400 | $29,300 | $81,100 |
| 2014 | $610 | $107,900 | $29,300 | $78,600 |
| 2013 | $606 | $108,800 | $29,300 | $79,500 |
Agents Affiliated with this Home
-
Michael Melton

Seller's Agent in 2021
Michael Melton
ERA FIRST ADVANTAGE REALTY, INC
(812) 431-1180
77 in this area
614 Total Sales
-
Stephanie Morris

Buyer's Agent in 2021
Stephanie Morris
F.C. TUCKER EMGE
(812) 484-9030
20 in this area
138 Total Sales
-
A
Seller's Agent in 2020
Adrienne Ruder
F.C. TUCKER EMGE
-
C
Seller's Agent in 2019
CHRIS WILLIAMS
F.C. TUCKER EMGE
Map
Source: Indiana Regional MLS
MLS Number: 201952054
APN: 87-15-02-100-048.000-019
- 619 Forest Park Dr
- 624 Forest Park Dr
- 831 Treelane Dr
- 709 Forest Park Dr
- 613 Treelane Dr
- 506 Adams St
- 1 Hillside Trail
- 210 E Main St
- 101 E Jennings St Unit E
- 7555 Upper Meadow Rd
- 110 Monroe St
- 211 Posey St
- 6855 Pleasant Valley Ct
- 508 Polk St
- 223 W Jennings St
- 7633 Marywood Dr
- Off S 66
- 6444 Pebble Point Ct
- 6788 Holly Dr
- 422 W Water St
