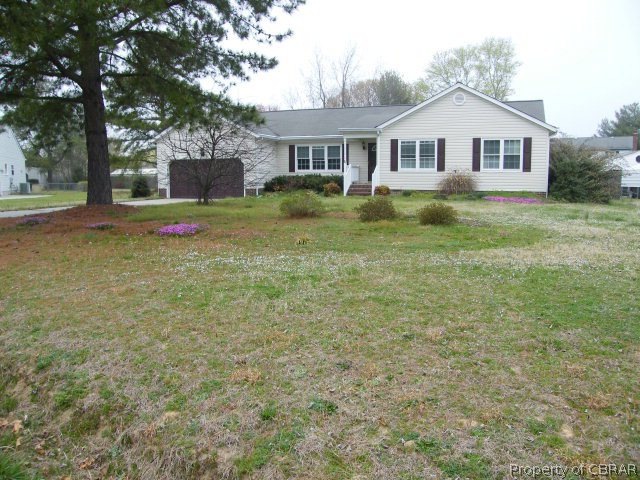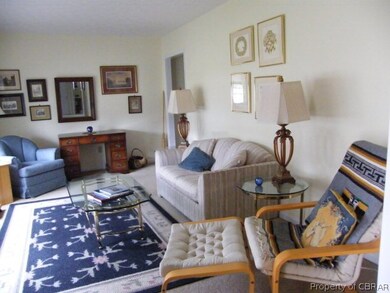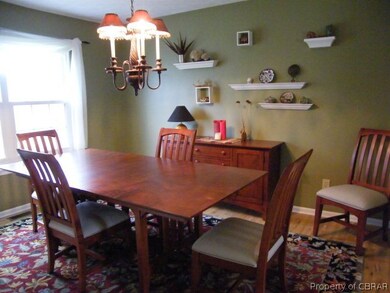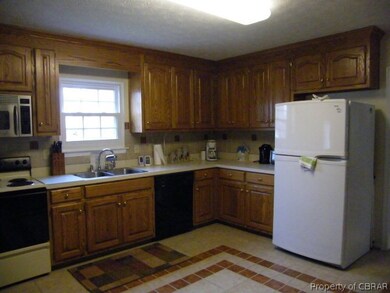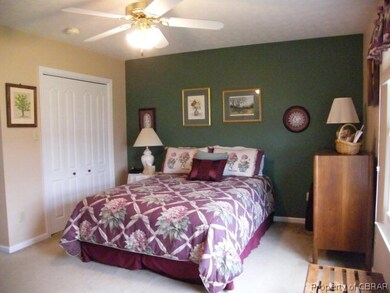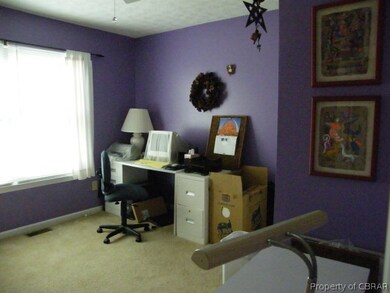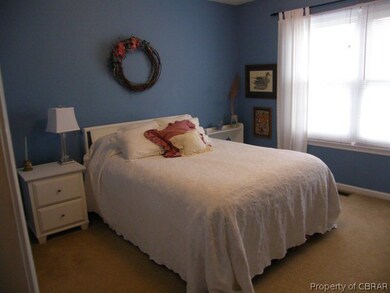
7745 Colin Ct Gloucester Point, VA 23062
Highlights
- Deck
- 1 Fireplace
- 1 Car Attached Garage
- Wood Flooring
- Separate Formal Living Room
- Eat-In Kitchen
About This Home
As of August 2016Well maintained home. Move in condition. Ceramic tile in kitchen, family room w/fireplace, walk-in closets, formal dining and living rooms. Deck over looking back fenced yard. Beautifully landscaped. Close to bridge and shopping.
Last Agent to Sell the Property
Shirley Ward
Liberty Realty Select, Inc License #0225168860 Listed on: 03/03/2012
Co-Listed By
Charlene Ward
Liberty Realty Select, Inc License #0225110232
Last Buyer's Agent
Randy Woodson
Gloucester Realty Corporation License #0225080643
Home Details
Home Type
- Single Family
Est. Annual Taxes
- $1,437
Year Built
- Built in 1998
Lot Details
- Property is Fully Fenced
- Zoning described as SF
Parking
- 1 Car Attached Garage
Home Design
- Composition Roof
- Vinyl Siding
Interior Spaces
- 1,630 Sq Ft Home
- 1-Story Property
- Ceiling Fan
- 1 Fireplace
- Separate Formal Living Room
- Crawl Space
Kitchen
- Eat-In Kitchen
- Stove
- <<microwave>>
- Dishwasher
Flooring
- Wood
- Carpet
- Vinyl
Bedrooms and Bathrooms
- 3 Bedrooms
- Walk-In Closet
- 2 Full Bathrooms
Home Security
- Storm Doors
- Fire and Smoke Detector
Outdoor Features
- Deck
Utilities
- Central Air
- Heat Pump System
- Water Heater
Community Details
- York Woods Subdivision
Listing and Financial Details
- Assessor Parcel Number 051F 7 15
Ownership History
Purchase Details
Home Financials for this Owner
Home Financials are based on the most recent Mortgage that was taken out on this home.Purchase Details
Home Financials for this Owner
Home Financials are based on the most recent Mortgage that was taken out on this home.Purchase Details
Similar Homes in the area
Home Values in the Area
Average Home Value in this Area
Purchase History
| Date | Type | Sale Price | Title Company |
|---|---|---|---|
| Warranty Deed | $240,000 | The Closing Shop Llc | |
| Warranty Deed | $221,000 | -- | |
| Warranty Deed | $260,000 | None Available |
Mortgage History
| Date | Status | Loan Amount | Loan Type |
|---|---|---|---|
| Open | $192,000 | New Conventional | |
| Previous Owner | $221,000 | New Conventional |
Property History
| Date | Event | Price | Change | Sq Ft Price |
|---|---|---|---|---|
| 08/22/2016 08/22/16 | Sold | $240,000 | 0.0% | $147 / Sq Ft |
| 07/15/2016 07/15/16 | Pending | -- | -- | -- |
| 07/07/2016 07/07/16 | For Sale | $239,900 | +8.6% | $147 / Sq Ft |
| 06/06/2012 06/06/12 | Sold | $221,000 | 0.0% | $136 / Sq Ft |
| 04/26/2012 04/26/12 | Pending | -- | -- | -- |
| 03/03/2012 03/03/12 | For Sale | $221,000 | -- | $136 / Sq Ft |
Tax History Compared to Growth
Tax History
| Year | Tax Paid | Tax Assessment Tax Assessment Total Assessment is a certain percentage of the fair market value that is determined by local assessors to be the total taxable value of land and additions on the property. | Land | Improvement |
|---|---|---|---|---|
| 2024 | $1,706 | $287,670 | $69,700 | $217,970 |
| 2023 | $1,706 | $287,670 | $69,700 | $217,970 |
| 2022 | $1,624 | $221,010 | $55,080 | $165,930 |
| 2021 | $1,558 | $221,010 | $55,080 | $165,930 |
| 2020 | $1,558 | $221,010 | $55,080 | $165,930 |
| 2019 | $1,685 | $239,030 | $57,060 | $181,970 |
| 2017 | $1,629 | $231,000 | $57,060 | $173,940 |
| 2016 | $1,486 | $210,840 | $57,060 | $153,780 |
| 2015 | $1,455 | $228,900 | $58,000 | $170,900 |
| 2014 | $1,511 | $228,900 | $58,000 | $170,900 |
Agents Affiliated with this Home
-
Jessica Pratt

Seller's Agent in 2016
Jessica Pratt
RE/MAX Peninsula (Gloucester)
(757) 870-6362
8 in this area
67 Total Sales
-
S
Seller's Agent in 2012
Shirley Ward
Liberty Realty Select, Inc
-
C
Seller Co-Listing Agent in 2012
Charlene Ward
Liberty Realty Select, Inc
-
R
Buyer's Agent in 2012
Randy Woodson
Gloucester Realty Corporation
Map
Source: Chesapeake Bay & Rivers Association of REALTORS®
MLS Number: 107861
APN: 051F-7-15
- 7656 the Points Place Unit 103
- 7899 Yacht Haven Rd
- 7556 Villa Ct
- 7546 Villa Ct Unit 37
- 7544 Villa Ct
- 7521 Villa Ct
- 7842 Sunset Dr
- 7842 Sunset Dr Unit 10B
- 1744 York Shores Dr
- 8001 Sunset Dr Unit 1F
- 7935 Laura Ann Ln
- 1756 Tyndall Point Rd
- lot 1 Marshall Ln
- 2266 Hayes Rd
- 8201 Ruddock Place
- 1553 Degrasse Dr
- 1496 Victory Hill Rd
- Par A Hayes Rd
- 7234 Mumford View Dr
