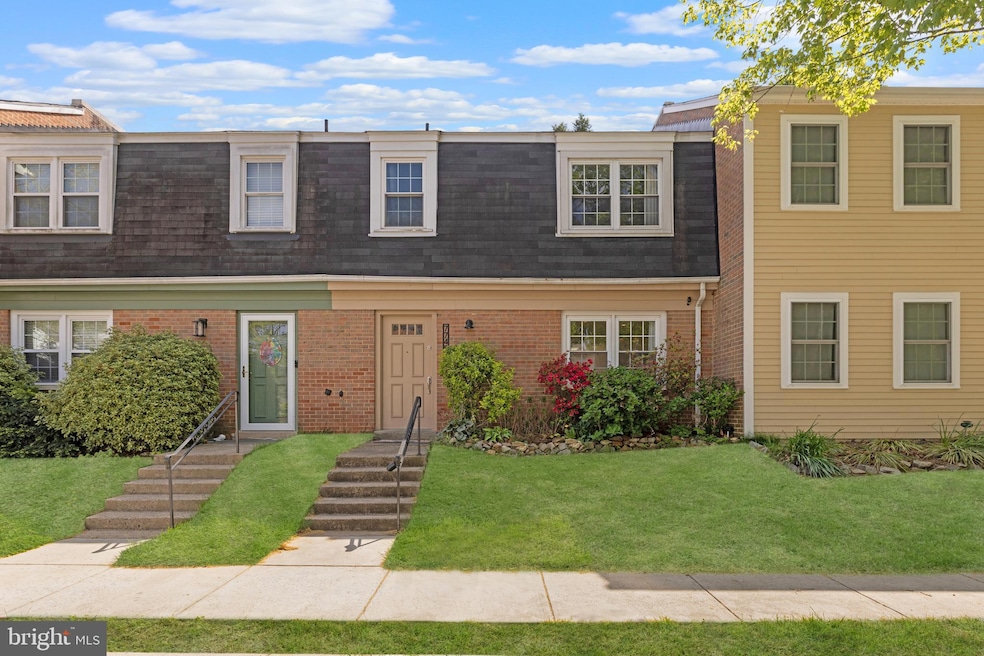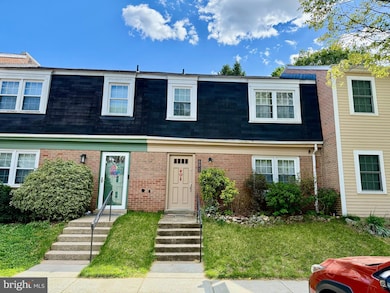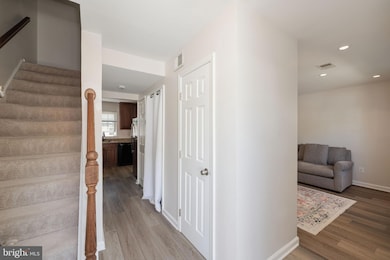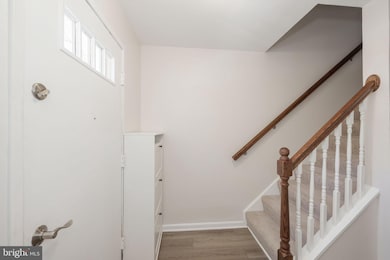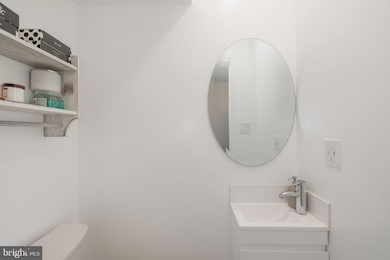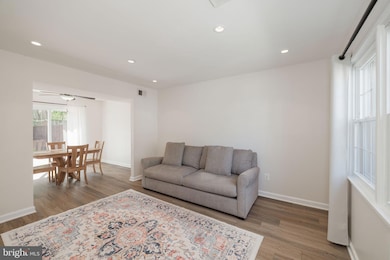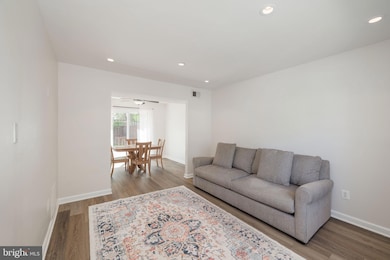
7745 Matisse Way Springfield, VA 22153
Highlights
- Colonial Architecture
- Community Pool
- Brick Front
- Deck
- Tennis Courts
- 5-minute walk to Newington Community Association Ball Field
About This Home
As of June 2025Welcome to 7745 Matisse Way, a fabulously updated Aspen model in Springfield’s popular Newington Station. This bright and appealing townhome features neutral paint, wide-plank floors and plush carpeting. The kitchen has granite counters, a window, swan-neck faucet and space for a bistro table and two chairs. There’s a double window and recessed lighting in the living room. From the separate dining room, you can step out to the deck and fenced-in rear grounds - ideal for summertime gatherings with family and friends! All baths have been tastefully renovated with elegant finishes, including the rarely-available main level powder room. The water heater, washer & dryer were replaced 3 years ago, the roof was new 5 years ago and the HVAC was replaced 7 years ago. Newington Station residents have access to a variety of amenities including a pool, basketball and tennis courts and playgrounds. This excellent home is close to the Saratoga shopping center, major transportation routes and Fort Belvoir.
Last Agent to Sell the Property
Long & Foster Real Estate, Inc. License #0225136582 Listed on: 04/25/2025

Townhouse Details
Home Type
- Townhome
Est. Annual Taxes
- $4,694
Year Built
- Built in 1973
Lot Details
- 1,540 Sq Ft Lot
- Back Yard Fenced
HOA Fees
- $106 Monthly HOA Fees
Home Design
- Colonial Architecture
- Permanent Foundation
- Vinyl Siding
- Brick Front
Interior Spaces
- 1,122 Sq Ft Home
- Property has 2 Levels
Kitchen
- Stove
- Built-In Microwave
- Dishwasher
- Disposal
Bedrooms and Bathrooms
- 3 Bedrooms
Laundry
- Dryer
- Washer
Parking
- Assigned parking located at #7745
- Parking Lot
- 2 Assigned Parking Spaces
Outdoor Features
- Deck
Schools
- Saratoga Elementary School
- Key Middle School
- John R. Lewis High School
Utilities
- Central Air
- Heat Pump System
- Electric Water Heater
Listing and Financial Details
- Tax Lot 588
- Assessor Parcel Number 0984 06 0588
Community Details
Overview
- Newington Station Subdivision, Aspen Floorplan
Recreation
- Tennis Courts
- Community Basketball Court
- Community Playground
- Community Pool
Ownership History
Purchase Details
Home Financials for this Owner
Home Financials are based on the most recent Mortgage that was taken out on this home.Purchase Details
Home Financials for this Owner
Home Financials are based on the most recent Mortgage that was taken out on this home.Purchase Details
Home Financials for this Owner
Home Financials are based on the most recent Mortgage that was taken out on this home.Purchase Details
Purchase Details
Home Financials for this Owner
Home Financials are based on the most recent Mortgage that was taken out on this home.Purchase Details
Home Financials for this Owner
Home Financials are based on the most recent Mortgage that was taken out on this home.Similar Homes in Springfield, VA
Home Values in the Area
Average Home Value in this Area
Purchase History
| Date | Type | Sale Price | Title Company |
|---|---|---|---|
| Interfamily Deed Transfer | -- | None Available | |
| Warranty Deed | $220,000 | -- | |
| Warranty Deed | $202,410 | -- | |
| Warranty Deed | $97,650 | -- | |
| Warranty Deed | $339,900 | -- | |
| Warranty Deed | $280,000 | -- |
Mortgage History
| Date | Status | Loan Amount | Loan Type |
|---|---|---|---|
| Open | $294,400 | New Conventional | |
| Closed | $35,000 | No Value Available | |
| Closed | $197,000 | Stand Alone Refi Refinance Of Original Loan | |
| Closed | $214,423 | FHA | |
| Previous Owner | $133,000 | New Conventional | |
| Previous Owner | $339,900 | New Conventional | |
| Previous Owner | $300,000 | New Conventional |
Property History
| Date | Event | Price | Change | Sq Ft Price |
|---|---|---|---|---|
| 06/04/2025 06/04/25 | Sold | $470,000 | +1.1% | $419 / Sq Ft |
| 05/10/2025 05/10/25 | Pending | -- | -- | -- |
| 05/08/2025 05/08/25 | For Sale | $464,900 | 0.0% | $414 / Sq Ft |
| 04/30/2025 04/30/25 | Pending | -- | -- | -- |
| 04/25/2025 04/25/25 | For Sale | $464,900 | +9.9% | $414 / Sq Ft |
| 10/10/2023 10/10/23 | Sold | $423,000 | +7.1% | $377 / Sq Ft |
| 09/12/2023 09/12/23 | Pending | -- | -- | -- |
| 09/07/2023 09/07/23 | For Sale | $395,000 | -- | $352 / Sq Ft |
Tax History Compared to Growth
Tax History
| Year | Tax Paid | Tax Assessment Tax Assessment Total Assessment is a certain percentage of the fair market value that is determined by local assessors to be the total taxable value of land and additions on the property. | Land | Improvement |
|---|---|---|---|---|
| 2021 | $3,415 | $291,040 | $120,000 | $171,040 |
| 2020 | $3,322 | $280,690 | $113,000 | $167,690 |
| 2019 | $3,229 | $272,810 | $110,000 | $162,810 |
| 2018 | $3,015 | $254,740 | $95,000 | $159,740 |
| 2017 | $2,659 | $229,000 | $90,000 | $139,000 |
| 2016 | $2,653 | $229,000 | $90,000 | $139,000 |
| 2015 | $2,488 | $222,950 | $88,000 | $134,950 |
| 2014 | $2,405 | $216,020 | $85,000 | $131,020 |
Agents Affiliated with this Home
-
Cindy Schneider

Seller's Agent in 2025
Cindy Schneider
Long & Foster
(703) 822-0207
43 in this area
625 Total Sales
-
Susan Meeks

Seller Co-Listing Agent in 2025
Susan Meeks
Long & Foster
(540) 207-1522
5 in this area
52 Total Sales
-
Brian Uribe

Buyer's Agent in 2025
Brian Uribe
Pearson Smith Realty, LLC
(571) 265-6495
1 in this area
211 Total Sales
-
Janice Buckley

Seller's Agent in 2023
Janice Buckley
Compass
(571) 239-2792
1 in this area
63 Total Sales
-
Keri O'Sullivan

Buyer's Agent in 2023
Keri O'Sullivan
RE/MAX
(703) 395-4099
1 in this area
59 Total Sales
Map
Source: Bright MLS
MLS Number: VAFX2234372
APN: 098-4-06-0588
- 8391 Luce Ct
- 7702 Brandeis Way
- 8456 Kitchener Dr
- 8498 Laurel Oak Dr
- 8508 Laurel Oak Dr
- 8334 Terra Grande Ave
- 8335 Terra Grande Ave
- 8321 Terra Grande Ave
- 8536 Springfield Oaks Dr
- 7700 Shadowcreek Terrace
- 8109 Overton Ct
- 7615 Springfield Hills Dr
- 7730 Shadowcreek Terrace
- 8482 Springfield Oaks Dr
- 8298 Lindside Way
- 8108 Kings Point Ct
- 8120 Sleepy View Ln
- 8070 Sleepy View Ln
- 7860 Parthian Ct
- 8726 Wadebrook Terrace
