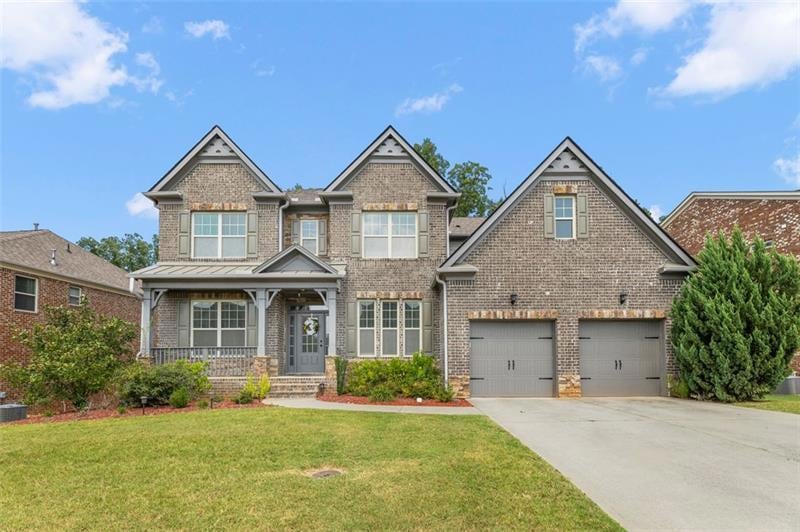
$875,000 Pending
- 4 Beds
- 2.5 Baths
- 4,164 Sq Ft
- 4531 Kings Lake Dr NE
- Marietta, GA
Welcome to this enchanting abode, where every corner tells a story and every detail has been thoughtfully curated to offer a sanctuary of comfort and elegance. This home feels both upscale and comfortable. The Primary Suite on the Main Level stands out with its spacious layout and thoughtfully renovated En-suite Bath, ensuring privacy and comfort. It also has its own entrance to the comfortable
Stephanie Purrington Keller Williams Realty
