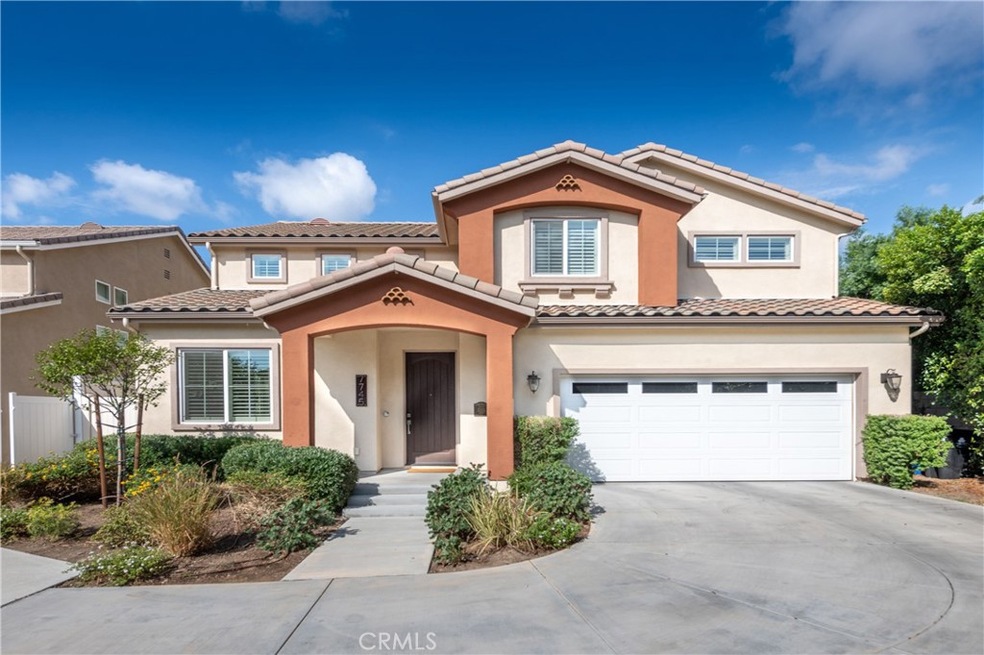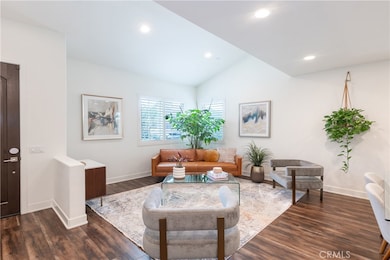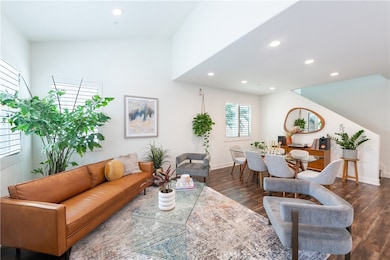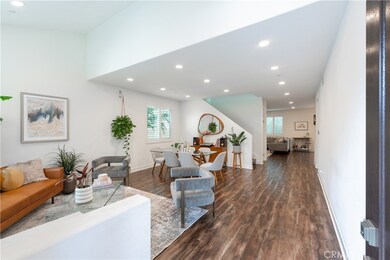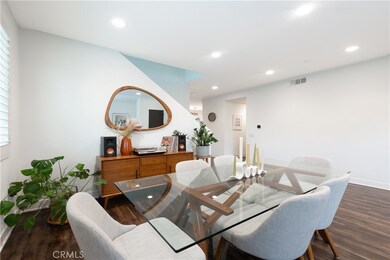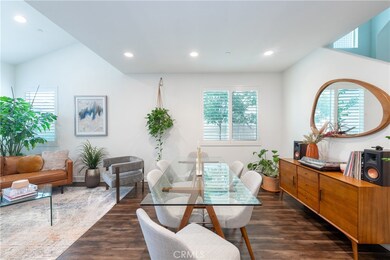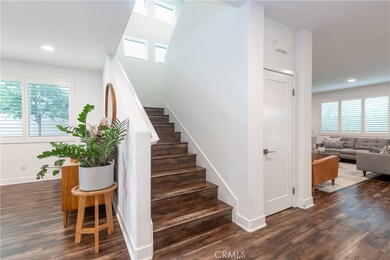
7745 Stagg Ln Winnetka, CA 91306
Highlights
- Primary Bedroom Suite
- Gated Community
- Modern Architecture
- Valley Academy of Arts & Sciences Rated A-
- Wood Flooring
- Private Yard
About This Home
As of February 2025Enviably set in a gated Winnetka community, this newer-build residence offers modern living in a sought-after location! Anchored by striking columns, the covered entry entices you to explore an immaculate interior defined by crisp white tones, rich wide-plank flooring, and recessed lighting. Multilevel ceilings add visual appeal above the main gathering areas, as windows adorned with window shutters filter in radiant sunlight. Enjoy a seamless flow from sharing meals in the dining area to sipping after-dinner drinks around the family room’s fireplace. Steps away, the stylish kitchen equips you with stainless steel appliances, chic cabinetry, a gorgeous, patterned backsplash, a prep island with seating, and a breakfast nook.
Spend movie nights in the upper-level den before retiring to the well-sized bedrooms, including a primary suite that treats you to a spa-inspired 5-piece ensuite with a soothing soaking tub. Other notable features include a laundry room and an attached 2-car garage with an extended driveway. As a bonus, you'll be moments away from shops and restaurants.
Last Agent to Sell the Property
Rodeo Realty Brokerage Phone: 818-399-7214 License #01779067 Listed on: 09/17/2024

Last Buyer's Agent
OUT OF AREA OUT
License #88888888
Home Details
Home Type
- Single Family
Est. Annual Taxes
- $10,685
Year Built
- Built in 2016
Lot Details
- 5,506 Sq Ft Lot
- Private Yard
- Back Yard
- Property is zoned LAR1
HOA Fees
- $127 Monthly HOA Fees
Parking
- 2 Car Direct Access Garage
- Parking Available
- Front Facing Garage
Home Design
- Modern Architecture
- Turnkey
- Planned Development
Interior Spaces
- 3,047 Sq Ft Home
- 2-Story Property
- Recessed Lighting
- Family Room with Fireplace
- Family Room Off Kitchen
- Dining Room
- Wood Flooring
Kitchen
- Open to Family Room
- Eat-In Kitchen
- Microwave
- Dishwasher
- Kitchen Island
- Self-Closing Cabinet Doors
Bedrooms and Bathrooms
- 4 Bedrooms | 1 Main Level Bedroom
- Primary Bedroom Suite
- Walk-In Closet
- Remodeled Bathroom
- 4 Full Bathrooms
- Dual Vanity Sinks in Primary Bathroom
- Soaking Tub
- Bathtub with Shower
- Separate Shower
Laundry
- Laundry Room
- Washer and Gas Dryer Hookup
Additional Features
- Exterior Lighting
- Central Heating and Cooling System
Listing and Financial Details
- Tax Lot 8
- Tax Tract Number 72492
- Assessor Parcel Number 2106012129
- $471 per year additional tax assessments
Community Details
Overview
- Stagg Villas Association, Phone Number (310) 384-5756
- Zara HOA
Security
- Controlled Access
- Gated Community
Ownership History
Purchase Details
Purchase Details
Home Financials for this Owner
Home Financials are based on the most recent Mortgage that was taken out on this home.Purchase Details
Home Financials for this Owner
Home Financials are based on the most recent Mortgage that was taken out on this home.Similar Homes in Winnetka, CA
Home Values in the Area
Average Home Value in this Area
Purchase History
| Date | Type | Sale Price | Title Company |
|---|---|---|---|
| Grant Deed | $1,305,000 | Progressive Title Company | |
| Interfamily Deed Transfer | -- | First American Title Ins Co | |
| Grant Deed | $763,000 | Equity Title Los Angeles |
Mortgage History
| Date | Status | Loan Amount | Loan Type |
|---|---|---|---|
| Previous Owner | $658,250 | New Conventional | |
| Previous Owner | $610,400 | New Conventional |
Property History
| Date | Event | Price | Change | Sq Ft Price |
|---|---|---|---|---|
| 02/20/2025 02/20/25 | Sold | $1,339,000 | 0.0% | $439 / Sq Ft |
| 10/28/2024 10/28/24 | Price Changed | $1,339,000 | -3.6% | $439 / Sq Ft |
| 10/23/2024 10/23/24 | For Sale | $1,389,000 | +3.7% | $456 / Sq Ft |
| 10/22/2024 10/22/24 | Off Market | $1,339,000 | -- | -- |
| 09/17/2024 09/17/24 | For Sale | $1,389,000 | +82.0% | $456 / Sq Ft |
| 11/21/2017 11/21/17 | Sold | $763,000 | 0.0% | $275 / Sq Ft |
| 10/20/2017 10/20/17 | Pending | -- | -- | -- |
| 10/19/2017 10/19/17 | For Sale | $763,000 | -- | $275 / Sq Ft |
Tax History Compared to Growth
Tax History
| Year | Tax Paid | Tax Assessment Tax Assessment Total Assessment is a certain percentage of the fair market value that is determined by local assessors to be the total taxable value of land and additions on the property. | Land | Improvement |
|---|---|---|---|---|
| 2025 | $10,685 | $868,158 | $439,882 | $428,276 |
| 2024 | $10,685 | $851,136 | $431,257 | $419,879 |
| 2023 | $10,479 | $834,448 | $422,801 | $411,647 |
| 2022 | $9,991 | $818,087 | $414,511 | $403,576 |
| 2021 | $9,856 | $802,047 | $406,384 | $395,663 |
| 2019 | $9,560 | $778,260 | $394,332 | $383,928 |
| 2018 | $9,457 | $763,000 | $386,600 | $376,400 |
| 2017 | $6,219 | $498,443 | $88,643 | $409,800 |
| 2016 | $1,058 | $86,905 | $86,905 | $0 |
Agents Affiliated with this Home
-

Seller's Agent in 2025
Jessica Felix
Rodeo Realty
(818) 399-7214
2 in this area
51 Total Sales
-

Seller Co-Listing Agent in 2025
Antony Elliott
Rodeo Realty
(650) 291-8519
1 in this area
17 Total Sales
-
O
Buyer's Agent in 2025
OUT OF AREA OUT
-
M
Seller's Agent in 2017
Mary E Pane
Sotheby's International Realty
-

Seller Co-Listing Agent in 2017
Sherry L. Brown
Sothebys International Realty
(818) 430-7000
7 Total Sales
Map
Source: California Regional Multiple Listing Service (CRMLS)
MLS Number: SR24193098
APN: 2106-012-129
- 19730 Hatton St
- 19847 Arminta St
- 19844 Hemmingway St
- 19714 Lull St
- 19935 Hemmingway St
- 19755 Covello St
- 8018 Oakdale Ave
- 7661 Penfield Ave
- 7565 Melvin Ave
- 19516 Blythe St
- 8016 Lubao Ave
- 19459 Lull St
- 7800 Winnetka Ave
- 7826 Winnetka Ave
- 8140 Quartz Ave
- 20028 Strathern St
- 7423 Jumilla Ave
- 7421 Jumilla Ave
- 19931 Lorne St
- 7421 Hatillo Ave
