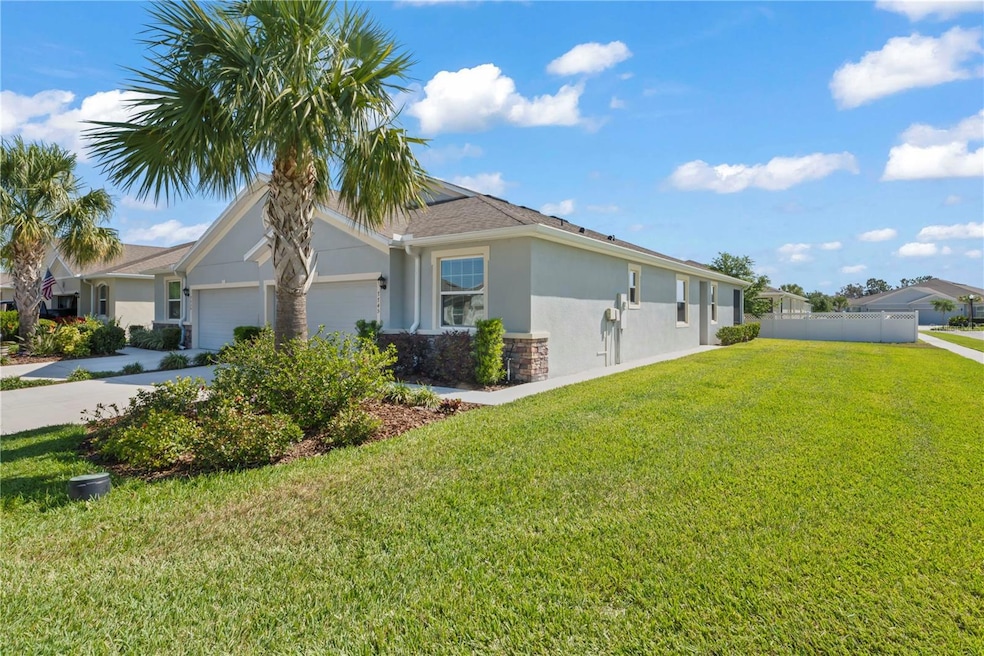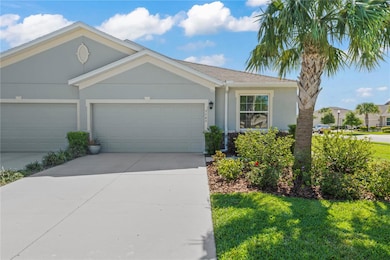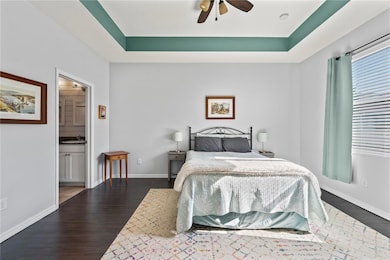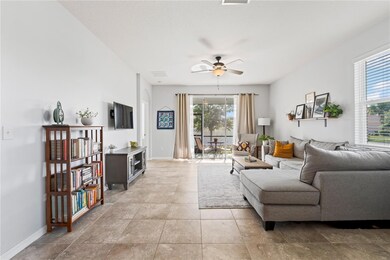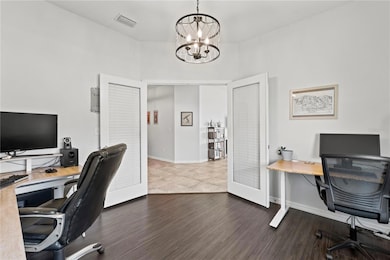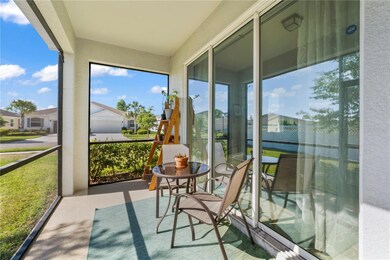
7745 Timberview Loop Wesley Chapel, FL 33545
Watergrass NeighborhoodHighlights
- Fitness Center
- Clubhouse
- Walk-In Tub
- Open Floorplan
- Contemporary Architecture
- Corner Lot
About This Home
As of July 2023The perfect combination of privacy, connectivity, and maintenance-free living at the exclusive Watergrass community awaits. Lush landscaping greets you as you make your way to the front door of this gorgeous single-level villa, adorned with architectural finishes, a two-car garage, and stonework surrounding the gardens. A sense of belonging greets you at the front door, along with high-quality ceramic flooring, modern wall tones, and excellent lighting, filling the spacious open-concept floor plan beckons you inwards to explore, relax, and entertain. Passing by the sunlit living room from sliding doors, effortless transitions from indoor to outdoor living to the screened-in lanai overlooking the private backyard oasis- a true Floridian dream. 42" upper wood cabinets and granite countertops dance along the walls of the kitchen, well complimented by name-brand stainless steel appliances, including a large side-by-side refrigerator and a large center island with bar seating. Retreat to the secluded master suite with vinyl plank flooring, found throughout the remainder of the bedrooms, and the attached ensuite bathroom, rivaling any local spa with a double vanity with granite counters and a walk-in closet fit for any wardrobe.
The resident's exclusive luxuries of Watergrass can't be beaten with a resort-style pool, splash zone for families, a new poolside pavilion, a six-lane JR Olympic pool, a clubhouse with a private media room, a fully-equipped fitness center, private dog parks, playgrounds, sports courts, party room, changing facilities, and much more allowing you to enjoy endless activities right at your fingertips. Additionally, Watergrass includes an HOA that maintains roof repairs, exterior home insurance, pressure washing, landscaping - goodbye lawnmower and hot days spent toiling in the sun, and exterior painting! NEW PAINT: HOA is currently painting the exterior. Access countless nearby amenities, including shopping plazas, major retailers, movie theaters, dining, top-rated schools, medical facilities, downtown Tampa, and highways for an effortless commute, allowing you to connect with your community like never before.
Last Agent to Sell the Property
FLORIDA EXECUTIVE REALTY License #3326511 Listed on: 04/06/2023

Property Details
Home Type
- Multi-Family
Est. Annual Taxes
- $3,707
Year Built
- Built in 2017
Lot Details
- 6,466 Sq Ft Lot
- South Facing Home
- Vinyl Fence
- Landscaped
- Corner Lot
HOA Fees
Parking
- 2 Car Attached Garage
Home Design
- Contemporary Architecture
- Villa
- Property Attached
- Slab Foundation
- Shingle Roof
- Concrete Siding
- Block Exterior
- Stucco
Interior Spaces
- 1,569 Sq Ft Home
- Open Floorplan
- Tray Ceiling
- Ceiling Fan
- Blinds
- Rods
- Living Room
- Dining Room
- Fire and Smoke Detector
Kitchen
- Eat-In Kitchen
- Walk-In Pantry
- Range
- Microwave
- Dishwasher
- Granite Countertops
- Disposal
Flooring
- Tile
- Vinyl
Bedrooms and Bathrooms
- 3 Bedrooms
- Split Bedroom Floorplan
- Walk-In Closet
- 2 Full Bathrooms
- Dual Sinks
- Walk-In Tub
- Shower Only
Laundry
- Laundry closet
- Dryer
- Washer
Eco-Friendly Details
- Reclaimed Water Irrigation System
Outdoor Features
- Screened Patio
- Rain Gutters
Schools
- Watergrass Elementary School
- Thomas E Weightman Middle School
- Wesley Chapel High School
Utilities
- Central Heating and Cooling System
- Vented Exhaust Fan
- Thermostat
- Electric Water Heater
- High Speed Internet
- Cable TV Available
Listing and Financial Details
- Visit Down Payment Resource Website
- Legal Lot and Block 13 / 28
- Assessor Parcel Number 20-25-35-003.0-028.00-013.0
- $1,125 per year additional tax assessments
Community Details
Overview
- Association fees include common area taxes, pool, maintenance structure, ground maintenance
- Kelso Morant Association, Phone Number (813) 936-4125
- Watergrass Master Poa
- Built by DR Horton
- Watergrass Pcls C 1 & C 2 Subdivision, Siesta Floorplan
- On-Site Maintenance
- The community has rules related to deed restrictions, vehicle restrictions
Amenities
- Clubhouse
Recreation
- Tennis Courts
- Community Playground
- Fitness Center
- Community Pool
- Park
Pet Policy
- Pets Allowed
Ownership History
Purchase Details
Purchase Details
Home Financials for this Owner
Home Financials are based on the most recent Mortgage that was taken out on this home.Purchase Details
Home Financials for this Owner
Home Financials are based on the most recent Mortgage that was taken out on this home.Purchase Details
Similar Homes in Wesley Chapel, FL
Home Values in the Area
Average Home Value in this Area
Purchase History
| Date | Type | Sale Price | Title Company |
|---|---|---|---|
| Quit Claim Deed | $100 | None Listed On Document | |
| Warranty Deed | $220,000 | Hillsborough Title Inc | |
| Special Warranty Deed | $201,990 | Dhi Title Of Florida Inc | |
| Special Warranty Deed | $228,500 | Attorney |
Mortgage History
| Date | Status | Loan Amount | Loan Type |
|---|---|---|---|
| Previous Owner | $100,000 | New Conventional | |
| Previous Owner | $191,890 | New Conventional |
Property History
| Date | Event | Price | Change | Sq Ft Price |
|---|---|---|---|---|
| 07/03/2023 07/03/23 | Sold | $355,000 | +1.4% | $226 / Sq Ft |
| 05/27/2023 05/27/23 | Pending | -- | -- | -- |
| 04/06/2023 04/06/23 | For Sale | $350,000 | +59.1% | $223 / Sq Ft |
| 07/31/2020 07/31/20 | Sold | $220,000 | -2.2% | $140 / Sq Ft |
| 06/18/2020 06/18/20 | Pending | -- | -- | -- |
| 06/01/2020 06/01/20 | For Sale | $225,000 | -- | $143 / Sq Ft |
Tax History Compared to Growth
Tax History
| Year | Tax Paid | Tax Assessment Tax Assessment Total Assessment is a certain percentage of the fair market value that is determined by local assessors to be the total taxable value of land and additions on the property. | Land | Improvement |
|---|---|---|---|---|
| 2024 | $5,868 | $298,836 | $62,916 | $235,920 |
| 2023 | $4,265 | $209,790 | $0 | $0 |
| 2022 | $3,862 | $203,680 | $0 | $0 |
| 2021 | $3,863 | $197,748 | $42,829 | $154,919 |
| 2020 | $4,329 | $186,326 | $28,233 | $158,093 |
| 2019 | $4,305 | $184,805 | $28,233 | $156,572 |
| 2018 | $4,255 | $183,305 | $28,233 | $155,072 |
| 2017 | $1,407 | $16,940 | $16,940 | $0 |
| 2016 | $1,415 | $16,940 | $16,940 | $0 |
| 2015 | $1,392 | $16,940 | $16,940 | $0 |
| 2014 | $1,344 | $16,940 | $16,940 | $0 |
Agents Affiliated with this Home
-

Seller's Agent in 2023
Randy Ahmad
FLORIDA EXECUTIVE REALTY
(813) 750-4740
1 in this area
30 Total Sales
-

Buyer's Agent in 2023
Nick Davis
RE/MAX Premier Group
(813) 300-7116
3 in this area
91 Total Sales
-

Seller's Agent in 2020
Doug Bohannon
EXP REALTY LLC
(813) 431-2841
4 in this area
239 Total Sales
-

Seller Co-Listing Agent in 2020
Annette Bohannon
EXP REALTY LLC
(813) 979-4963
2 in this area
61 Total Sales
-
S
Buyer's Agent in 2020
Sarah Thornberry
King & Associates, LLC
2 in this area
29 Total Sales
Map
Source: Stellar MLS
MLS Number: T3438123
APN: 35-25-20-0030-02800-0130
- 32829 Woodthrush Way
- 7276 Notched Pine Bend
- 33006 Windelstraw Dr
- 7819 Notched Pine Bend
- 33083 Windelstraw Dr
- 7517 Notched Pine Bend
- 33193 Shadow Branch Ln
- 33157 Rosewood Bark Way
- 33263 Sycamore Leaf Dr
- 33287 Sycamore Leaf Dr
- 7134 Heather Sound Loop
- 7709 Imagination Place
- 7147 Peregrina Loop
- 33487 Azalea Ridge Dr
- 32718 Summerglade Dr
- 33191 Azalea Ridge Dr
- 32624 Summerglade Dr
- 33106 Kateland Dr
- 33105 Kateland Dr
- 32502 Summerglade Dr
