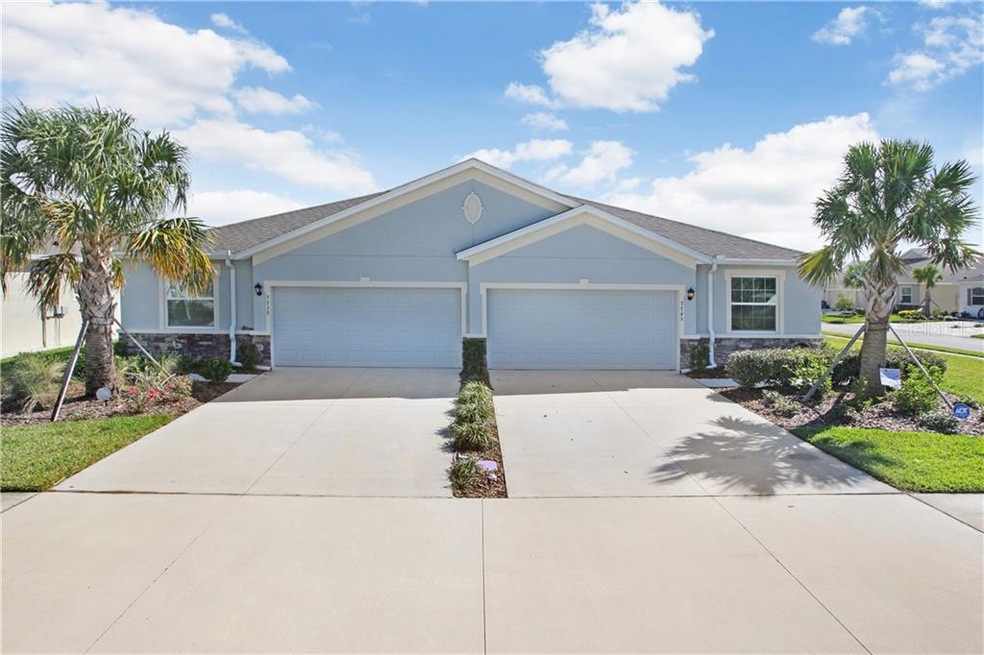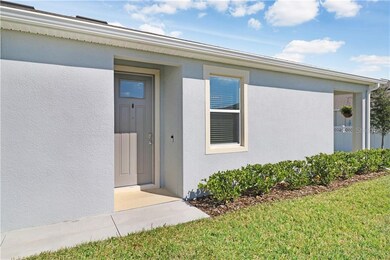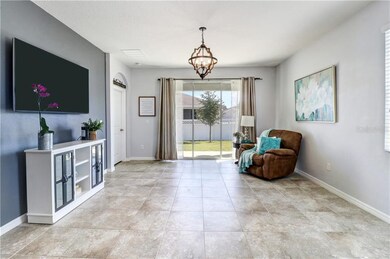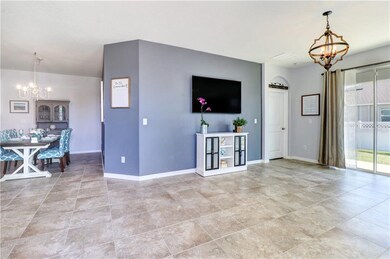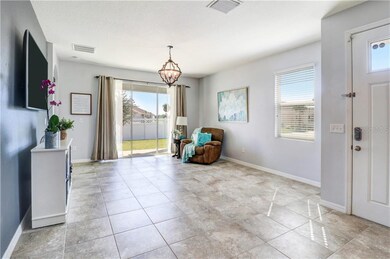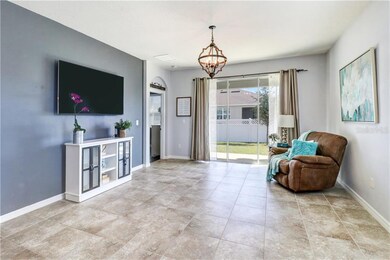
7745 Timberview Loop Wesley Chapel, FL 33545
Watergrass NeighborhoodHighlights
- Fitness Center
- Corner Lot
- Stone Countertops
- Florida Architecture
- Great Room
- Community Pool
About This Home
As of July 2023Maintenance Free Villa in the heart of Watergrass! Fabulous open kitchen with light & bright 42” upper wood cabinets with crown molding, granite countertops, large island, eat-in bar, stainless steel appliances, including stove, oven, dishwasher, microwave, and large side-by-side refrigerator. The latest & newest look of ceramic tile in the great room, kitchen, dining room, and all the wet areas, the bedrooms offer fabulous Luxury Vinyl Plank Flooring. 2-car garage with easy access to the kitchen. The laundry room offers a washer & dryer. Fabulous master retreat & spa-like master bath with 2 delightful mirrors, double vanity, and a large walk-in closet. Watergrass offers Luxurious amenities such as a Resort Style pool, splash zone and a pool by new Pavilion, a 6 Lane Jr Olympic Pool a State-of-the-Art Fitness Center a clubhouse with Media Room, Tennis & Basketball Courts, party room and locker room, 2 Dog Park, 2 Large Parks with playground plus Private Sports Courts with Playground & basketball Court in each village. Low HOA, of $230 per month includes roof repairs, exterior insurance, pressure washing, exterior paint, landscaping, and mowing, making this fabulous Villa in Watergrass truly maintenance-free. The location is perfect, close to, Wire Grass Mall, Tampa Premium Outlet Mall, Ice Rink, Sam’s Club, Costco, Movie Theater, great dining and great schools, Jr College. Close to Advent and Moffitt Hospitals. Easy access to I-75-275, close to Airport and Downtown Tampa. Tax already includes the CDD. Easy to show and a great place to call home. Welcome Home, look no further.
Home Details
Home Type
- Single Family
Est. Annual Taxes
- $4,305
Year Built
- Built in 2017
Lot Details
- 6,466 Sq Ft Lot
- West Facing Home
- Fenced
- Corner Lot
- Landscaped with Trees
- Property is zoned MPUD
HOA Fees
- $220 Monthly HOA Fees
Parking
- 2 Car Attached Garage
- Driveway
Home Design
- Florida Architecture
- Villa
- Planned Development
- Slab Foundation
- Shingle Roof
- Block Exterior
- Stucco
Interior Spaces
- 1,569 Sq Ft Home
- 1-Story Property
- Tray Ceiling
- Ceiling Fan
- Blinds
- French Doors
- Sliding Doors
- Great Room
- Formal Dining Room
- Inside Utility
Kitchen
- Microwave
- Dishwasher
- Stone Countertops
- Disposal
Flooring
- Ceramic Tile
- Vinyl
Bedrooms and Bathrooms
- 3 Bedrooms
- 2 Full Bathrooms
Laundry
- Laundry in unit
- Dryer
- Washer
Schools
- Watergrass Elementary School
- Thomas E Weightman Middle School
- Wesley Chapel High School
Additional Features
- Covered patio or porch
- Central Heating and Cooling System
Listing and Financial Details
- Down Payment Assistance Available
- Visit Down Payment Resource Website
- Legal Lot and Block 13 / 28
- Assessor Parcel Number 35-25-20-0030-02800-0130
- $1,157 per year additional tax assessments
Community Details
Overview
- Association fees include community pool, ground maintenance, pool maintenance, recreational facilities
- $70 Other Monthly Fees
- Crown Community Development Association, Phone Number (813) 994-2277
- Built by DR Horton
- Watergrass Pcls C 1 & C 2 Subdivision, Siesta Floorplan
- The community has rules related to deed restrictions
- Rental Restrictions
Recreation
- Tennis Courts
- Recreation Facilities
- Community Playground
- Fitness Center
- Community Pool
- Community Spa
Ownership History
Purchase Details
Purchase Details
Home Financials for this Owner
Home Financials are based on the most recent Mortgage that was taken out on this home.Purchase Details
Home Financials for this Owner
Home Financials are based on the most recent Mortgage that was taken out on this home.Purchase Details
Map
Similar Homes in the area
Home Values in the Area
Average Home Value in this Area
Purchase History
| Date | Type | Sale Price | Title Company |
|---|---|---|---|
| Quit Claim Deed | $100 | None Listed On Document | |
| Warranty Deed | $220,000 | Hillsborough Title Inc | |
| Special Warranty Deed | $201,990 | Dhi Title Of Florida Inc | |
| Special Warranty Deed | $228,500 | Attorney |
Mortgage History
| Date | Status | Loan Amount | Loan Type |
|---|---|---|---|
| Previous Owner | $100,000 | New Conventional | |
| Previous Owner | $191,890 | New Conventional |
Property History
| Date | Event | Price | Change | Sq Ft Price |
|---|---|---|---|---|
| 07/03/2023 07/03/23 | Sold | $355,000 | +1.4% | $226 / Sq Ft |
| 05/27/2023 05/27/23 | Pending | -- | -- | -- |
| 04/06/2023 04/06/23 | For Sale | $350,000 | +59.1% | $223 / Sq Ft |
| 07/31/2020 07/31/20 | Sold | $220,000 | -2.2% | $140 / Sq Ft |
| 06/18/2020 06/18/20 | Pending | -- | -- | -- |
| 06/01/2020 06/01/20 | For Sale | $225,000 | -- | $143 / Sq Ft |
Tax History
| Year | Tax Paid | Tax Assessment Tax Assessment Total Assessment is a certain percentage of the fair market value that is determined by local assessors to be the total taxable value of land and additions on the property. | Land | Improvement |
|---|---|---|---|---|
| 2024 | $5,868 | $298,836 | $62,916 | $235,920 |
| 2023 | $4,265 | $209,790 | $0 | $0 |
| 2022 | $3,862 | $203,680 | $0 | $0 |
| 2021 | $3,863 | $197,748 | $42,829 | $154,919 |
| 2020 | $4,329 | $186,326 | $28,233 | $158,093 |
| 2019 | $4,305 | $184,805 | $28,233 | $156,572 |
| 2018 | $4,255 | $183,305 | $28,233 | $155,072 |
| 2017 | $1,407 | $16,940 | $16,940 | $0 |
| 2016 | $1,415 | $16,940 | $16,940 | $0 |
| 2015 | $1,392 | $16,940 | $16,940 | $0 |
| 2014 | $1,344 | $16,940 | $16,940 | $0 |
Source: Stellar MLS
MLS Number: T3245483
APN: 35-25-20-0030-02800-0130
- 7869 Timberview Loop
- 32853 Woodthrush Way
- 32829 Woodthrush Way
- 7276 Notched Pine Bend
- 7819 Notched Pine Bend
- 33221 Rosewood Bark Way
- 7699 Windchase Way
- 7669 Windchase Way
- 7678 Notched Pine Bend
- 33157 Rosewood Bark Way
- 7815 Bronze Oak Dr
- 33176 Whisper Pointe Dr
- 33263 Sycamore Leaf Dr
- 33277 Rosewood Bark Way
- 7134 Heather Sound Loop
- 7242 Heather Sound Loop
- 32451 Limitless Place
- 32554 Silvercreek Way
- 32924 Estate Garden Dr
- 7207 Peregrina Loop
