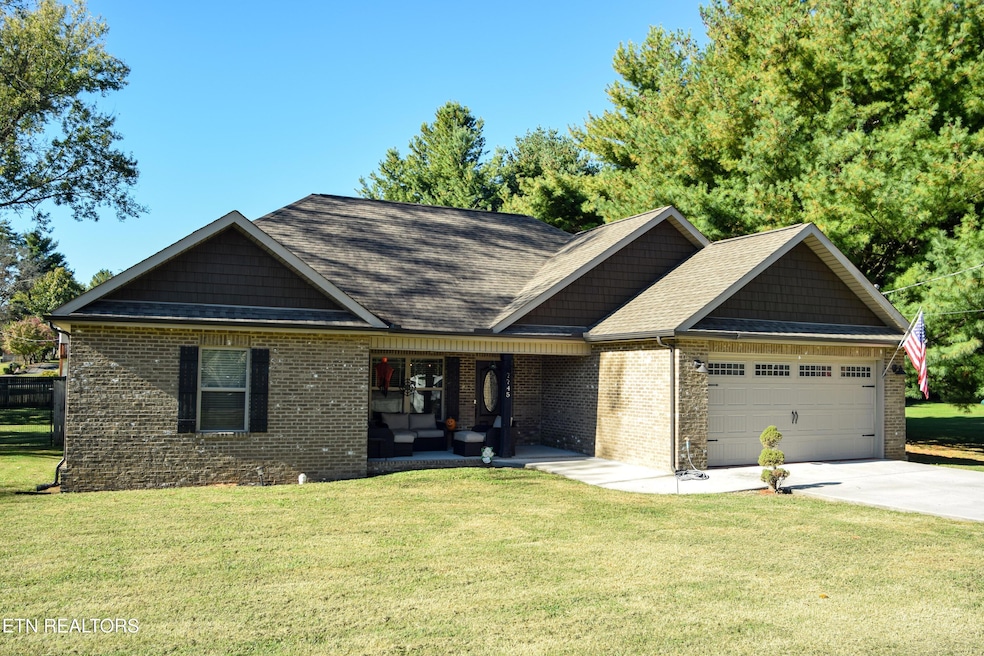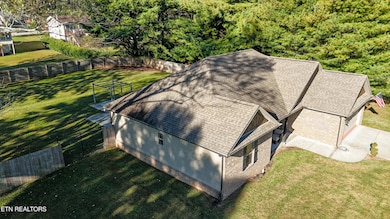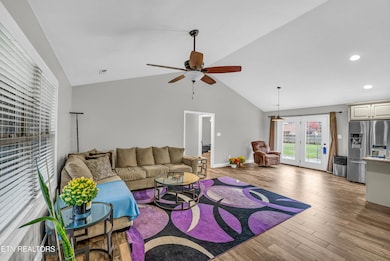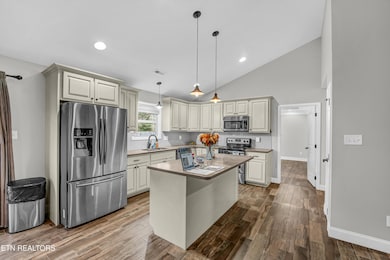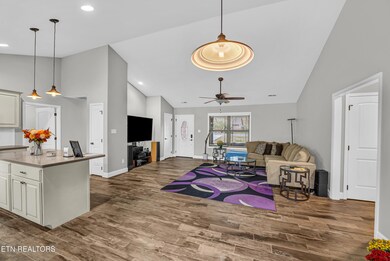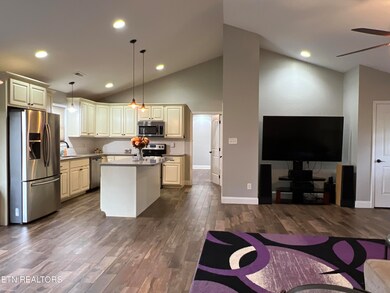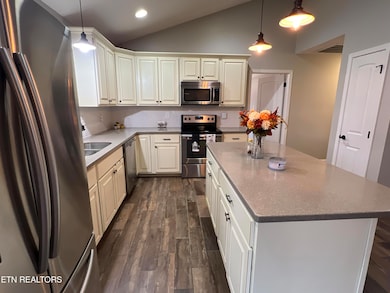7745 W Ogg Rd Knoxville, TN 37938
Halls Crossroads NeighborhoodEstimated payment $2,259/month
Highlights
- Mountain View
- Main Floor Primary Bedroom
- Cottage
- Cathedral Ceiling
- No HOA
- Formal Dining Room
About This Home
LOCATION LOCATION LOCATION! Beautifully Updated 1-Level Rancher in Peaceful Powell! Welcome home to this inviting 3-bedroom, 2-bath rancher that's move-in ready and full of thoughtful updates. You'll love the bright, open kitchen featuring a large island, new hardware, stylish backsplash, and all appliances included and a fresh coat of paint throughout the home and garage! The new bedroom flooring adds a fresh touch throughout, while the spacious master suite offers a HUGE walk-in closet, his-and-her vanities, a relaxing, deep tub, with a separate shower. Enjoy the comfort of single-level living with modern conveniences like a Nest thermostat and a 2-car garage for extra storage. Step outside to your open, private backyard oasis—complete with a large privacy fence, a concrete patio wired for a hot tub, and plenty of space to relax or entertain. Tucked away in a quiet, well-maintained cul-de-sac, this neighborhood is perfect for peaceful walks, and low traffic. Whether you're a first-time buyer or ready to downsize, this home offers the perfect blend of space, comfort, convenience, and community. Come see it for yourself—schedule your private showing today and start imagining life in your new Powell home!
Home Details
Home Type
- Single Family
Est. Annual Taxes
- $993
Year Built
- Built in 2017
Lot Details
- 0.49 Acre Lot
- Fenced Yard
- Wood Fence
- Level Lot
Parking
- 2 Car Garage
Property Views
- Mountain Views
- Countryside Views
Home Design
- Cottage
- Brick Exterior Construction
- Slab Foundation
- Brick Frame
- Vinyl Siding
Interior Spaces
- 1,596 Sq Ft Home
- Tray Ceiling
- Cathedral Ceiling
- Vinyl Clad Windows
- Formal Dining Room
- Storage
Kitchen
- Eat-In Kitchen
- Breakfast Bar
- Microwave
- Dishwasher
- Kitchen Island
- Disposal
Flooring
- Carpet
- Tile
Bedrooms and Bathrooms
- 3 Bedrooms
- Primary Bedroom on Main
- Walk-In Closet
- 2 Full Bathrooms
- Walk-in Shower
Outdoor Features
- Patio
Utilities
- Central Air
- Heating unit installed on the ceiling
- Internet Available
Community Details
- No Home Owners Association
- Sharon Hgts Unit 2 Subdivision
Listing and Financial Details
- Property Available on 10/17/25
- Assessor Parcel Number 047CA004
Map
Home Values in the Area
Average Home Value in this Area
Tax History
| Year | Tax Paid | Tax Assessment Tax Assessment Total Assessment is a certain percentage of the fair market value that is determined by local assessors to be the total taxable value of land and additions on the property. | Land | Improvement |
|---|---|---|---|---|
| 2025 | $993 | $63,875 | $0 | $0 |
| 2024 | $993 | $63,875 | $0 | $0 |
| 2023 | $993 | $63,875 | $0 | $0 |
| 2022 | $993 | $63,875 | $0 | $0 |
| 2021 | $1,130 | $53,300 | $0 | $0 |
| 2020 | $1,130 | $53,300 | $0 | $0 |
| 2019 | $1,130 | $53,300 | $0 | $0 |
| 2018 | $1,130 | $53,300 | $0 | $0 |
| 2017 | $127 | $6,000 | $0 | $0 |
| 2016 | $139 | $0 | $0 | $0 |
| 2015 | $139 | $0 | $0 | $0 |
| 2014 | $139 | $0 | $0 | $0 |
Property History
| Date | Event | Price | List to Sale | Price per Sq Ft | Prior Sale |
|---|---|---|---|---|---|
| 11/16/2025 11/16/25 | Pending | -- | -- | -- | |
| 11/13/2025 11/13/25 | Price Changed | $414,900 | -1.2% | $260 / Sq Ft | |
| 10/17/2025 10/17/25 | For Sale | $419,900 | +82.6% | $263 / Sq Ft | |
| 07/29/2019 07/29/19 | Sold | $230,000 | 0.0% | $144 / Sq Ft | View Prior Sale |
| 06/14/2019 06/14/19 | Pending | -- | -- | -- | |
| 06/12/2019 06/12/19 | For Sale | $230,000 | +9.5% | $144 / Sq Ft | |
| 02/01/2018 02/01/18 | Sold | $210,000 | +813.0% | $135 / Sq Ft | View Prior Sale |
| 01/17/2017 01/17/17 | Sold | $23,000 | -- | -- | View Prior Sale |
Purchase History
| Date | Type | Sale Price | Title Company |
|---|---|---|---|
| Warranty Deed | $230,000 | Admiral Title Inc | |
| Warranty Deed | $210,000 | First Priority Title Company | |
| Warranty Deed | $23,000 | First Priority Title Company | |
| Warranty Deed | $24,000 | None Available | |
| Deed | $25,000 | -- |
Mortgage History
| Date | Status | Loan Amount | Loan Type |
|---|---|---|---|
| Previous Owner | $214,512 | VA |
Source: East Tennessee REALTORS® MLS
MLS Number: 1318562
APN: 047CA-004
- 7824 Cedarcrest Rd
- 7620 Cedarcrest Rd
- 7820 Jefferson Oaks Dr
- 1502 N Courtney Oak Ln
- 7705 Morris Rd
- 1426 Greenwell Dr
- 1652 Emerald Pointe Ln
- 1544 Ellery Ln
- 1862 Ridge Creek Ln
- 856 Jennifer Dr
- 1835 Ridge Creek Ln
- 8111 Zenith Ln
- 7543 Holly Crest Ln
- 1234 Solstice Dr
- 8147 Zenith Ln
- 7638 Bishop Rd
- 924 Chip Cove Ln
- 1365 Wineberry Rd
- 916 Bradley Bell Dr
- 8232 Zodiac Ln
