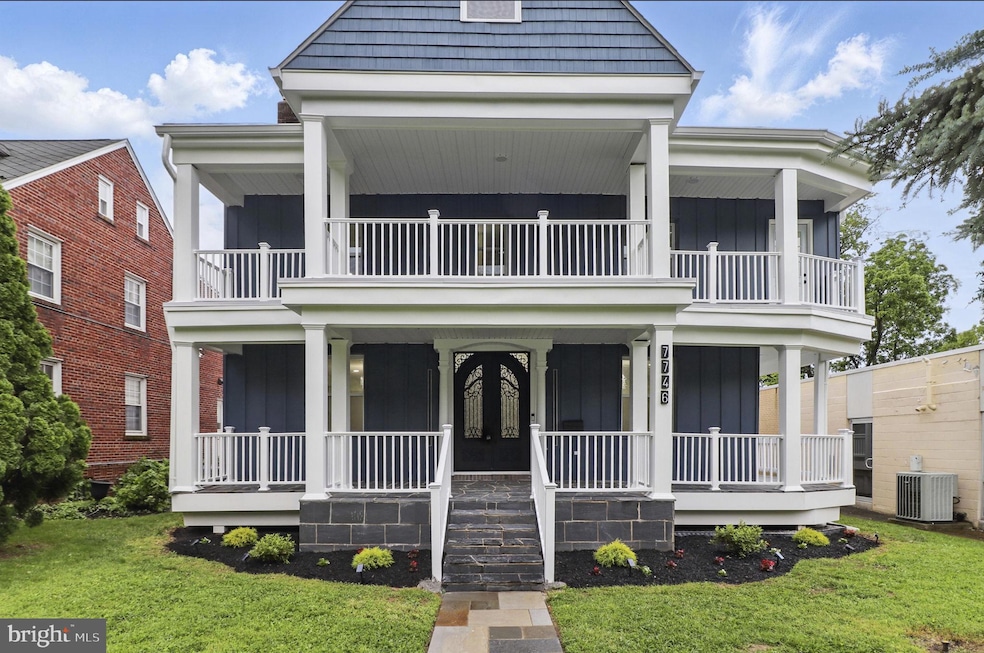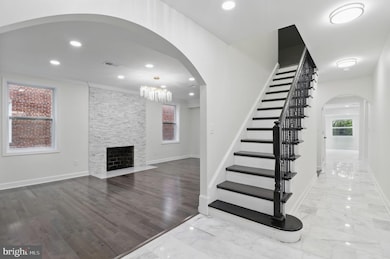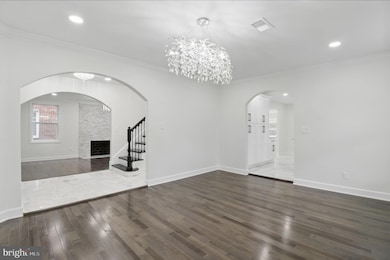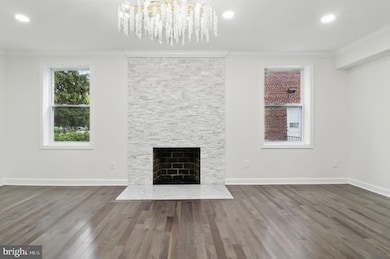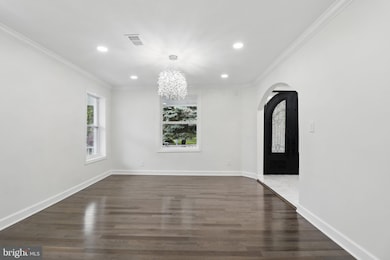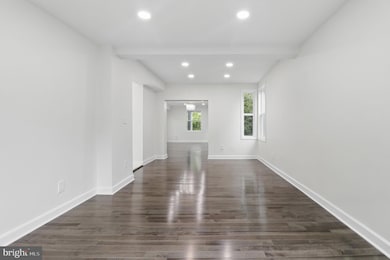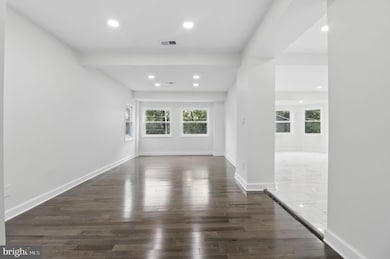
7746 16th St NW Washington, DC 20012
Colonial Village NeighborhoodEstimated payment $14,490/month
Highlights
- Hot Property
- Second Kitchen
- Open Floorplan
- Shepherd Elementary School Rated A-
- Gourmet Kitchen
- 3-minute walk to Shepherd Park
About This Home
Welcome to 7746 16th Street NW – A Breathtaking, Reimagined 7,277 square feet, 7-Bedroom,6-Bath Masterpiece with a Fully Equipped ADU in One of the DC’s Most CovetedNeighborhoods!This isn’t just a home — it’s a rare opportunity to own a fully rebuilt modern sanctuary in theprestigious Colonial Village/Shepherd Park area. Nearly every inch of this 7-bedroom, 6-bathresidence (including a beautifully designed accessory dwelling unit) has been thoughtfullycrafted from the ground up, offering one of the most turnkey, versatile homes in all of NorthwestDC.From the moment you step onto the flagstone path and onto the brand-new contemporary frontporch, through the stunning custom iron front door, you’ll feel the care and craftsmanship thatwent into this transformation. Spanning 7,277 square feet, this home is designed formulti-generational living, luxurious entertaining, and elevated daily comfort.Step inside to an expansive open layout that flows effortlessly from one elegant space to thenext. Formal and informal areas are all flooded with natural light and adorned with top-tierfinishes—from custom fireplaces, marble and hardwood flooring throughout. The gourmet chef’skitchen stuns with shaker-style cabinets, a custom exhaust hood, high-end Samsung &KitchenAid appliances, high-grade quartz countertops and backsplash, and opens into a brightsunroom where you’ll want to sip coffee every morning.Upstairs, the spacious primary suite offers a luxurious escape with a reading room, private largebalcony, spa-like bath with soaking tub, walk-in shower, double vanity, and massive walk-incloset. This level also includes three additional bedrooms, two full baths, and a hallway laundryarea for ultimate convenience.The top floor features a private bedroom with en-suite bath and a generous open flex space —perfect for a playroom, teen retreat, or creative studio.Downstairs, the fully finished basement includes a second full kitchen with quartz countertops,modern full bath with soaking tub and standing shower, second laundry area, and privateentrance—ideal for income potential, in-laws, or an au pair suite.Outside, enjoy a huge backyard, newly renovated detached two-car garage, plus 3 additional ,and alley access. The two-level porch with serene views is perfect for unwinding at the end ofthe day.
Home Details
Home Type
- Single Family
Est. Annual Taxes
- $11,022
Year Built
- Built in 1937
Lot Details
- 7,500 Sq Ft Lot
- East Facing Home
- Level Lot
- Property is in excellent condition
Parking
- 2 Car Detached Garage
- 3 Driveway Spaces
- Parking Storage or Cabinetry
- Front Facing Garage
- Garage Door Opener
Home Design
- Colonial Architecture
- Permanent Foundation
- Frame Construction
- Asphalt Roof
Interior Spaces
- Property has 4 Levels
- Open Floorplan
- Built-In Features
- Crown Molding
- Tray Ceiling
- Ceiling height of 9 feet or more
- Recessed Lighting
- 2 Fireplaces
- Wood Burning Fireplace
- Electric Fireplace
- Sliding Doors
- Insulated Doors
- Six Panel Doors
- Entrance Foyer
- Family Room Off Kitchen
- Formal Dining Room
- Den
- Sun or Florida Room
- Home Gym
Kitchen
- Gourmet Kitchen
- Second Kitchen
- Breakfast Area or Nook
- Butlers Pantry
- <<builtInOvenToken>>
- Gas Oven or Range
- Range Hood
- <<builtInMicrowave>>
- Ice Maker
- Kitchen Island
- Upgraded Countertops
- Disposal
Flooring
- Wood
- Ceramic Tile
- Luxury Vinyl Plank Tile
Bedrooms and Bathrooms
- En-Suite Primary Bedroom
- En-Suite Bathroom
- Walk-In Closet
- In-Law or Guest Suite
Laundry
- Laundry Room
- Laundry on lower level
- Dryer
- Washer
Finished Basement
- Walk-Out Basement
- Basement Fills Entire Space Under The House
- Connecting Stairway
- Interior and Exterior Basement Entry
- Natural lighting in basement
Eco-Friendly Details
- Energy-Efficient Windows
Outdoor Features
- Deck
- Patio
- Exterior Lighting
- Porch
Schools
- Shepherd Elementary School
- Deal Middle School
- Coolidge Senior High School
Utilities
- Forced Air Zoned Cooling and Heating System
- Natural Gas Water Heater
Community Details
- No Home Owners Association
- Colonial Village Subdivision
Listing and Financial Details
- Tax Lot 73
- Assessor Parcel Number 2745/F/0073
Map
Home Values in the Area
Average Home Value in this Area
Tax History
| Year | Tax Paid | Tax Assessment Tax Assessment Total Assessment is a certain percentage of the fair market value that is determined by local assessors to be the total taxable value of land and additions on the property. | Land | Improvement |
|---|---|---|---|---|
| 2024 | $64,833 | $1,296,660 | $530,250 | $766,410 |
| 2023 | $59,780 | $1,195,600 | $490,580 | $705,020 |
| 2022 | $9,291 | $1,093,050 | $475,130 | $617,920 |
| 2021 | $8,817 | $1,037,340 | $463,280 | $574,060 |
| 2020 | $50,927 | $1,018,540 | $449,100 | $569,440 |
| 2019 | $8,538 | $1,004,430 | $432,150 | $572,280 |
| 2018 | $8,487 | $998,460 | $0 | $0 |
| 2017 | $8,425 | $991,150 | $0 | $0 |
| 2016 | $8,140 | $957,670 | $0 | $0 |
| 2015 | $7,836 | $921,870 | $0 | $0 |
| 2014 | $6,670 | $854,910 | $0 | $0 |
Property History
| Date | Event | Price | Change | Sq Ft Price |
|---|---|---|---|---|
| 07/17/2025 07/17/25 | For Sale | $2,500,000 | +2.0% | $344 / Sq Ft |
| 06/10/2025 06/10/25 | Price Changed | $2,450,000 | -2.0% | $337 / Sq Ft |
| 05/24/2025 05/24/25 | For Sale | $2,500,000 | +163.2% | $344 / Sq Ft |
| 11/16/2023 11/16/23 | Sold | $949,900 | -3.9% | $222 / Sq Ft |
| 04/12/2023 04/12/23 | Pending | -- | -- | -- |
| 03/17/2023 03/17/23 | For Sale | $988,000 | +4.0% | $230 / Sq Ft |
| 03/17/2023 03/17/23 | Off Market | $949,900 | -- | -- |
Purchase History
| Date | Type | Sale Price | Title Company |
|---|---|---|---|
| Deed | $949,900 | Gemini Title | |
| Trustee Deed | $855,000 | None Available |
Mortgage History
| Date | Status | Loan Amount | Loan Type |
|---|---|---|---|
| Previous Owner | $630,000 | New Conventional |
Similar Homes in the area
Source: Bright MLS
MLS Number: DCDC2202302
APN: 2745F-0073
- 7721 16th St NW
- 1627 Myrtle St NW
- 7800 Orchid St NW
- 7928 16th St NW
- 1360 Iris St NW
- 1467 Roxanna Rd NW
- 8120 Eastern Ave NW
- 1416 Holly St NW
- 7981 Eastern Ave NW Unit 211
- 8005 13th St Unit 311
- 8005 13th St Unit 411
- 8005 13th St Unit 405
- 7915 Eastern Ave Unit 607
- 8045 Newell St Unit 516
- 8045 Newell St Unit 519
- 8045 Newell St Unit 512
- 7310 Alaska Ave NW
- 1220 Blair Mill Rd
- 1220 Blair Mill Rd Unit 902
- 1306 Holly St NW
- 8000 Eastern Dr
- 180 High Park Ln
- 7915 Eastern Ave NW Unit 414
- 7923 Eastern Ave Unit 402
- 8045 Newell St
- 1401 Blair Mill Rd
- 1200 E -West Hwy
- 1200 East-West Hwy Unit FL11-ID781
- 7700 Georgia Ave NW Unit 3
- 7700 Georgia Ave NW Unit 401
- 7700 Georgia Ave NW Unit 303
- 8305 16th St
- 1133 East-West Hwy
- 1801 Primrose Rd NW
- 1215 E West Hwy
- 8021 Georgia Ave
- 1400 E West Hwy
- 7329 12th St NW
- 7327 Georgia Ave NW Unit A
- 1155 Ripley St
