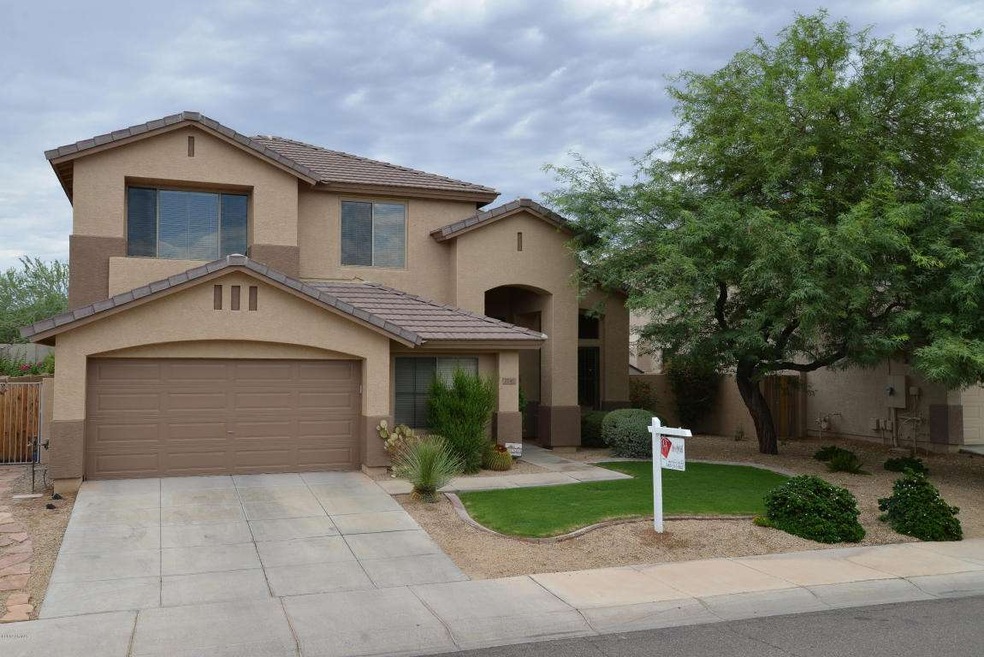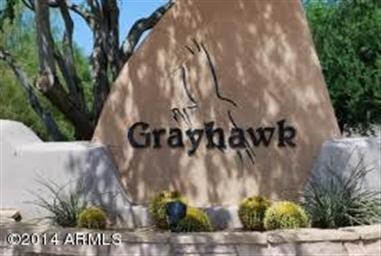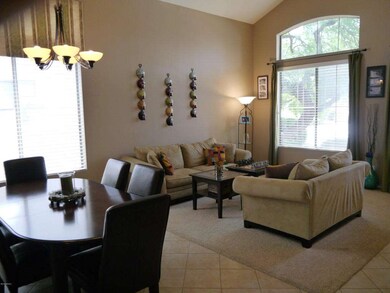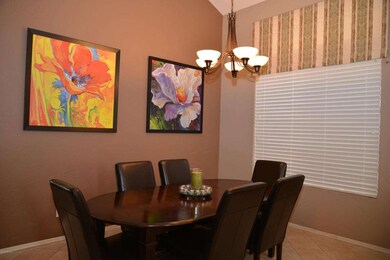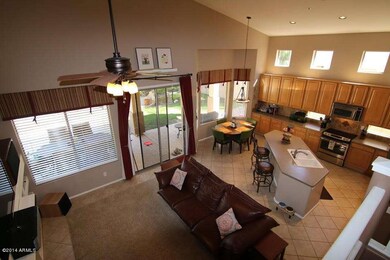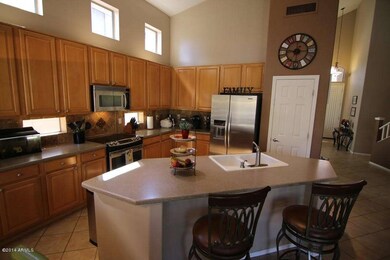
7746 E Nestling Way Scottsdale, AZ 85255
Grayhawk NeighborhoodHighlights
- Play Pool
- Vaulted Ceiling
- Spanish Architecture
- Grayhawk Elementary School Rated A
- Main Floor Primary Bedroom
- Covered patio or porch
About This Home
As of February 2022This meticulously cared for home located in the sought after community of Grayhawk is waiting to be yours! The dramatic vaulted ceiling invites you into this warm and elegant home with gourmet kitchen, corian countertops, natural stone backsplash, newer stainless steel appliances, maple cabinetry, and breakfast bar overlooking family room. Backyard is an entertainer's delight with newly surfaced pebbletec pool, large covered patio, firepit, and grassy play area. Bonus room/den and master bedroom are downstairs, 3 good sized bedrooms are upstairs. DEN/OFFICE MAY BE CONVERTED TO 3RD CAR GARAGE per builder floor plan. Walking distance to top rated elementary school. See attached list of updates/upgrades that owners have recently added to this home.CLICK ON VIRTUAL TOUR Buyer to verify all material facts and measurements.
Last Agent to Sell the Property
Shannon Coolidge
HomeSmart License #SA565525000 Listed on: 07/17/2014
Home Details
Home Type
- Single Family
Est. Annual Taxes
- $3,825
Year Built
- Built in 1998
Lot Details
- 7,250 Sq Ft Lot
- Desert faces the front and back of the property
- Block Wall Fence
- Front and Back Yard Sprinklers
- Grass Covered Lot
HOA Fees
- $58 Monthly HOA Fees
Parking
- 2 Car Direct Access Garage
Home Design
- Spanish Architecture
- Wood Frame Construction
- Tile Roof
- Stucco
Interior Spaces
- 2,572 Sq Ft Home
- 2-Story Property
- Vaulted Ceiling
- Ceiling Fan
- Gas Fireplace
- Double Pane Windows
- Solar Screens
Kitchen
- Eat-In Kitchen
- Breakfast Bar
- Built-In Microwave
- Kitchen Island
Flooring
- Carpet
- Tile
Bedrooms and Bathrooms
- 4 Bedrooms
- Primary Bedroom on Main
- Remodeled Bathroom
- Primary Bathroom is a Full Bathroom
- 2.5 Bathrooms
- Dual Vanity Sinks in Primary Bathroom
- Bathtub With Separate Shower Stall
Home Security
- Security System Owned
- Fire Sprinkler System
Pool
- Play Pool
- Fence Around Pool
Outdoor Features
- Covered patio or porch
- Fire Pit
- Outdoor Storage
- Playground
Schools
- Grayhawk Elementary School
- Mountain Trail Middle School
- Pinnacle High School
Utilities
- Refrigerated Cooling System
- Zoned Heating
- Heating System Uses Natural Gas
- Water Softener
- High Speed Internet
- Cable TV Available
Listing and Financial Details
- Tax Lot 222
- Assessor Parcel Number 212-36-619
Community Details
Overview
- Association fees include ground maintenance
- Grayhawk Comm Assoc Association, Phone Number (480) 563-9708
- Built by Coventry
- Grayhawk Subdivision, Ocotillo Floorplan
Recreation
- Community Playground
- Bike Trail
Ownership History
Purchase Details
Home Financials for this Owner
Home Financials are based on the most recent Mortgage that was taken out on this home.Purchase Details
Home Financials for this Owner
Home Financials are based on the most recent Mortgage that was taken out on this home.Purchase Details
Home Financials for this Owner
Home Financials are based on the most recent Mortgage that was taken out on this home.Purchase Details
Home Financials for this Owner
Home Financials are based on the most recent Mortgage that was taken out on this home.Purchase Details
Home Financials for this Owner
Home Financials are based on the most recent Mortgage that was taken out on this home.Purchase Details
Home Financials for this Owner
Home Financials are based on the most recent Mortgage that was taken out on this home.Purchase Details
Home Financials for this Owner
Home Financials are based on the most recent Mortgage that was taken out on this home.Purchase Details
Home Financials for this Owner
Home Financials are based on the most recent Mortgage that was taken out on this home.Purchase Details
Purchase Details
Home Financials for this Owner
Home Financials are based on the most recent Mortgage that was taken out on this home.Similar Homes in Scottsdale, AZ
Home Values in the Area
Average Home Value in this Area
Purchase History
| Date | Type | Sale Price | Title Company |
|---|---|---|---|
| Warranty Deed | $925,000 | New Title Company Name | |
| Warranty Deed | $525,000 | First American Title Ins Co | |
| Interfamily Deed Transfer | -- | Clear Title Agency Of Arizon | |
| Interfamily Deed Transfer | -- | Clear Title Agency Of Arizon | |
| Interfamily Deed Transfer | -- | None Available | |
| Warranty Deed | $390,000 | Chicago Title | |
| Warranty Deed | $388,000 | Empire West Title Agency | |
| Interfamily Deed Transfer | -- | -- | |
| Interfamily Deed Transfer | -- | Tsa Title Agency | |
| Interfamily Deed Transfer | -- | -- | |
| Interfamily Deed Transfer | -- | Tsa Title Agency | |
| Interfamily Deed Transfer | -- | -- | |
| Warranty Deed | $211,106 | First American Title | |
| Warranty Deed | -- | First American Title |
Mortgage History
| Date | Status | Loan Amount | Loan Type |
|---|---|---|---|
| Open | $740,000 | New Conventional | |
| Closed | $740,000 | New Conventional | |
| Previous Owner | $365,000 | New Conventional | |
| Previous Owner | $420,000 | New Conventional | |
| Previous Owner | $299,000 | New Conventional | |
| Previous Owner | $312,000 | New Conventional | |
| Previous Owner | $349,200 | New Conventional | |
| Previous Owner | $270,000 | Purchase Money Mortgage | |
| Previous Owner | $50,000 | Credit Line Revolving | |
| Previous Owner | $222,450 | No Value Available | |
| Previous Owner | $173,600 | New Conventional | |
| Closed | $21,700 | No Value Available |
Property History
| Date | Event | Price | Change | Sq Ft Price |
|---|---|---|---|---|
| 02/25/2022 02/25/22 | Sold | $925,000 | 0.0% | $360 / Sq Ft |
| 02/03/2022 02/03/22 | Price Changed | $925,000 | +12.1% | $360 / Sq Ft |
| 01/27/2022 01/27/22 | For Sale | $825,000 | +57.1% | $321 / Sq Ft |
| 10/23/2014 10/23/14 | Sold | $525,000 | -4.5% | $204 / Sq Ft |
| 08/12/2014 08/12/14 | Price Changed | $549,900 | -0.4% | $214 / Sq Ft |
| 07/17/2014 07/17/14 | For Sale | $552,000 | -- | $215 / Sq Ft |
Tax History Compared to Growth
Tax History
| Year | Tax Paid | Tax Assessment Tax Assessment Total Assessment is a certain percentage of the fair market value that is determined by local assessors to be the total taxable value of land and additions on the property. | Land | Improvement |
|---|---|---|---|---|
| 2025 | $4,378 | $55,949 | -- | -- |
| 2024 | $4,296 | $53,285 | -- | -- |
| 2023 | $4,296 | $69,410 | $13,880 | $55,530 |
| 2022 | $4,227 | $52,150 | $10,430 | $41,720 |
| 2021 | $4,317 | $47,410 | $9,480 | $37,930 |
| 2020 | $4,180 | $44,920 | $8,980 | $35,940 |
| 2019 | $4,216 | $41,750 | $8,350 | $33,400 |
| 2018 | $4,091 | $41,550 | $8,310 | $33,240 |
| 2017 | $3,885 | $41,170 | $8,230 | $32,940 |
| 2016 | $3,806 | $40,010 | $8,000 | $32,010 |
| 2015 | $3,628 | $38,570 | $7,710 | $30,860 |
Agents Affiliated with this Home
-
Darren Tackett

Seller's Agent in 2022
Darren Tackett
eXp Realty
(602) 622-1226
45 in this area
282 Total Sales
-
Chris Lewis

Buyer's Agent in 2022
Chris Lewis
Realty One Group
(602) 625-5384
3 in this area
131 Total Sales
-
S
Seller's Agent in 2014
Shannon Coolidge
HomeSmart
-
Rick Harris

Buyer's Agent in 2014
Rick Harris
Realty Executives
(602) 363-5663
3 in this area
51 Total Sales
Map
Source: Arizona Regional Multiple Listing Service (ARMLS)
MLS Number: 5145591
APN: 212-36-619
- 7758 E Nestling Way
- 20121 N 76th St Unit 2021
- 20121 N 76th St Unit 2058
- 20121 N 76th St Unit 2006
- 20121 N 76th St Unit 2061
- 20121 N 76th St Unit 2064
- 20100 N 78th Place Unit 2019
- 20100 N 78th Place Unit 2193
- 20100 N 78th Place Unit 3103
- 20100 N 78th Place Unit 1023
- 20100 N 78th Place Unit 1048
- 20100 N 78th Place Unit 3212
- 20100 N 78th Place Unit 2102
- 20100 N 78th Place Unit 2105
- 20100 N 78th Place Unit 3084
- 20100 N 78th Place Unit 2203
- 20100 N 78th Place Unit 2210
- 20100 N 78th Place Unit 2098
- 20100 N 78th Place Unit 1062
- 20100 N 78th Place Unit 2179
